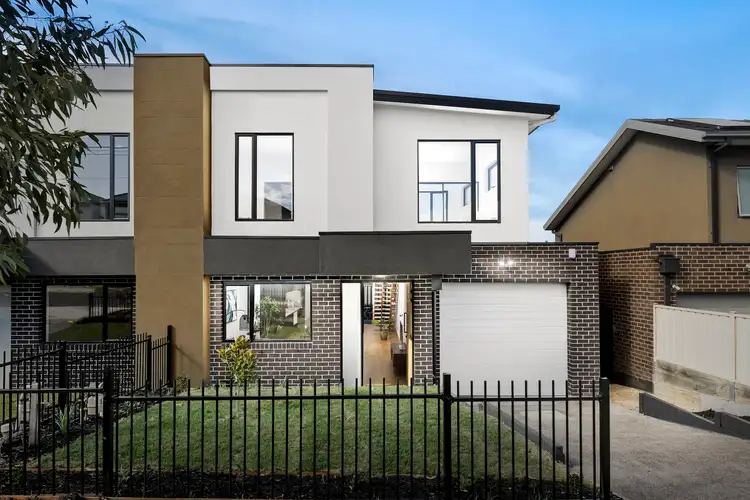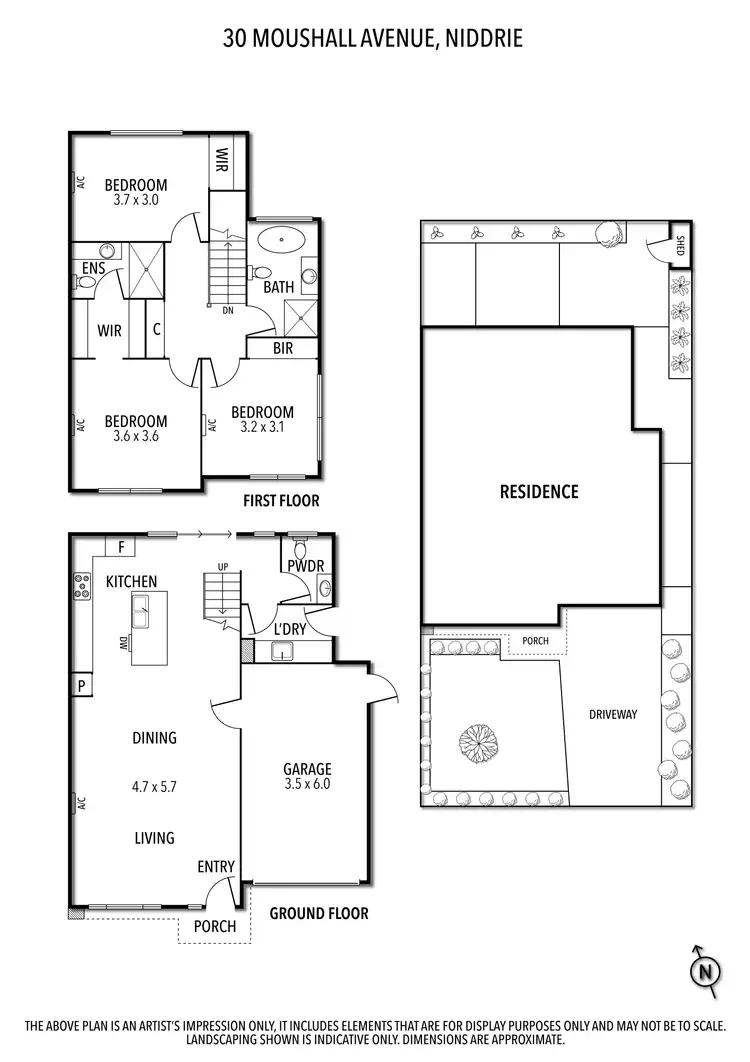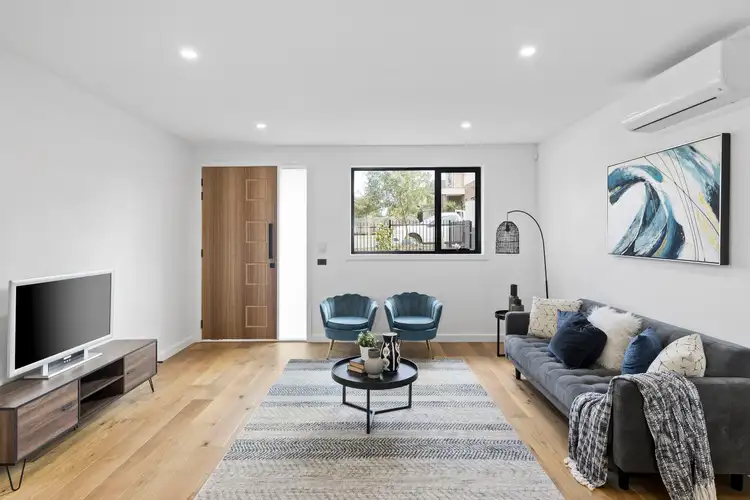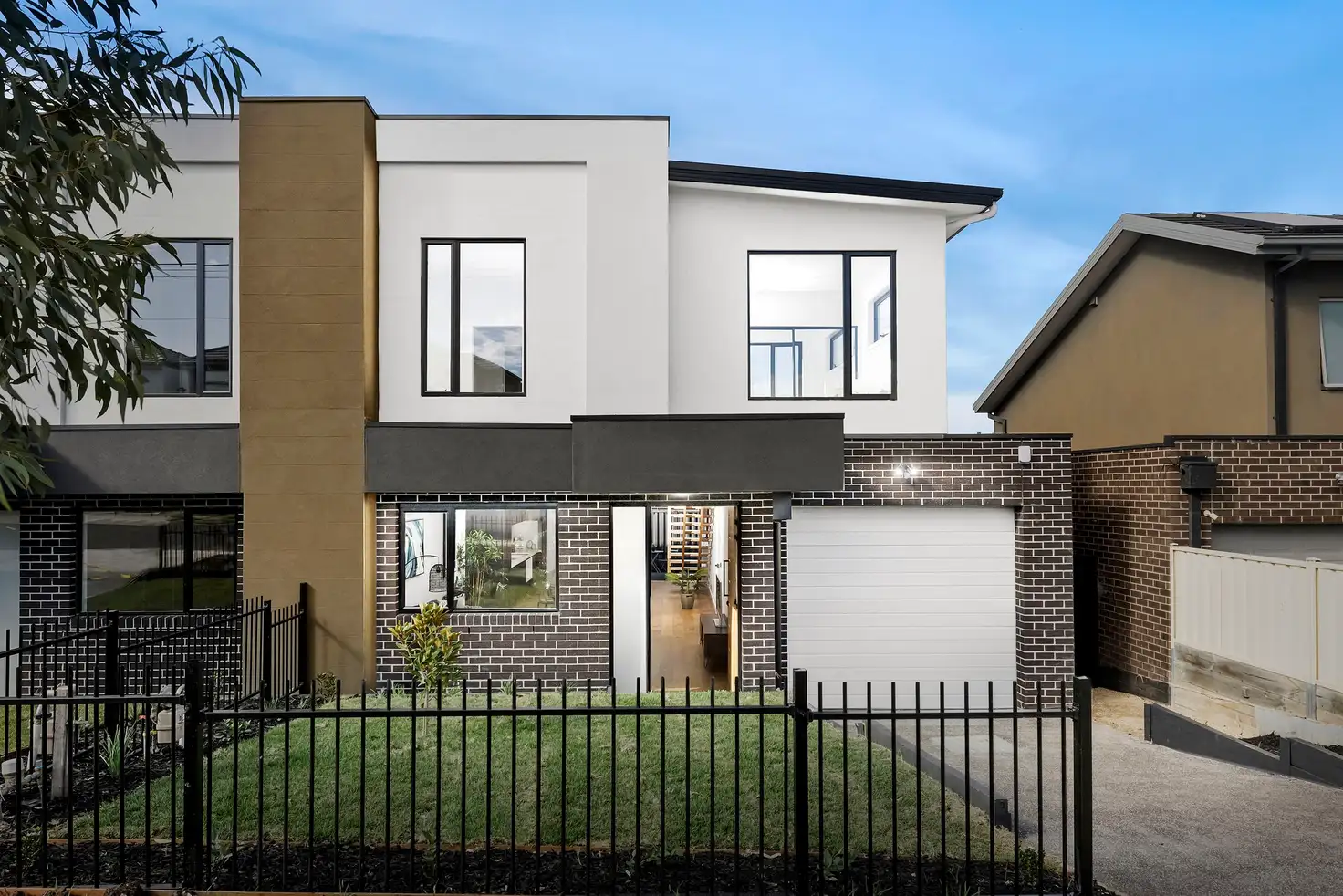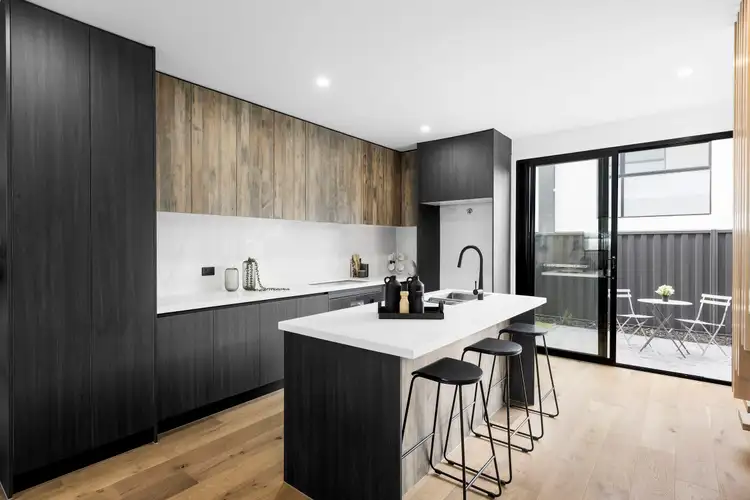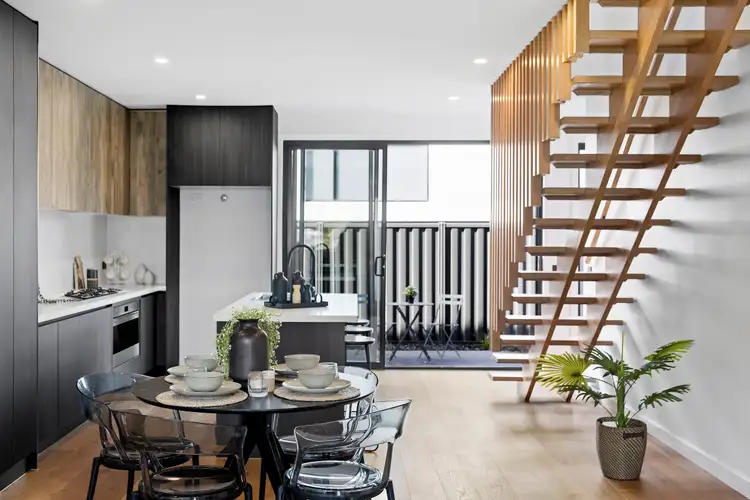This brand new, three-bedroom, two-bathroom residence exudes atmosphere with stylish and generous design.
Featuring a floor plan embracing open spaces that you’ll love to share, or savour relaxing on a quiet night, the impressively proportioned ground floor highlights a flowing living, meals and kitchen. Equipped with 900mm Smeg appliances, a dishwasher, stone surfaces and soft-close cabinetry, the kitchen is a successful blend of style and substance.
Throw the sliding door wide open to make the most of the landscaped courtyard, beckoning for alfresco dining. Upstairs, double bedrooms with walk-in robes/a built-in robe share fully tiled bathrooms, including an ensuite with double shower. Soak away the cares of the day in the freestanding bath in the main bathroom, matched with a separate shower, stone-topped vanity and toilet.
Additional features include, a chic powder room, full laundry, split system heating / cooling, floorboards, garden shed, and a single car lock up garage.
Positioned close proximity to Keilor Road shopping precinct, public transport, St Bernard's College, Rosehill Secondary College, PEGS and St John Bosco’s Primary.
TO REGISTER FOR AN INSPECTION OR APPLY ONLINE, PLEASE CLICK ON THE “GET IN TOUCH/ ENQUIRE” TAB, ENTER YOUR DETAILS AND YOU WILL RECEIVE AN EMAIL WITH ALL THE LINKS ATTACHED.
Registering your details will ensure you are kept up to date with any changes on inspections times.
If no one registers for an inspection time, the inspection may not go ahead. Therefore you must register.
Please refer to the website or call the office prior to attending any open for inspections to confirm.
Please note we require photo ID when attending opens.
