This conveniently located, exceptional family home has enjoyed a quality renovation with careful attention given to its original 1950s character. It tastefully delivers modern day comforts and privacy to those seeking low-maintenance living near central Bendigo.
This property is perfect for a family seeking a beautifully appointed home with stylish finishes, added comforts and generously proportioned light-filled living spaces. The location is a short drive to schools, hospital and town or take the creek trail for a walk to Bendigo CBD, cafes and parks.
- City-fringe locale: walk to bus stops and supermarket; CBD and schools
- Peaceful living with double electric gates and established private gardens
- Fully renovated to a high standard throughout (retaining original features including polished timber flooring, high ceilings, picture railing, decorative fireplaces and double-hung sash timber windows
- Two large living areas and expansive outdoor entertaining spaces
- Modern kitchen with generous storage solutions, walk in pantry
- Flexible floor plan
- Fully fenced, landscaped gardens and lawn spaces with automated irrigation system to front and back
- Floor to ceiling tiling in family bathroom and ensuite.
The lush lawn and established gardens frame this pretty red-brick home that enjoys the shade of a large tree and views of the Bendigo cathedral.
As you enter the home by a solid timber door, be taken by the polished timber flooring, leading to an inviting family room with decorative fireplace, custom-built joinery, daybed and wall-to-wall in-built desk/office area.
The main bedroom includes custom built-in robes and ensuite with an additional walk-in-robe and fully renovated bathroom which boasts floor to ceiling tiling, an in-built wrap-around shelf, heated towel rails and a walk-in shower with a fluted glass screen.
There are 3 additional bedrooms, each with floor to ceiling robes and one with a decorative fireplace.
An extension at the rear delights with its seamless blend of the original build with contemporary, light-filled open-plan living and dining overlooking a peaceful backyard sanctuary.
The modern kitchen boasts ample bench space, premium touch control appliances, soft-close deep draws, overhead bi-fold cupboards plus a well-sized walk-in pantry.
Family living is catered for throughout with a well-designed family bathroom, heated towel rails, separate toilet, sky-lit laundry with clever storage and study spaces.
A timber framed double-glazed glass sliding door opens out from the rear living space to the deck and fully irrigated lawn area, leading to plentiful landscaped gardens, play space and additional entertaining zone.
Additional features:
- Hydronic heating / evaporative cooling and solar
- Contemporary designed kitchen and appliances including dishwasher, electric oven and 4 zone ceramic cooktop
- In built, custom cabinetry throughout offering ample storage including floor to ceiling wardrobes and cupboards
- Quality feature lighting and ceiling fans
- Plantation shutters
- Tasmanian Ash timber flooring
- Entertaining area at rear with covered deck, ceiling fan and power
- Aggregate concrete and lush front and back lawns
- Colourbond steel roof
- Electric double gate for secure vehicle access to carport
- Custom-built garden privacy screens
- Fully installed security system and electric gates
- Powered carport with allowance in driveway for 2 additional cars
Disclaimer: All property measurements and information has been provided as honestly and accurately as possible by McKean McGregor Real Estate Pty Ltd. Some information is relied upon from third parties. Title information and further property details can be obtained from the Vendor Statement. We advise you to carry out your own due diligence to confirm the accuracy of the information provided in this advertisement and obtain professional advice if necessary. McKean McGregor Real Estate Pty Ltd do not accept responsibility or liability for any inaccuracies.
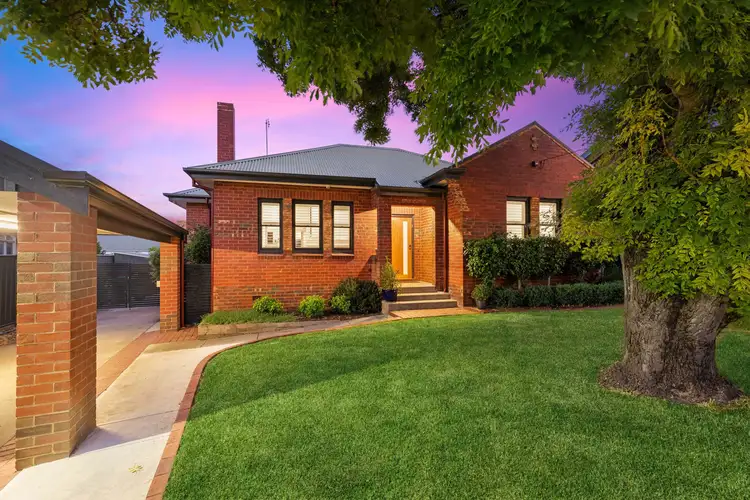
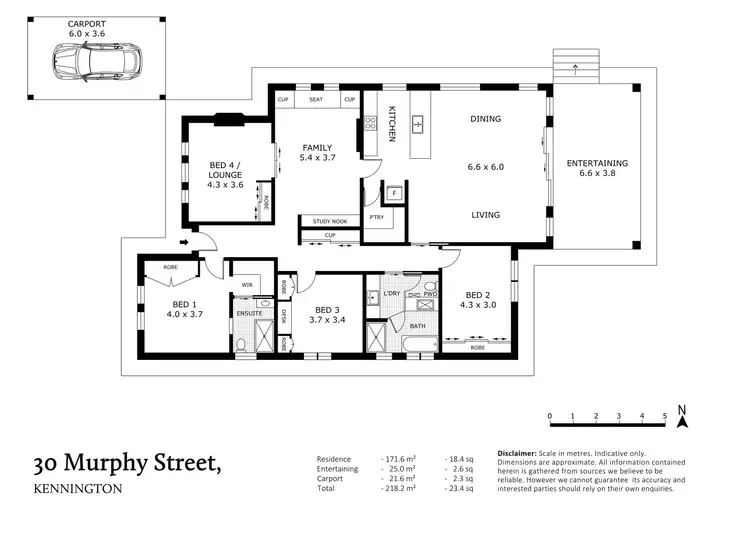
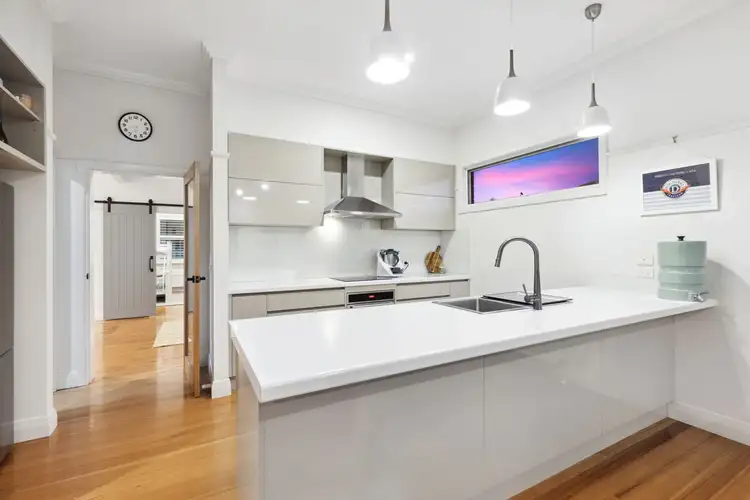
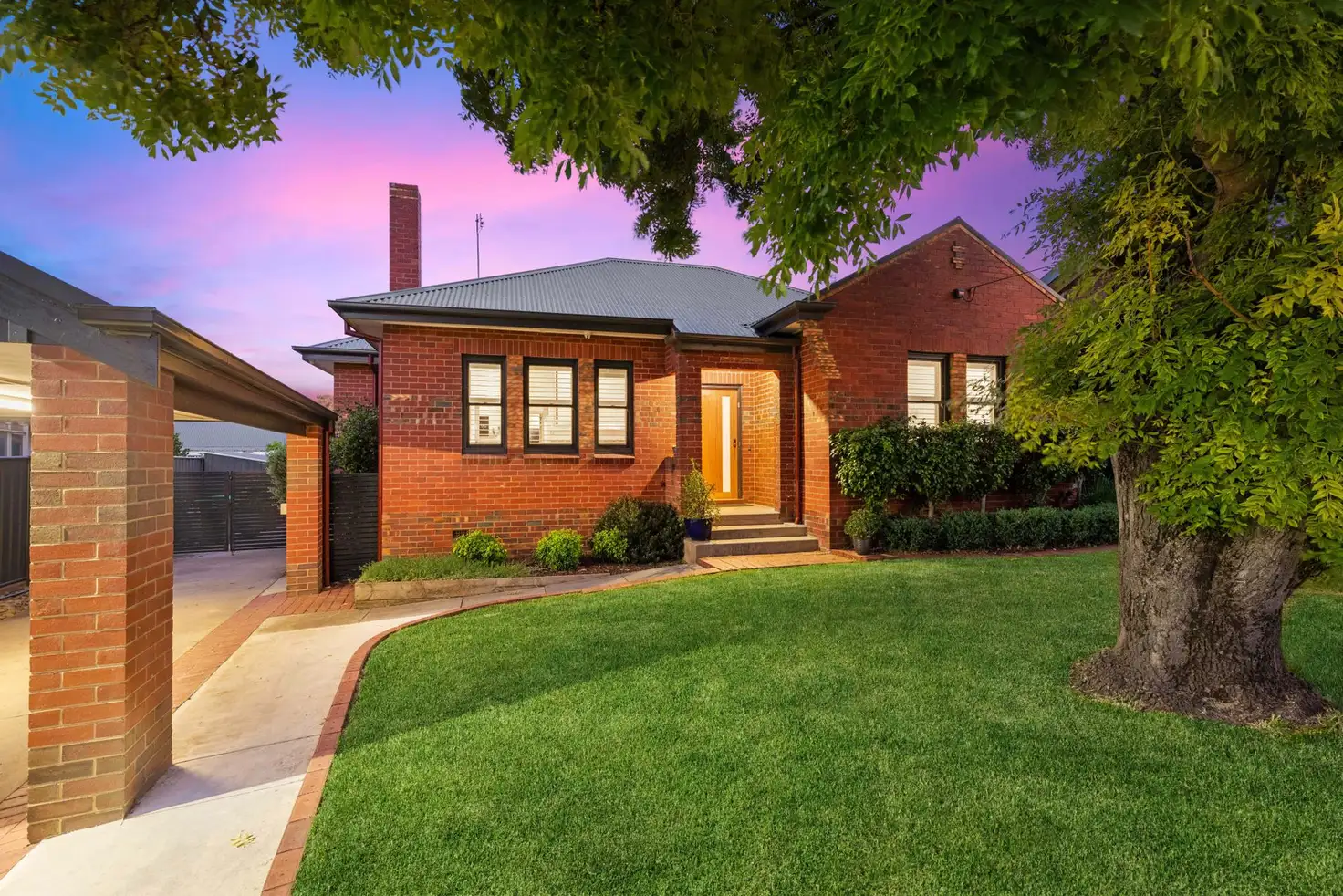


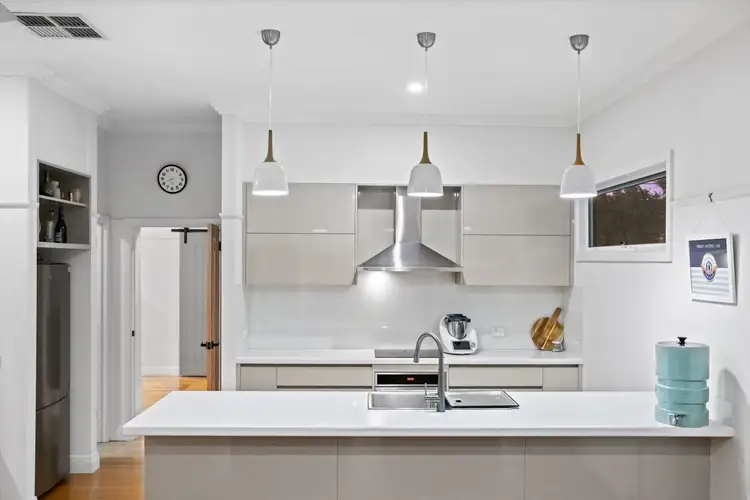
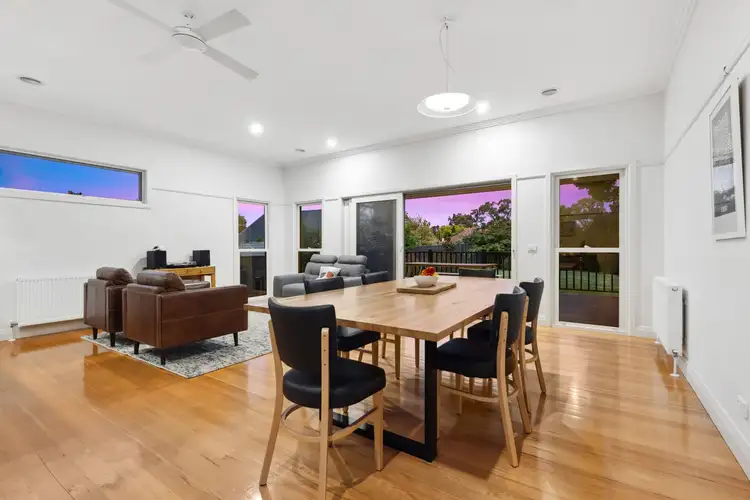
 View more
View more View more
View more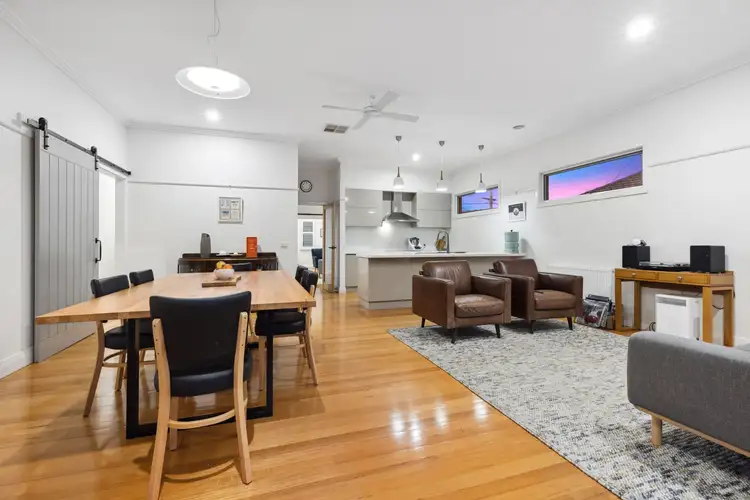 View more
View more View more
View more
