From its captivating coastal façade, beautiful finishes and thoughtful custom touches, this home strikes the perfect balance between elevated design and everyday liveability.
Light filled four-bedroom, two-living home offers a seamless fusion of warmth, sophistication, and functionality. Perfectly positioned with serene creek views in the heart of the Anchoridge Estate, this home feels open, calm and connected to its natural surroundings.
Bathed in natural sunlight and exuding timeless elegance, the considered floor plan showcases expansive interiors and exceptional finishes. With multiple living zones, an impressive outdoor entertaining area, and curated design elements in every room, this home is destined to inspire conversation and admiration.
The kitchen is a true showpiece for the home chef and entertainer alike, featuring 40mm stone benchtops with a stylish island breakfast bar, feature timber panelling and soft close joinery throughout. It boasts a 900mm stainless steel oven and gas cooktop, statement tile splashback, and striking pendant lighting.
The adjoining butler's pantry showcases a large window splashback ensuring natural light and connection to the outdoors. The dual undermount sink, further storage and soft close cabinetry echo the kitchen aesthetic, and compliment the timber laminate flooring throughout.
The open-plan living and dining space is grand and welcoming, introduced by a wide hallway from the entry. Elevated ceilings and square-set cornices create a sense of openness and refinement, while timber feature wall panelling adds warmth and texture. High-quality floor-to-ceiling sheer curtains frame double glazed windows , whilst oversized stacker doors provide a seamless connection to the north facing alfresco area, and perfect indoor-outdoor flow.
The luxurious master suite offers a private sanctuary, complete with feature bedside lighting, floor to ceiling sheer curtains and block out roller blinds. The ensuite stuns with full-height wall tiles, a large mirror, gold fixtures, walk-in shower with dual heads and wall niche, expansive bench space with dual basins, ample storage, and a separate toilet. A custom-fitted walk-in robe includes shelving, drawers, and hanging space.
The main bathroom echoes the elegance of the ensuite with gold fixtures, a freestanding bath, wall tiles, and a fully tiled shower with a built-in niche. A separate toilet and shuttered window add privacy. The nearby powder room adds practicality for guests, while an oversized linen press is matched by the well-appointed laundry with extended benchtops and further storage.
The rumpus is semi-secluded and ideal for relaxation or play. Natural light streams through expansive stacking glass doors that also connect to the outdoor entertaining area. Plantation shutters and floor-to-ceiling sheer curtains further refine the space.
Each of the three additional double bedrooms includes high-grade carpet, built-in robes, roller blinds, ceiling fans, ducted heating, and evaporative cooling, offering comfort and style for family members or guests.
Outside, the home continues to impress with low-maintenance landscaping and an elegant coastal facade. The undercover alfresco area features timber decking, downlights, and a ceiling fan—perfect for year-round entertaining. The backyard includes a fire pit zone, and convenient side gate access.
This home includes a range of premium features such as:
square-set cornices, raised ceiling heights, feature panel walls, quality double-glazed windows and doors, and high-grade flooring. You'll enjoy the comfort of ducted heating, and evaporative cooling throughout, and ceiling fans in all bedrooms, as well as a double lock-up garage with automatic roller door and both internal and external access.
A built-in study nook adds functionality, and the home is NBN/Opticomm ready for your connectivity needs.
Ideal for families, upsizers, or young couples looking to expand, this warm and stylish home is more than just a residence - it’s a lifestyle opportunity in Armstrong Creek's most sought after estate.
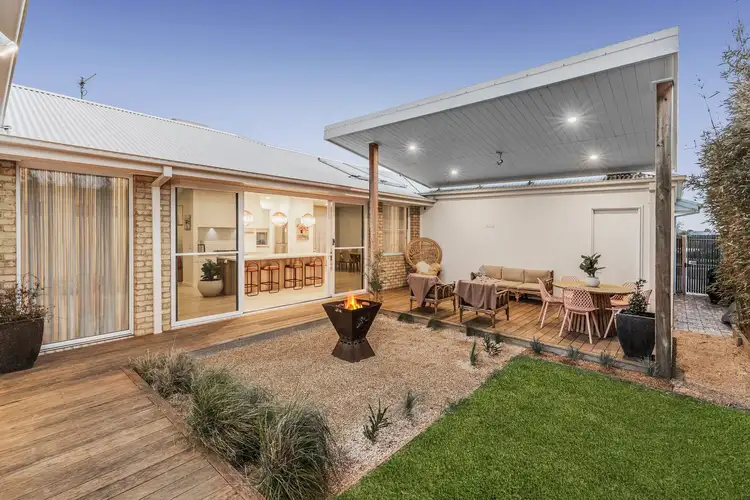

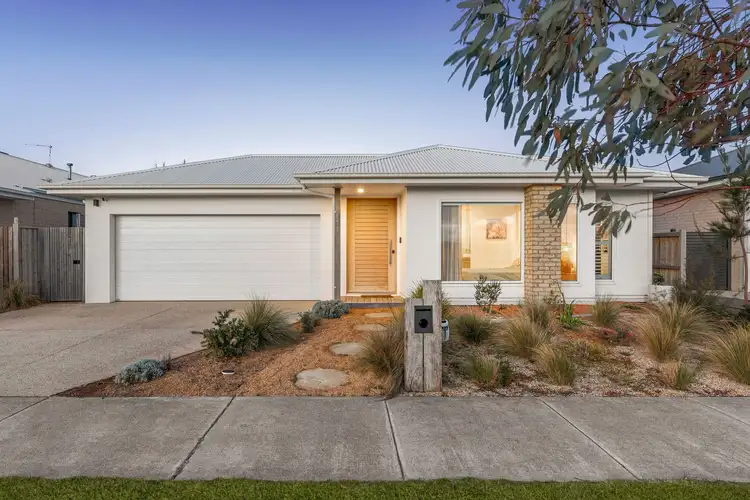
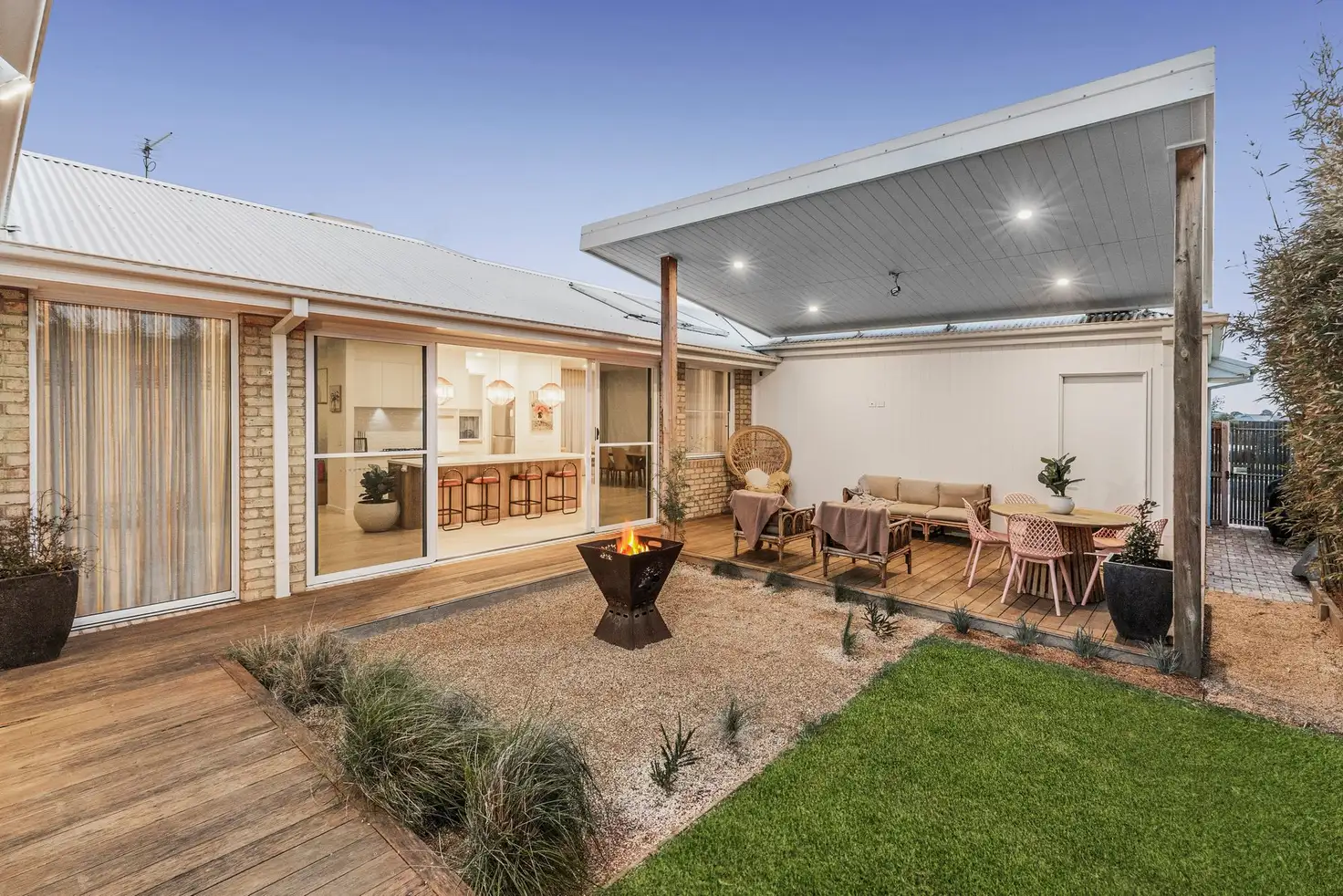


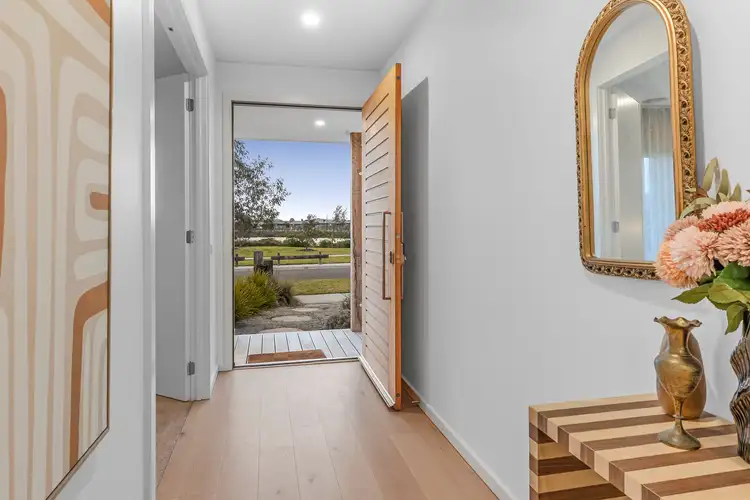
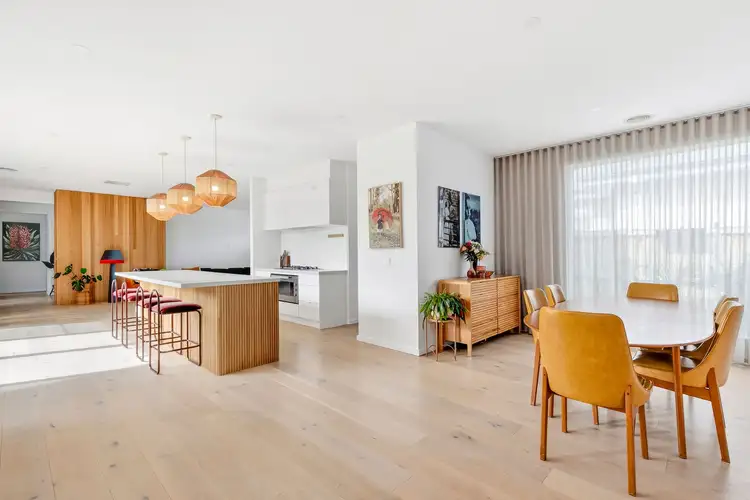
 View more
View more View more
View more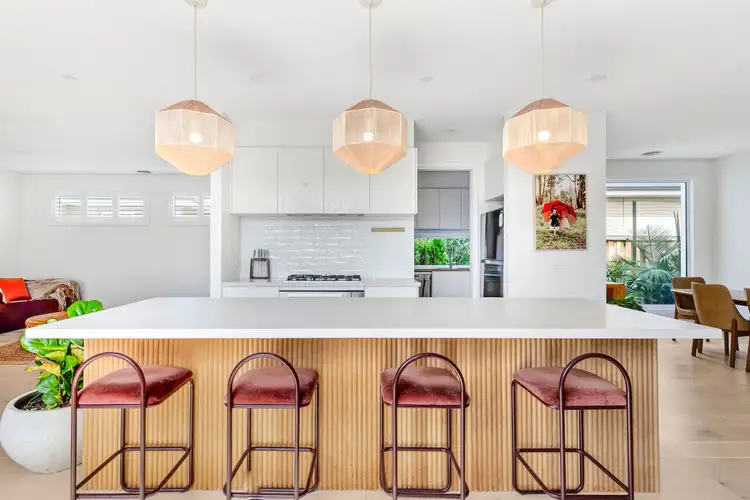 View more
View more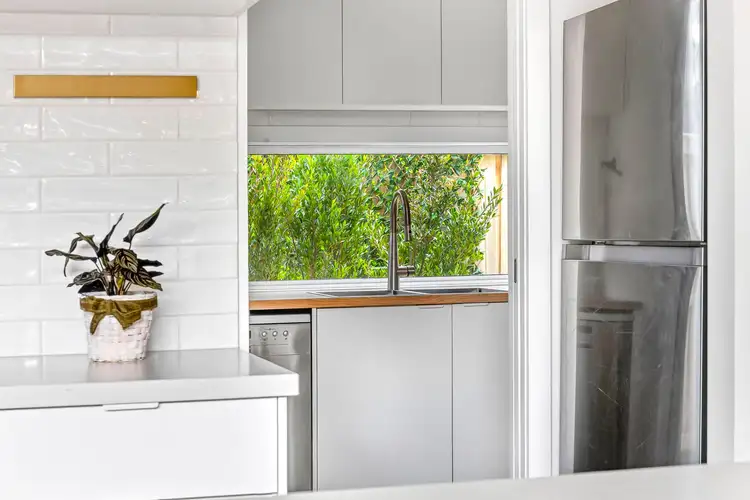 View more
View more
