This is exactly how you exploit a 21m wingspan of sparkling lake frontage - drop in a solar-heated pool and gas-heated spa, a sun terrace and a luxe alfresco kitchen, then let the water views entertain you…
-imagined 10 years ago, the comprehensive edit of this solid brick 1980s home is now an eye-catching 4-bedroom contemporary ace that stuns from its cantilevered façade to its waterfront finale.
And the next best spot to catch every splash beyond wall-to-wall commercial grade glass, is by the spectacular internal wine bar; yet there's more than prestige to this split-level family home - there's infinite practicality.
Gated and intercom entry, camera vision, a wide verandah and irrigated, private front gardens – with bench seats and a water feature - that each of the kids' double bedrooms exit for, and crisp white interiors beneath soaring architectural ceilings.
Crystal clear vision is also served from the high gloss 2-pac central kitchen hosting an Ariston oven, Miele dishwasher, and gleaming granite benchtops – all extra to the 2nd dishwasher, ice machine and dual bar fridges the alfresco provides.
A versatile study upon entry issues valuable full-height storage opposite the oversized dual garage that lets you swing open the car doors a little wider.
Yet when guests or parents come to stay, it's the home's private 4th bedroom that brings that resort vibe home with an ensuite plus glass stacker door flow outdoors for a spa plunge, pool dip, and a terrace suntan as the lake drifts past.
Nearby, the master bedroom drifts away to a powder white ensuite with floating and inset vanity storage, masses of walk-in and robed storage, and its own pool area flow.
East facing with your own private lakefront; with a lifestyle like this, there's no reason to hit Noosa, nor leave the expansive undercover and open air entertainer's stage with ceiling speaker ambience, heat strip warmth, and electric patio blinds...
Here, happy hour never ends.
In a street that stands out for lake's edge lifestyle new builds, you can wander to Westfield for a coffee and shopping fix, cross Military Road for a beach stroll, catch-ups at the Bartley Hotel, and come home to a privileged party HQ you can't beat…
It's top to toe class:
- Alarm & intercom security + 3 external cameras
- Oversized dual car garaging
- Ducted R/C A/C + an efficient living room split system
- Idyllic all-weather waterfront entertaining
- Gas heated spa & fully tiled solar heated lakeside pool
- Fully equipped BBQ kitchen with ice maker, dishwasher & dual fridges
- Remote patio blinds
- Granite kitchen benchtops & high-end appliances
- 4th bedroom/retreat with ensuite & pool access
- Parent's wing with ensuite, BIR, WIR & pool access
- Exceptional storage throughout
- 6kms to Henley Beach | 4kms to Semaphore's foreshore
- Easy minutes to West Lakes Golf Club & city bus routes
Lakefront Specialist - Hayley Staltari - 0412870541
Specifications:
CT / 5858/481
Council / Charles Sturt
Zoning / WN
Built / 1982
Land / 703m2
Estimated rental assessment: $1,500 - $1,600 p/w (Written rental assessment can be provided upon request)
Nearby Schools / West Lakes Shore School, Westport P.S, Hendon P.S, Le Fevre Peninsula P.S, Le Fevre H.S
Disclaimer: All information provided has been obtained from sources we believe to be accurate, however, we cannot guarantee the information is accurate and we accept no liability for any errors or omissions (including but not limited to a property's land size, floor plans and size, building age and condition). Interested parties should make their own enquiries and obtain their own legal and financial advice. Should this property be scheduled for auction, the Vendor's Statement may be inspected at any Harris Real Estate office for 3 consecutive business days immediately preceding the auction and at the auction for 30 minutes before it starts. RLA | 226409
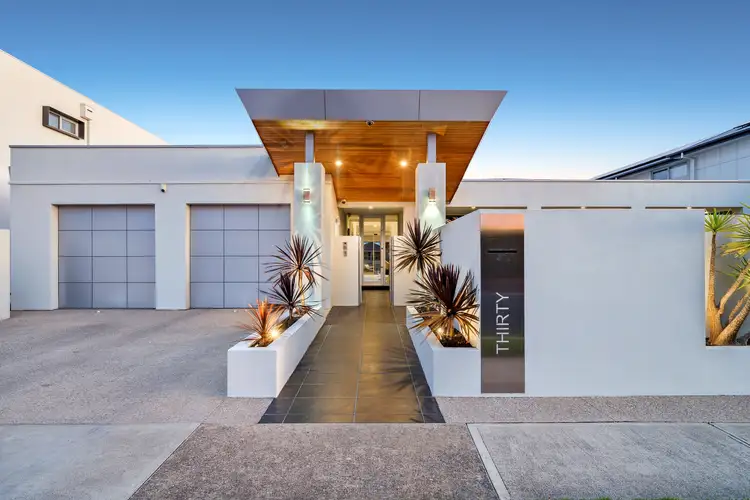
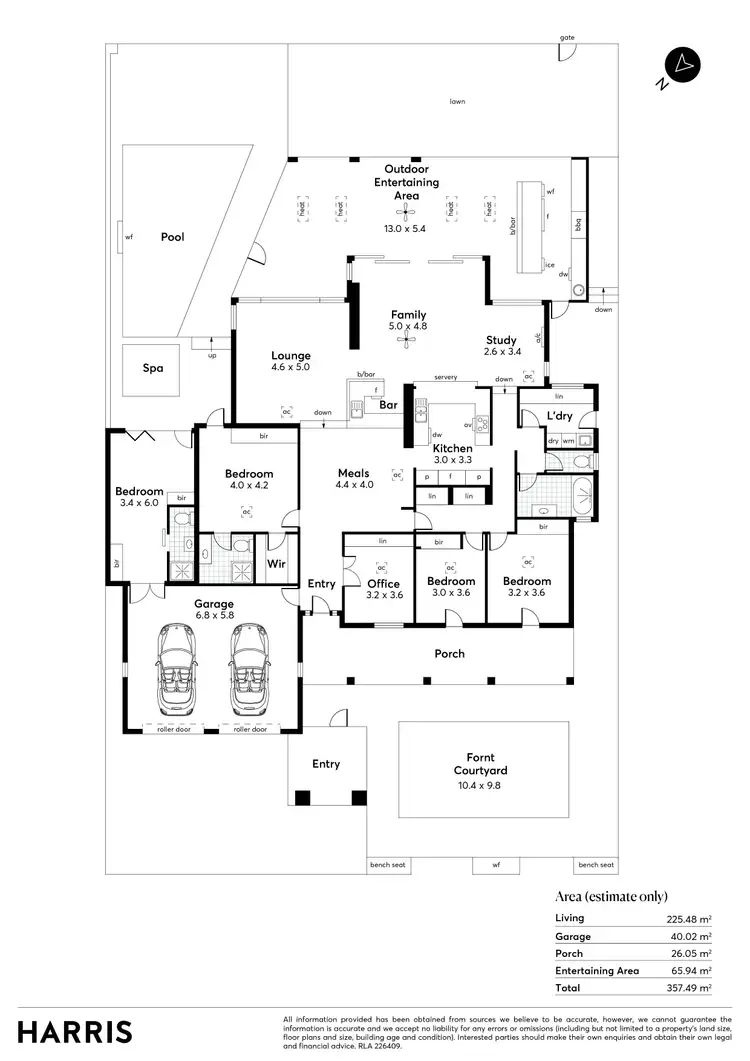
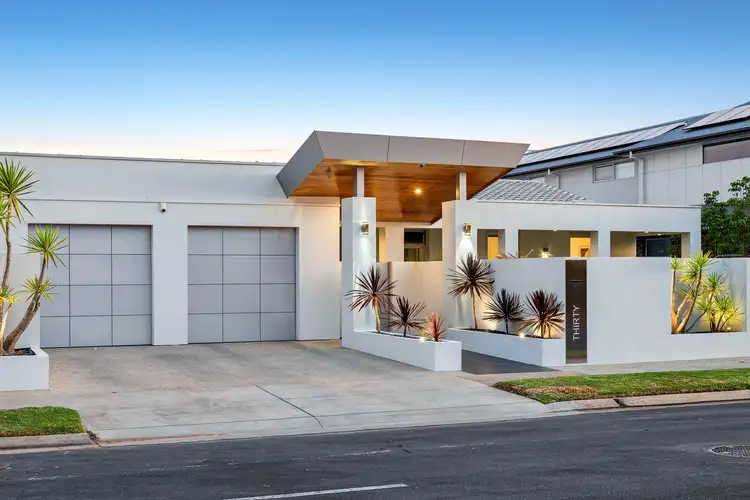
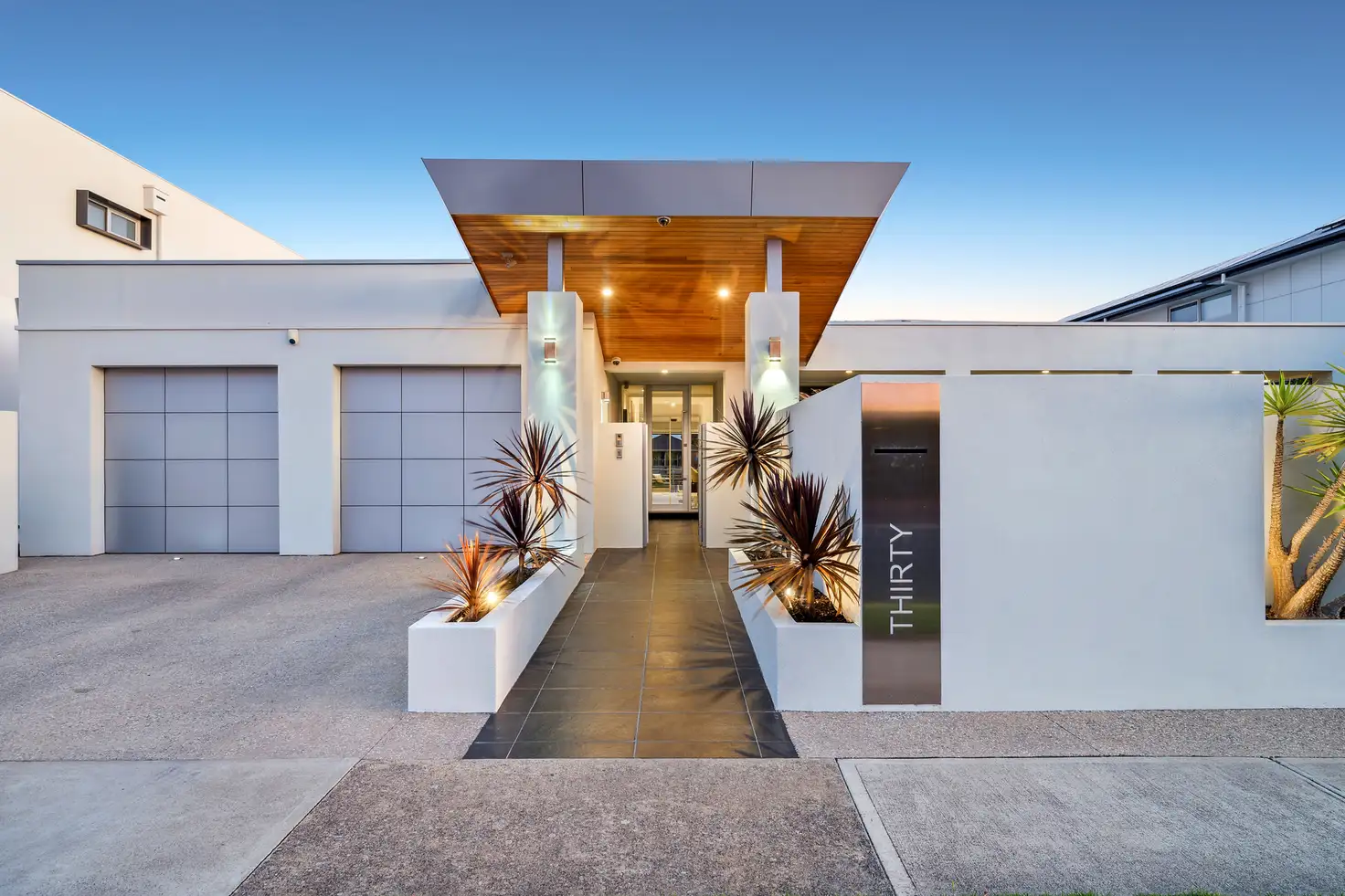


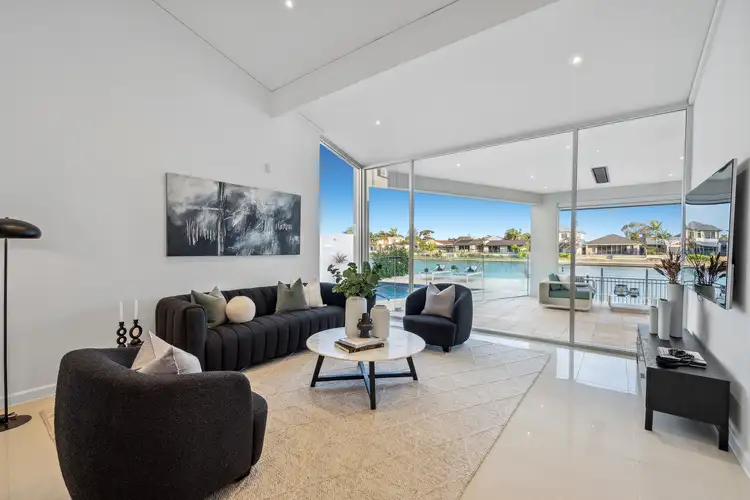

 View more
View more View more
View more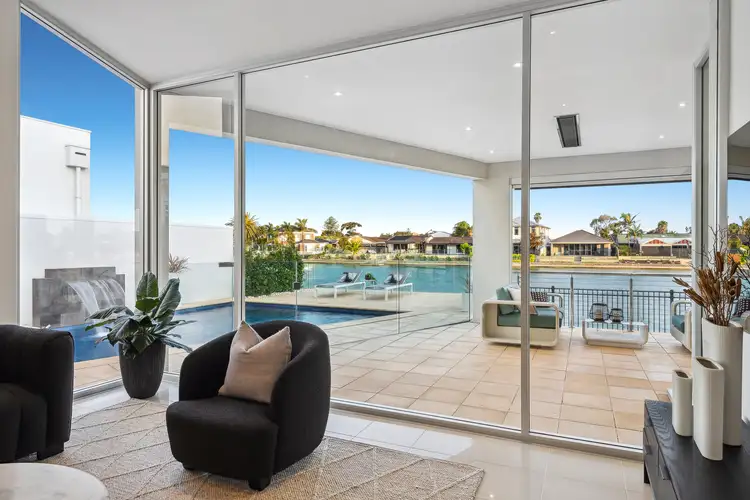 View more
View more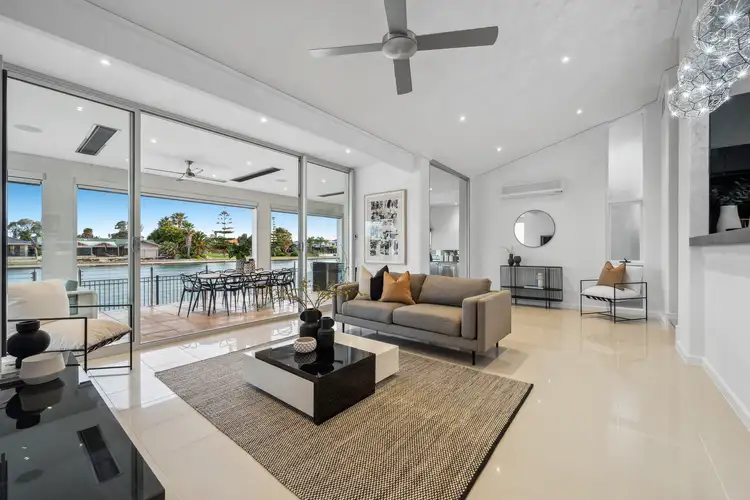 View more
View more
