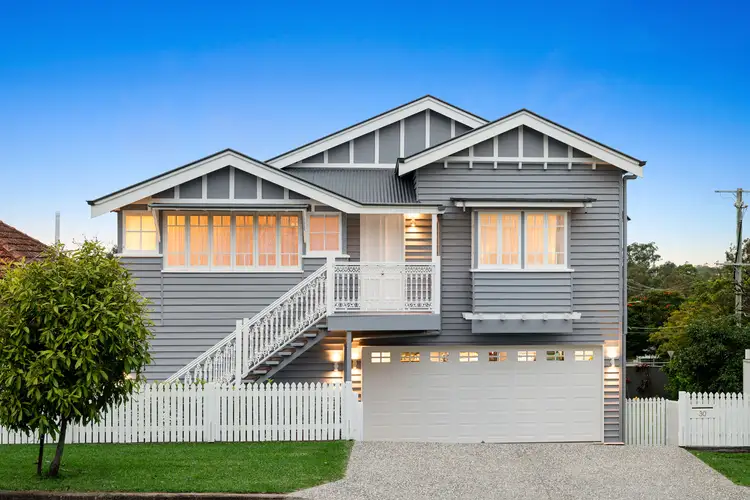AUCTION ONSITE 23RD JUNE 5:30PM
Nestled on a rare 916m² double lot, this masterfully renovated double-storey Queenslander-style residence redefines opulence, space, and functionality. Designed with sophistication at every turn, this five-bedroom, three-bathroom showpiece boasts an immaculate grey and white façade framed by a classic white picket fence, and a graceful pebbled driveway that welcomes you home in style.
Step inside and be instantly captivated by the seamless blend of traditional character and contemporary luxury. Gleaming timber floorboards, light-filled interiors, and ducted air conditioning set the tone for effortless elegance. The heart of the home is a grand open-plan living and dining area, complete with a electric fireplace, ceiling fan, and floor-to-ceiling sheer curtains that frame the sweeping views over the expansive backyard and entertainers' deck.
The bespoke kitchen is a culinary dream, adorned with opulent gold hardware, feature lighting, and luxurious stone benchtops. Shaker-style cabinetry, subway tiles, a 900mm freestanding stove, and built-in oven create the perfect cooking space, while a generous butler's pantry adds practicality and polish, complete with a second sink, dishwasher, and extensive shelving.
Ascend the staircase, adorned with a statement pendant light and large window, to a beautifully crafted upper level. Here, rich hardwood flooring flows through a family lounge and separate sitting room that open to another entertainer's deck, ideal for quiet evenings or grand celebrations. The master retreat offers an exquisite ensuite sanctuary, while the second bedroom's bay window invites peaceful moments bathed in natural light.
Key Features:
• 916m² block on two lots - land bank, enjoy or subdivide
• Five spacious bedrooms, including a luxurious master suite with double vanity ensuite
• Three elegant bathrooms with gold tapware
• Expansive chef's kitchen with premium appliances, breakfast bar, and feature lighting
• Open-plan living with electric fireplace, entertainers' deck, and stunning backyard views
• Upper-level retreat with second living room, sitting area, and treelined outlook
• Stunning staircase with pendant lighting and decorative archways
• Double garage and timeless street appeal with grey & white façade, picket fence
• 900m to the Gaythorne train station
• Less than 2km to Hillbrook Anglican School and Mt Maria College
• 2.3km to Mitchelton State Primary and High School
This is more than a home-it's a statement of lifestyle and possibility. Indulge in the grandeur, invest in the land, or capitalise on subdivision potential-this is luxury living without compromise.








 View more
View more View more
View more View more
View more View more
View more
