Gentle birdsong, grand, majestic trees, beautifully kept homes and an immediate sense of calm and serenity, are the attributes that define the street and community that surround this exceptionally-maintained home.
Framed by English roses and manicured hedges, this double-storey, residence ticks all the right boxes for a family or professional couple eager to explore the opportunities on offer in this exclusive riverside community.
Built for low-maintenance living, the home is laid with neutral tiles in all common areas, along with plush, champagne-coloured carpet in the bedrooms.
With wall-to-wall views and sliding door access to a fully-paved outdoor garden (framed by two lemon trees, jasmine vine and perfect for any number of pot plants) and protected alfresco area (with ceiling fan), the open-plan kitchen, living and dining space is the ultimate entertaining zone.
Fitted with abundant cupboard space, a three-door wall pantry, Bosch appliances, four-burner gas stove-top and a wide granite bench, the kitchen is the central hub of the home and designed for functional use.
A conveniently located, sun-dappled sitting room at the front of the home provides the perfect retreat from the adjoining master suite which enjoys garden views, an extra-large walk-in-robe and double vanity ensuite.
Upstairs, the main guest bedroom takes-in similar elevated garden views with a shared bathroom with bathtub, separate toilet and access to a central lounge or kid's retreat. Added privacy via a rear access, remote-controlled double garage, gives this home an added level of lock-and-leave security.
With the Swan River foreshore, abundant parks, walking trails and playgrounds, boutique retailers, cafes and bars, all within walking distance, along with the South of Perth Yacht Club and the Royal Perth Golf Club, just minutes away, this home provides the ultimate balance of privacy and activity in one of Perth's most established and revered suburban communities.
- Ducted reverse-cycle air-conditioning throughout
- Clean, neutral interior colour palette
- Security locks on doors and windows (most sliding doors fitted with security mesh), plus in-built video surveillance entry monitor and security system
- Spacious above-ceiling and ground-floor storage areas
- Large galley-style laundry with discreet external drying-rack access
- Rear, secure gate access with double, remote controlled garage and storage
- Extra-large master suite and guest room
- Reticulated, easy-care gardens and external paved courtyard
- Street parking
- Walking distance to Wesley College and the Coode Street and Angelo Street cafe and retail shopping strips. Penhros College minutes away
- Close to the Swan River foreshore, Perth Zoo, South of Perth Yacht Club and Royal Perth Golf Club, Perth city, the Mitchell Freeway, major shopping centres (including South Perth IGA and Booragoon Shopping Centre) and popular retail strips along Angelo, Mends and Coode Streets
- The ultimate residence for families or couples seeking an exciting lifestyle in an established riverside suburb.
“These details are provided for information purposes only and do not form part of any contract and are not to be taken as a representation by the seller or their agent.”
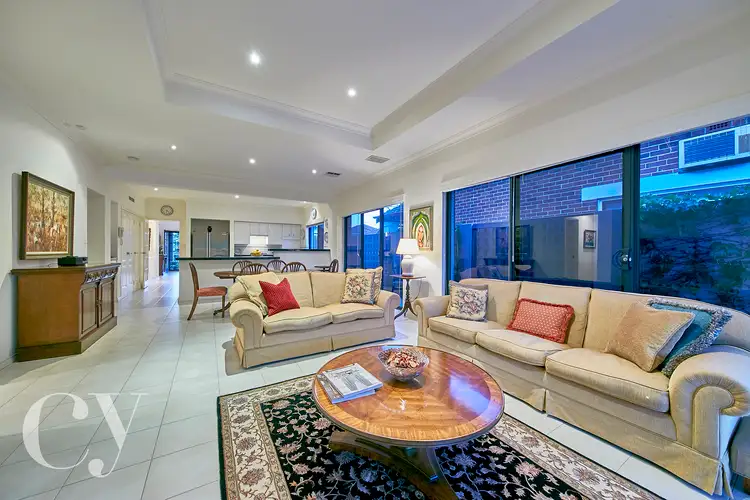
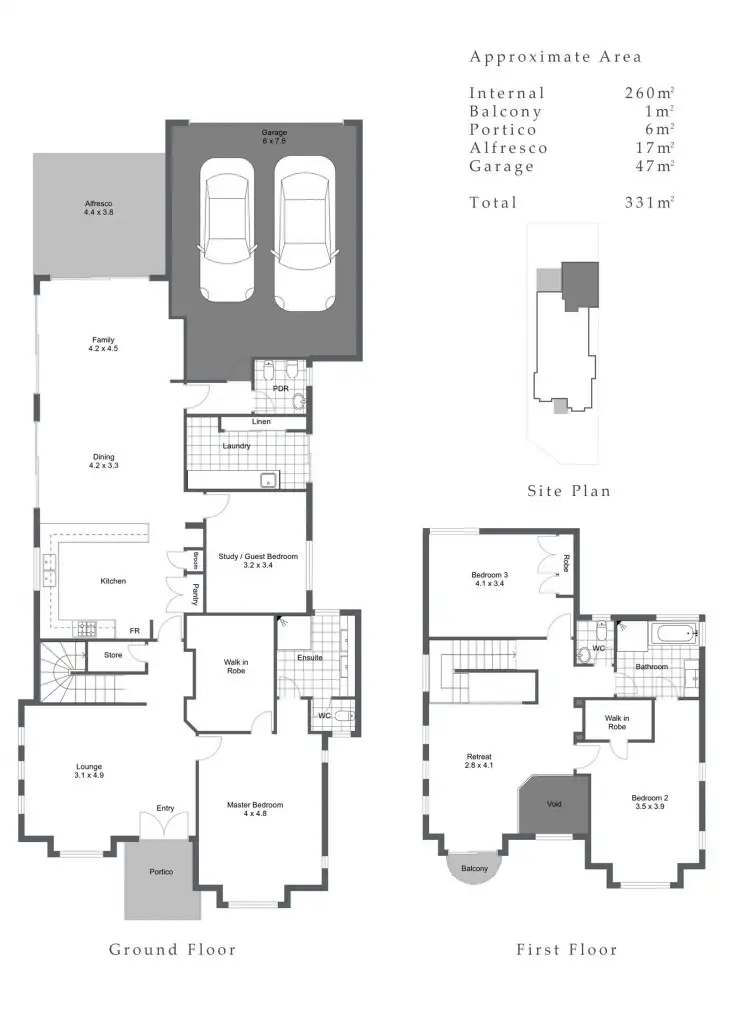
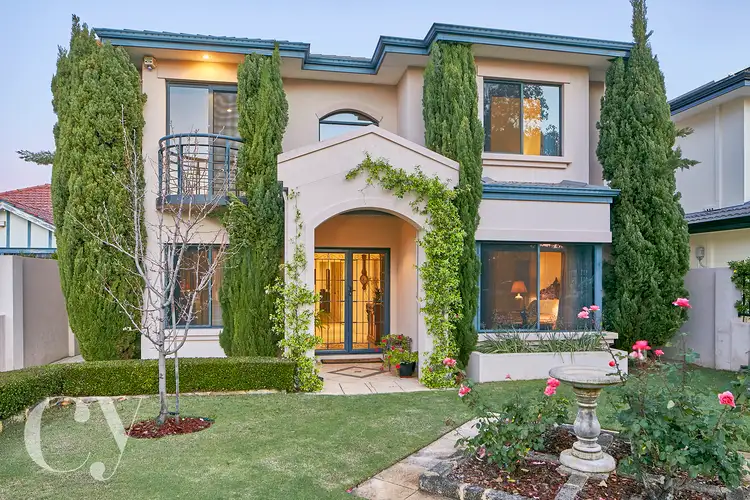
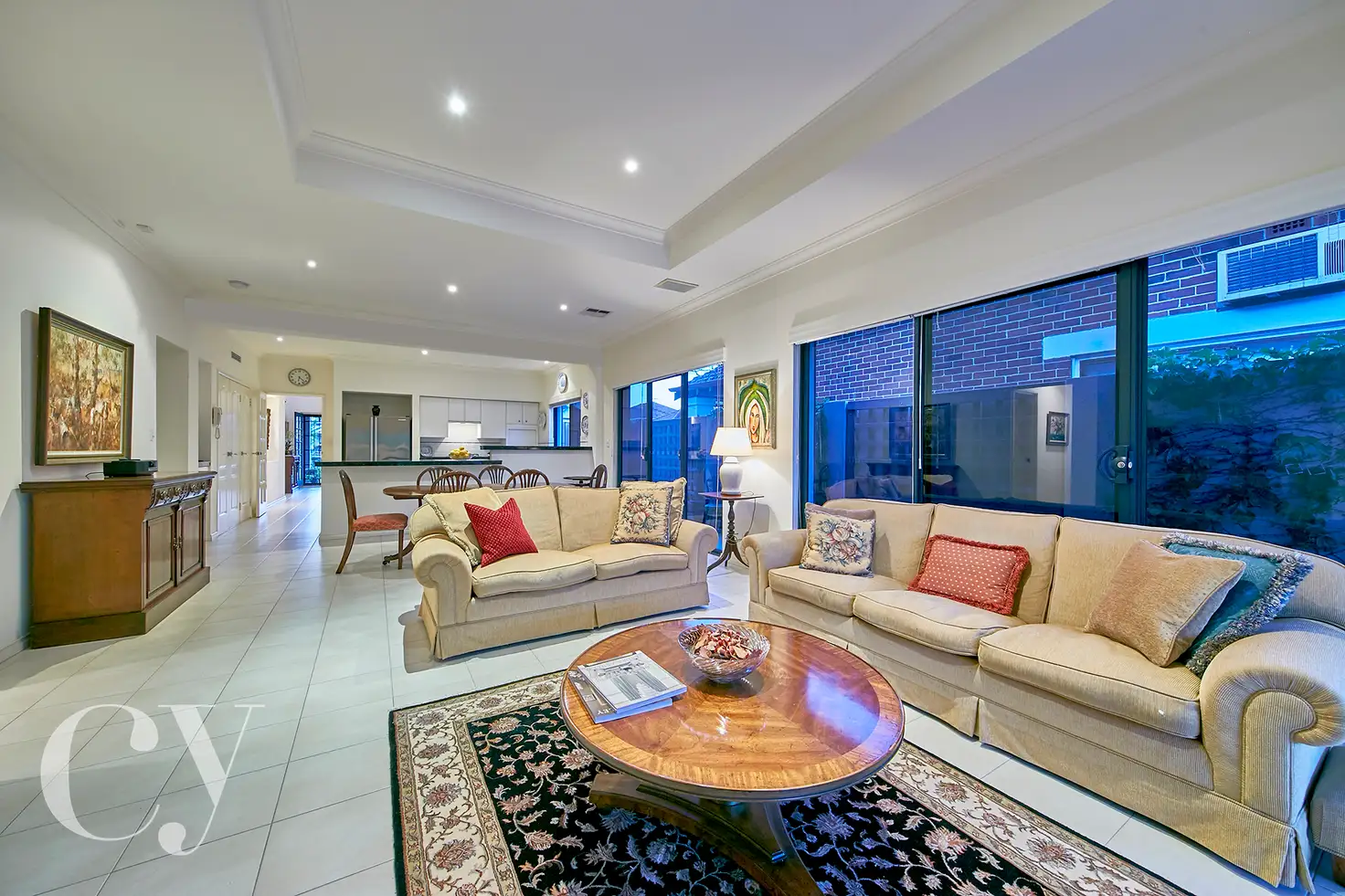


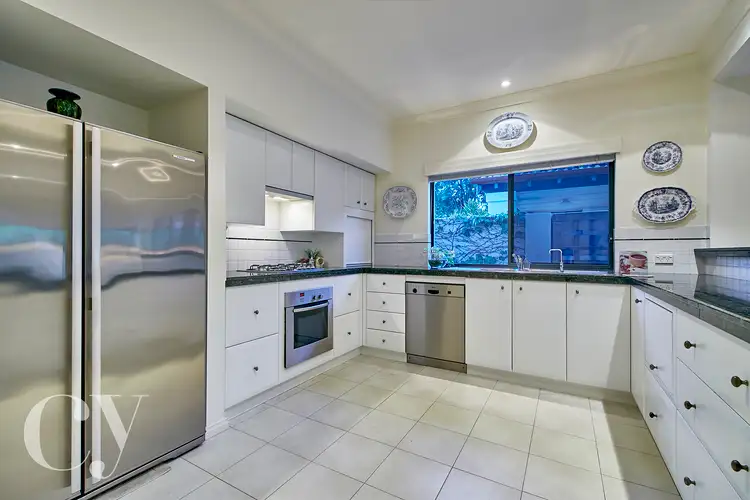
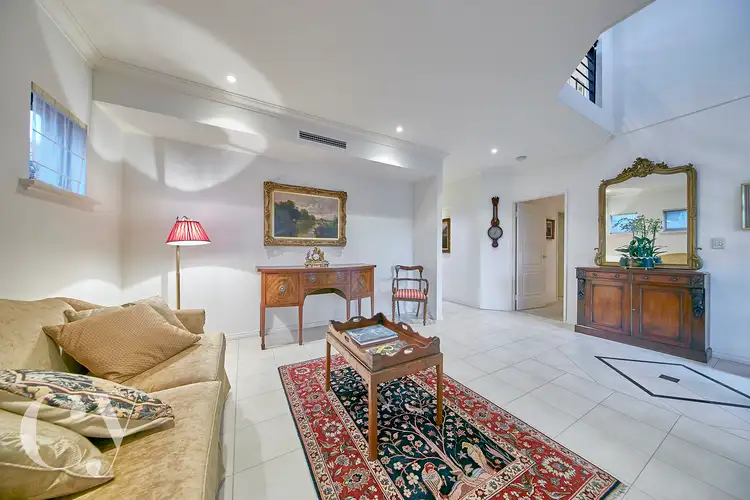
 View more
View more View more
View more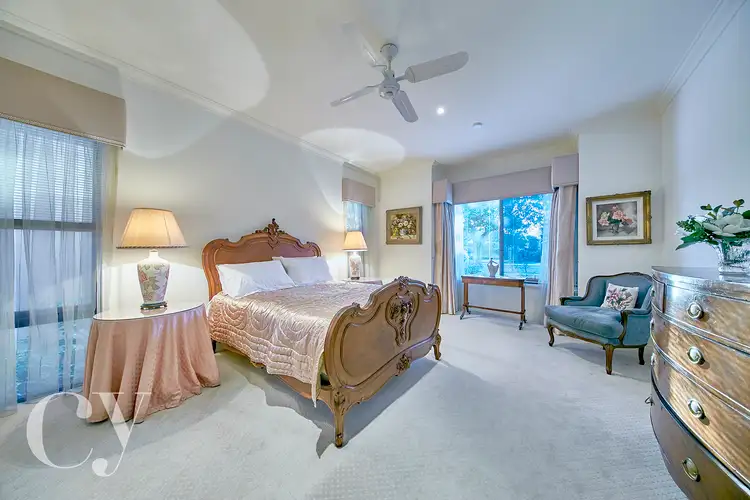 View more
View more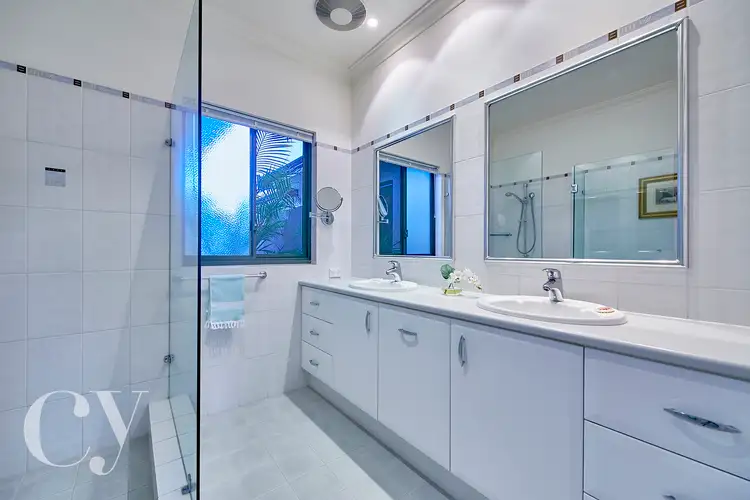 View more
View more
