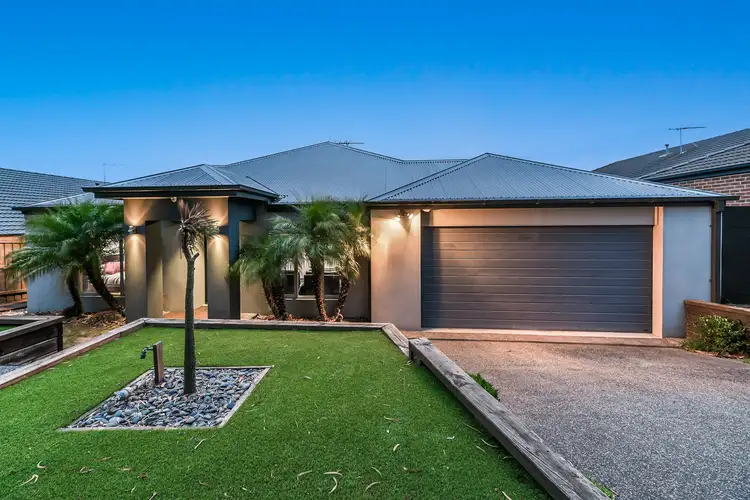Located on Berwick's desirable Chase Estate, this spacious family residence combines a modern light-filled interior with an impeccable entertainer's oasis. Surrounded by parkland and popular amenities, 30 Northgate Drive is a must-see.
Behind the smart rendered façade and pristine landscaping, the flowing layout introduces a comfortable front living area for cosy TV evenings, merging with an open-plan family/dining zone and gleaming designer kitchen. The aspiring chef will love the premium Miele appliances and walk-in pantry.
Creating a peaceful haven for busy parents, the master boasts a sizeable walk-in robe and exclusive ensuite, while the three remaining bedrooms are zoned together and serviced by the family bathroom.
Boosting appeal, highlights include ducted heating and evaporative cooling, near new timber flooring, NBN connectivity, tinted windows, a remote double garage, and a glorious entertainer's alfresco with north-facing skyline and garden views.
Making everyday life effortless, Berwick Chase Primary School and Eden Rise Village are situated within a short walk, while Beaconsfield Station, Berwick Springs, Berwick Village and the M1 are also easily reached.
Modern and move-in ready for a growing household, this is an exceptional all-rounder. Let's talk today!
Property specifications
• Sizeable brick home on 571m2 approx.
• Smart street appeal with low-maintenance landscaping
• Two light-filled living zones with split-system AC to family
• Stylish kitchen with Miele appliances (electric oven, 900mm gas cooktop, dishwasher), glass splashback, central island, pendant lighting and walk-in pantry
• Four robed bedrooms, including walk-in and ensuite to master
• Spotless central bathroom with separate WC
• Laundry with built-in storage and access to double garage
• Ducted heating, evaporative cooling and ceiling fans
• LED downlights, NBN, tinted windows, high ceilings, dual blinds and curtains
• Elegant laminate flooring (12 months old) and plush carpets
• Elevated entertainer's deck with ceiling fans, built-in bench and café blinds
• Peaceful split-level backyard with far-reaching views, water tank and sprinkler system
• Additional off-street parking to driveway
• Walk to schools, shops, parks and bus stops
• Moments from public transport and major roads
Photo ID required at all inspections








 View more
View more View more
View more View more
View more View more
View more
