“DARE TO BE DIFFERENT”
If you are looking for a home that has individuality, style and flair along with being different to your everyday standard build then this spectacular 2-year young home located in Belle Eden Estate is the home you are searching for.
30 Palermo Ave is a residence you will want to call home and share with your family and friends, it is a home that provides comfortable and relaxed living, and a home that allows you to be unlike everybody else.
Belle Eden Estate is nestled amongst a natural bush setting of slightly undulating hills with beautiful parkland, vast network of cycling and walking paths, the estate strives to create a safe community for families whilst in very close proximity to schools and shopping.
Features include:
- Individually designed home approx. 250m2 under roof
- Spectacular and easy care polished concrete floors
- 2550mm high ceilings with exception of living, entry and outdoor area
- Square set cornicing
- Zoned ducted air conditioning throughout
- Entry with high raked ceiling and commercial grade glass front door along with feature hanging timber pendant lighting
- Beautiful kitchen with stone tops and splash backs equipped with soft close draws, stainless steel Miele appliances, hidden walk in scullery /pantry and servery windows though to entertaining area
- The spacious and light filled family room with built in cabinetry and raked ceilings flows out onto the entertaining area via large stacker slider doors creating one large open space
- Private master bedroom separated from remainder features gorgeous ensuite with dual shower walk, stone vanity top, ample storage space and stunning black hardware
- Separate media room with feature timber slider door and full width built in cupboard providing ample storage space
- All the bedrooms are generously sized with built in cupboards and ceiling fans
- Main bathroom located between bedrooms 2 & 3, bedroom 3 with 2-way access to bathroom
- Stunning 2-way main bathroom with stone vanity top, plenty of storage, black hardware and skylight
- Abundance of built in storage including 2 x linen cupboards in hallway and storage cupboard in garage
- Huge outdoor entertaining area with built in BBQ recess flowing out from living area and overlooking the yard with abundance of room to install a shed / pool and still have room for the kids to run and play
- Great size laundry with custom cabinetry
- Stone bench tops and vanity tops throughout
- All windows to ground height to maximize natural lighting and ventilation
- Tinted windows
- Ideally set up and designed for entertaining
- Double attached car accommodation
- Concrete hardstand beside garage to park the caravan / motor home or boat
- Full exposed concrete driveway and mower strips
- 850m2 corner allotment with 2 street access
- Automatic irrigation system throughout yard
- Fully fenced
- Short drive to Aldi shopping centre, Kepnock and St Lukes Schools and under 10 minutes to Bargara Beach
This property is nothing less than spectacular and can only be truly appreciated by viewing first hand.
To organize your private viewing either email or call Aaron and Scott before this outstanding opportunity is seized.
At a Glance
Bedrooms: 4
Bathrooms: 2
Toilets: 2
Living Areas: 2
Garage: 2
House Size: 250 m2
Land Size: 850 m2
Year Built: 2017
Rates: $1,800 per half year (approx)
Rental Appraisal: $450.00 per week (approx)
The information provided is for use as an estimate only and potential purchasers should make their own enquires to satisfy themselves of any matters.

Air Conditioning

Toilets: 2
Built-In Wardrobes, Secure Parking, Polished Concrete Flooring, Raked Ceilings, Ducted A/C, Scullery
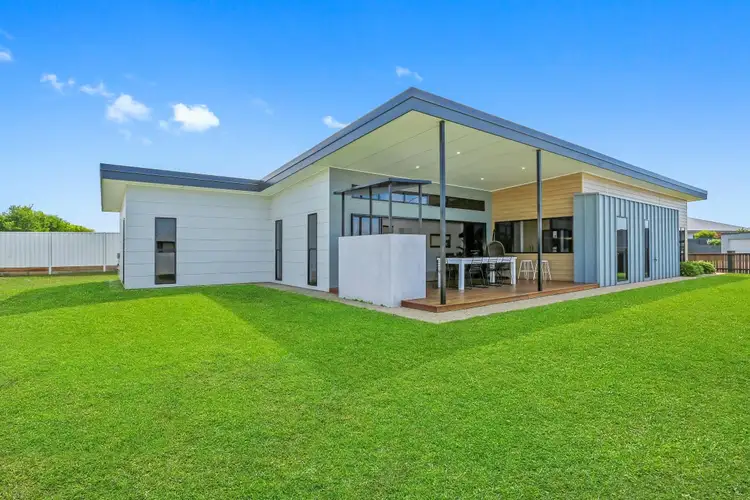
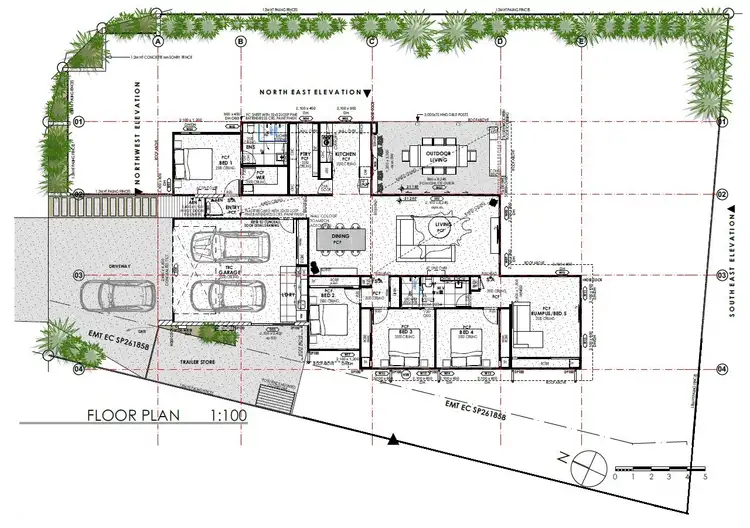
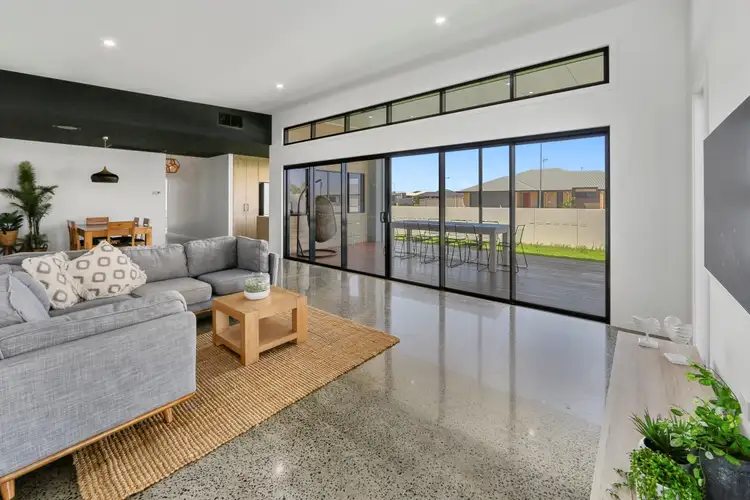
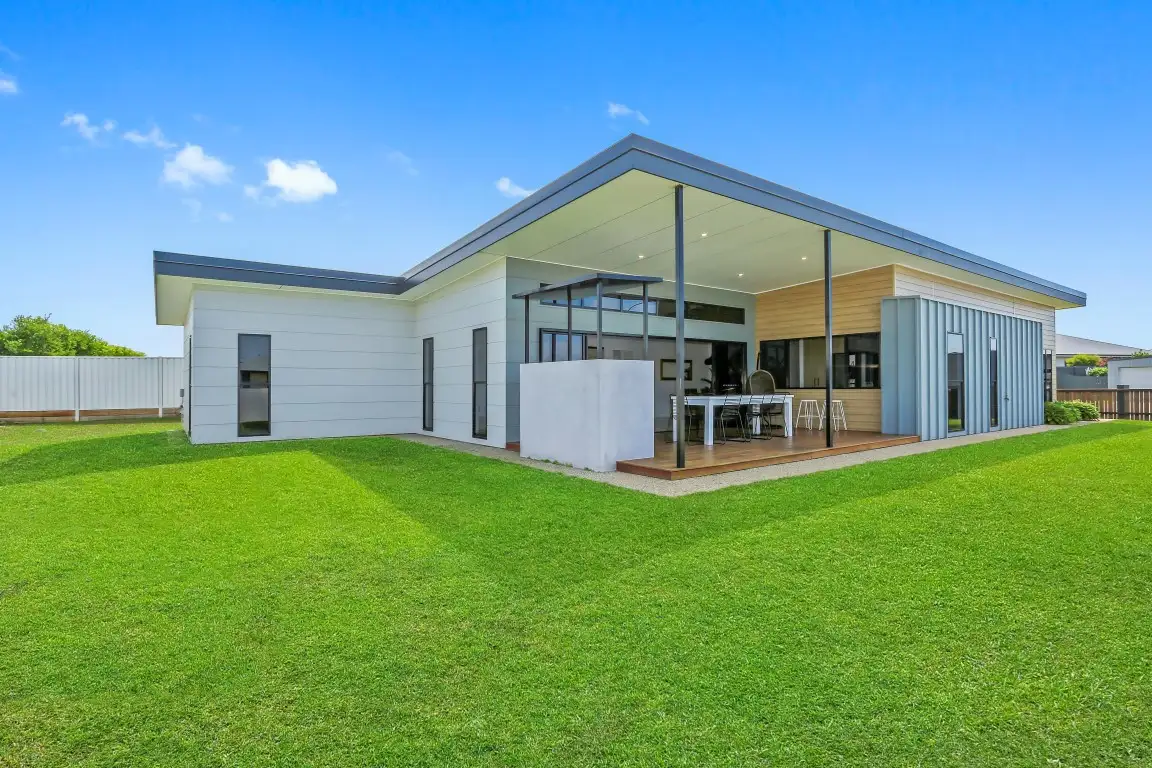


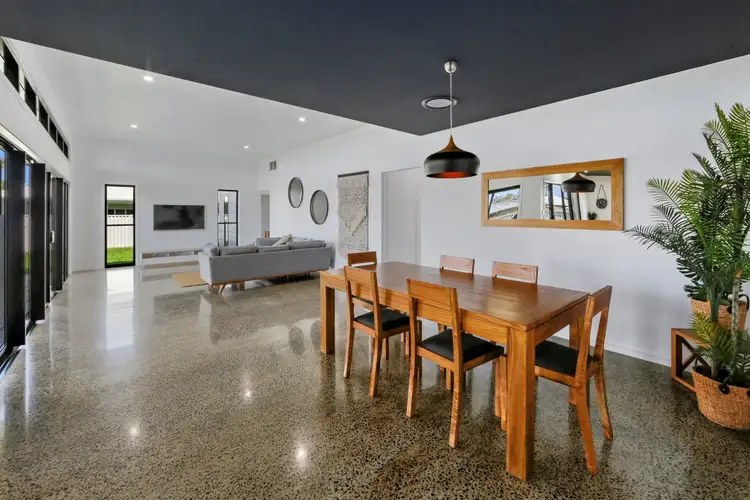
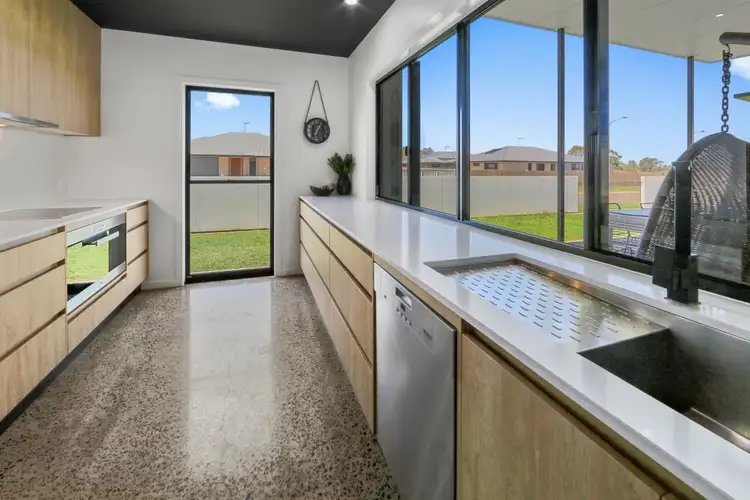
 View more
View more View more
View more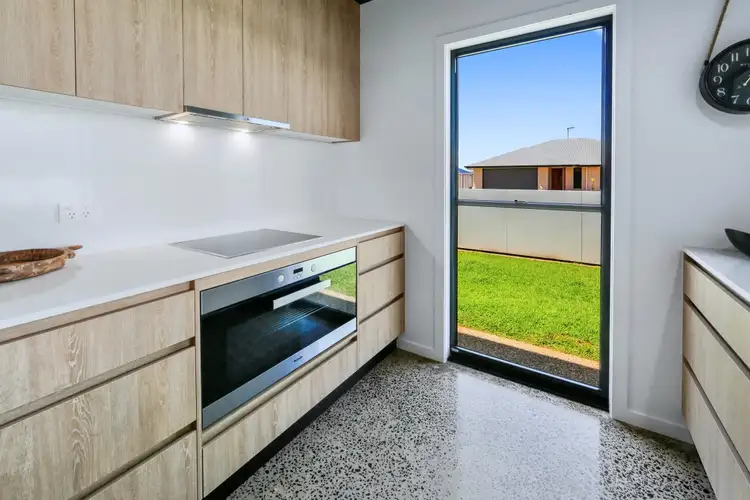 View more
View more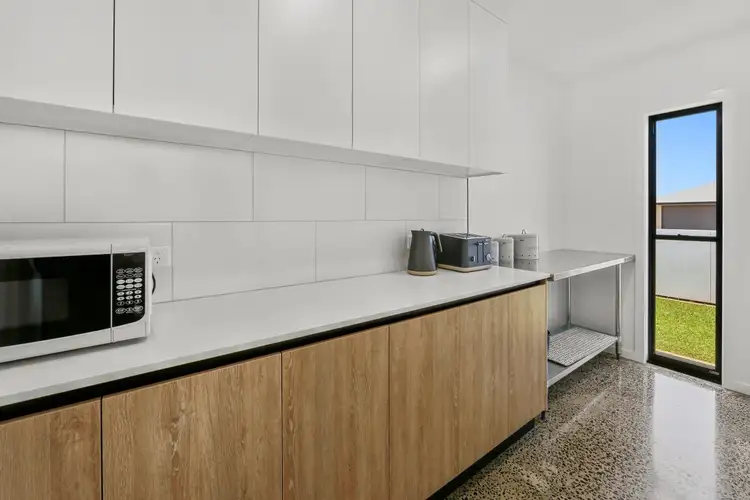 View more
View more
