Price Undisclosed
4 Bed • 3 Bath • 4 Car • 1330m²
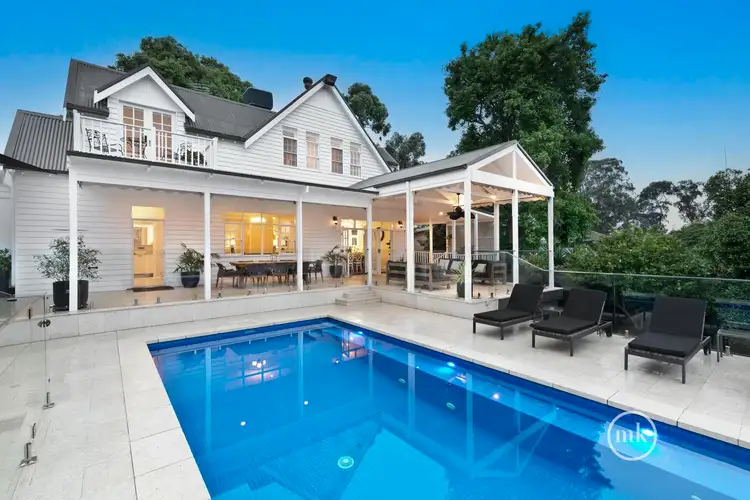
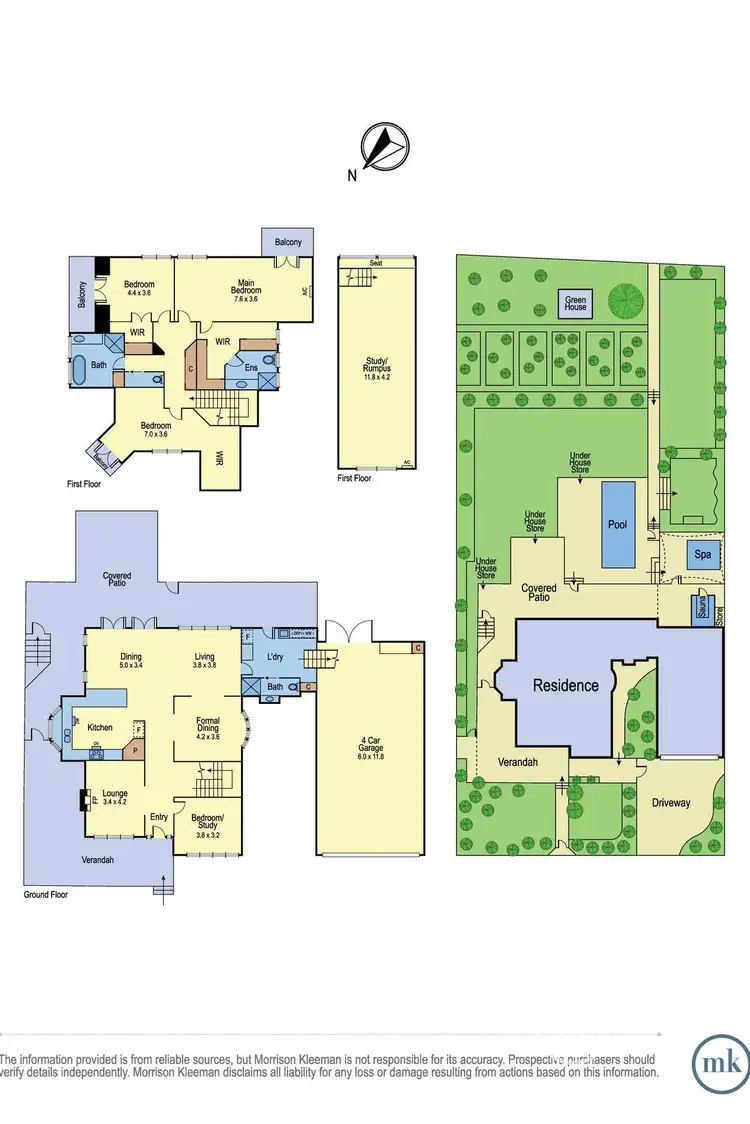
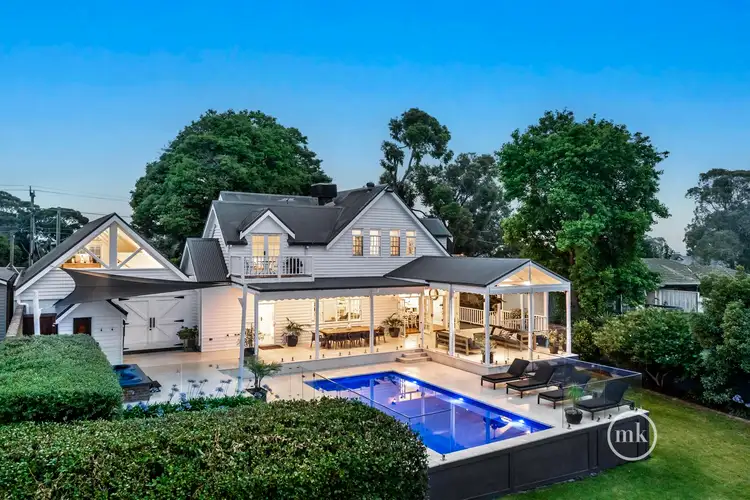
+13
Sold



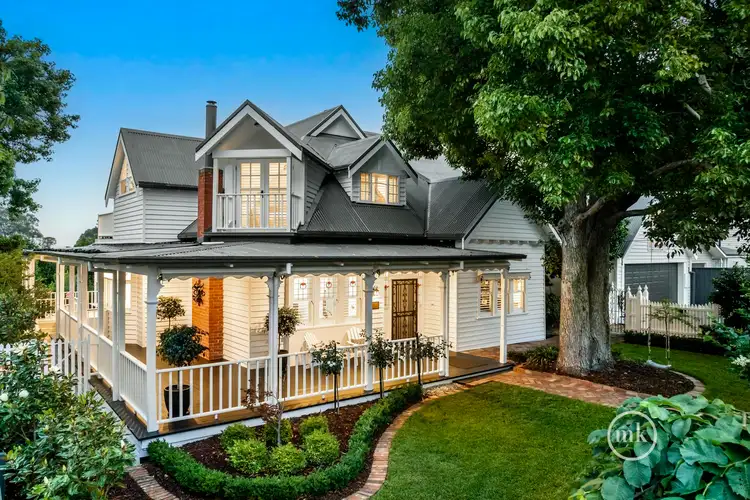
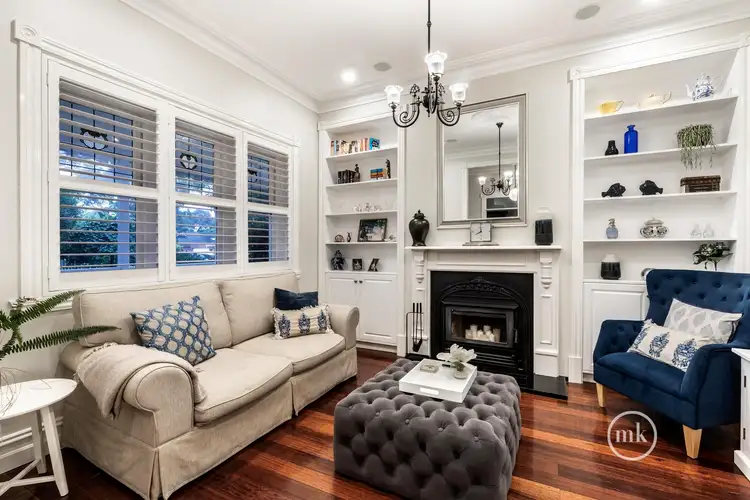
+11
Sold
30 Panorama Avenue, Lower Plenty VIC 3093
Copy address
Price Undisclosed
What's around Panorama Avenue
House description
“Elegant Spaces That Go Beyond Expectations”
Property features
Other features
SaunaLand details
Area: 1330m²
Documents
Statement of Information: View
Property video
Can't inspect the property in person? See what's inside in the video tour.
Interactive media & resources
What's around Panorama Avenue
 View more
View more View more
View more View more
View more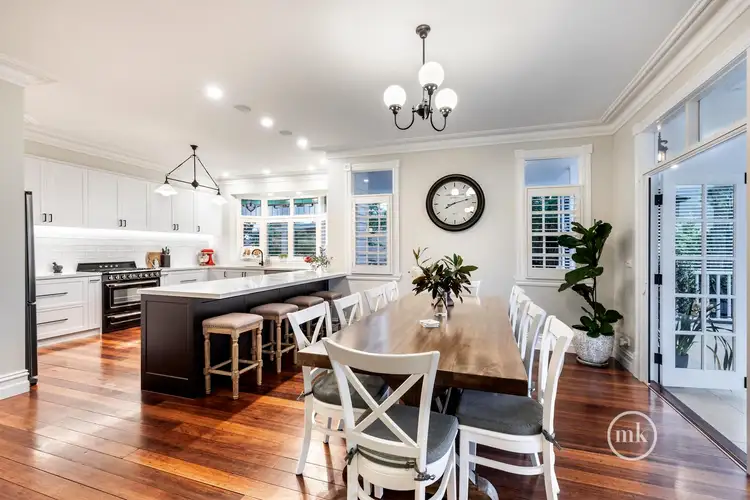 View more
View moreContact the real estate agent

Rocco Montanaro
Morrison Kleeman Estate Agents Eltham Greensborough Doreen
0Not yet rated
Send an enquiry
This property has been sold
But you can still contact the agent30 Panorama Avenue, Lower Plenty VIC 3093
Nearby schools in and around Lower Plenty, VIC
Top reviews by locals of Lower Plenty, VIC 3093
Discover what it's like to live in Lower Plenty before you inspect or move.
Discussions in Lower Plenty, VIC
Wondering what the latest hot topics are in Lower Plenty, Victoria?
Similar Houses for sale in Lower Plenty, VIC 3093
Properties for sale in nearby suburbs
Report Listing
