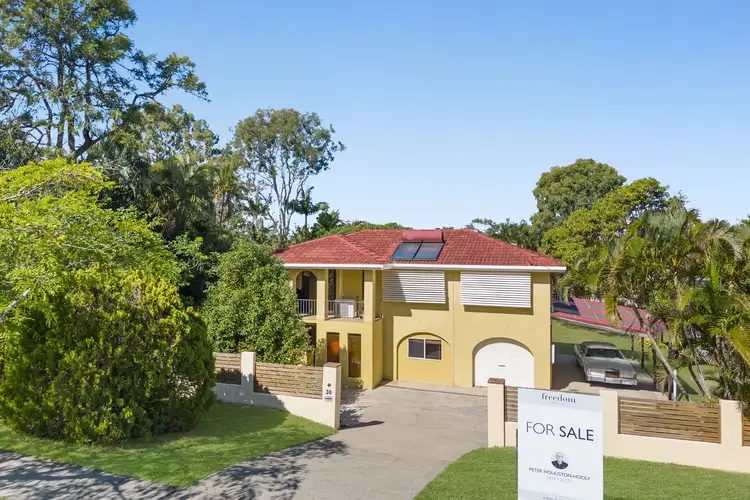WALK TO SHOPS, SCHOOLS, PARKS & TRANSPORT
Nestled on a 1012m2 block zoned ’Low Density residential (LDR) in a popular and much sought-after Thornlands pocket
Constructed of brick veneer, with a bagged rendered finish and tiled roof, built approximately 1984 A solid high/set property complete with 2.4mt ceilings to the ground floor.
This is a special place to live. A happy, family friendly environment, with almost everything on your doorstep.
This is Thornlands State School and Cleveland State High School catchment area. Carmel College and Bay View State School are within walking distance and prestigious Sheldon College is within a 10-minute drive.
Major shopping, childcare, the train station, magnificent Raby Bay Harbour, Lakeside eateries and even the cinemas are all within a 10-minute drive in neighbouring Cleveland and Victoria Point and Redlands hospital is within a 5 -minute drive.
Local amenities at Crystal Waters Shopping Centre and South Street precinct are a short stroll along the road including doctors, vets, IGA, gym and bakery etc and you are surrounded by some of the best parkland in Southeast Qld
The new ’Paradise Gardens´ shopping centre is under construction offering a number of new and exciting amenities once complete, including Thornland´s first tavern.
First floor comprises air-conditioned lounge and dining with sliding doors out to a good size verandah overlooking the leafy front yard.
The kitchen has good storage with electric cooking including ceramic cooktop, oven and rangehood.
A door from the kitchen and dining provides access to an extra storage room, children´s playroom, or office. There is also external staircase access to this space.
On this level are three built in bedrooms with ceiling fans, including an oversized master bedroom, a family bathroom and separate WC
The ground floor comprises a large, tiled, open plan lounge and media room. This is a bright, light and open space that includes a fabulous kitchenette.
There is a further bedroom plus an office on this level serviced by a second bathroom.
The property overall lends itself to extended family living or dual living and would also suit a tradie needing space for tools, storage and extra vehicles. There is a development opportunity given the size and dimensions of the block. Either keep the existing property and build another home behind, or level the block and build two.
The property enjoys 5KW solar electricity and solar hot water to keep the bills down, together with 15 amp power in the lock up garage.
Outside is exciting. A huge yard, three bay shed (two doors) double side access and large carport providing parking for 6 vehicles. A fire pit area and pergola provide further space to entertain, it´s very private and quiet, and there´s heaps of space for children and pets to run around and explore.
Features include:
• Built in robes
• Multiple storage solutions throughout
• Private & secluded backyard
• Multiple living areas
• Playroom/office
• Solar electricity system 5KW
• Solar hot water
• Thornlands State School & Cleveland High School catchment
• Walk to local amenities
• Redlands Hospital within 5 mins
• Air conditioning
• Generous bedroom sizes
• Plenty of yard space for kids and pets
• Double side access
• 3 bay shed
• Legal height ground floor
• Large master bedroom
• Stunning entertaining and swimming pool
• Huge carport
• Concrete hard standing to front and RHS of property
• 15 amp power to garage
• Front balcony
• Huge 1012m2 block
• Water supply in backyard
- 1012M2 BLOCK WITH 25.1MT FRONTAGE
- DOUBLE CONCRETE SIDE ACCESS
- THREE BAY SHED
- SOLAR ELECTRICITY AND HOT WATER
- LARGE CARPORT
- WALK TO SCHOOL, SHOPS, PARKS & TRANSPORT
- DEVELOPMENT OPPORTUNITIES
- TIMBER FLOORS
THEHOOLYTEAM ARE IN TOWN!








 View more
View more View more
View more View more
View more View more
View more
