The essence of classic 1950s design, layered with slick, contemporary styling is effortlessly captured in this stunning five-bedroom, three-bathroom Floreat home.
Conveniently located on an exceptionally large corner block, and meticulously renovated into a warm and welcoming family residence, this home offers ideal accommodation for larger families, with separate zones for kids and parents, as well as wonderful spaces to come together at its heart.
Featuring rich jarrah floors, offset by a subtle warm grey and crisp white colour palette throughout, this light-filled home benefits from cool coastal sea breezes and north-facing living and entertaining zones.
The generous kitchen/family/dining area is the hub of the home and an entertainer's dream, with clear views to the pool and alfresco area. Alternatively, adults can retreat to the formal lounge/theatre room while the kids have their own fun in the large kids' activity room.
With a handy built-in servery window to the alfresco area, and an impressive composite stone-topped island bench, the designer kitchen is fitted with abundant white gloss cupboards and pull-out drawers, a six-burner stove-top Smeg oven, a spring pull-out kitchen sink mixer and stunning, timber-grain-effect highlights on the wall units. Next-door, the oversized laundry will make even the most mundane of tasks a pleasure.
Tucked away privately at the front of the home, the master suite is a tranquil retreat, featuring plush latte-coloured carpet, a large walk-in-robe and resort-style ensuite with designer fittings and fixtures.
The separate kids' wing is great for children and teenagers of any age, with three or four very generous bedrooms, centred around a kids' activity room. The fourth minor bedroom would work equally well as a study/home office with views to the street. Two stylishly-appointed bathrooms, one with deep, designer bath complete this wing.
Stepping outside are all the ingredients for a fantastic summer - sheltered alfresco dining area, glass enclosed swimming pool, a large expanse of emerald-green lawn and a majestic tree to provide a shady play area for kids.
The huge block allows extra parking for families with multiple drivers, while the extra-large double garage includes abundant storage space, plus rear roller door access to a further large paved area, providing loads of extra parking for a trailer or campervan.
This home is within the catchment for Floreat Primary and Churchlands Senior High School, as well as a short walk away from Newman Junior College. Beaches are a 5 minute drive away and Perth CBD is a 10 minute drive or short commute with bus services providing an easy connection for city workers.
This is a truly wonderful home that will see you through many fun and relaxed years to come.
-Large corner block with vast street frontage and off-street parking
-Double, remote door carport with storage
-Jarrah floors throughout
-Zoned bedrooms for adults and kids
-3 living areas
-Luxury glass enclosed swimming pool with granite water feature
-Security mesh/grills on all windows/doors, plus electronic security system
-Floreat Park PS and Churchlands SHS catchments
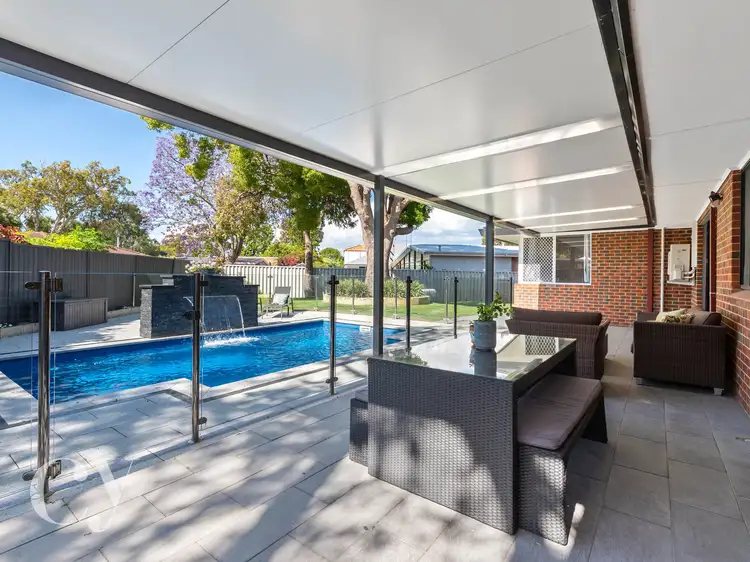
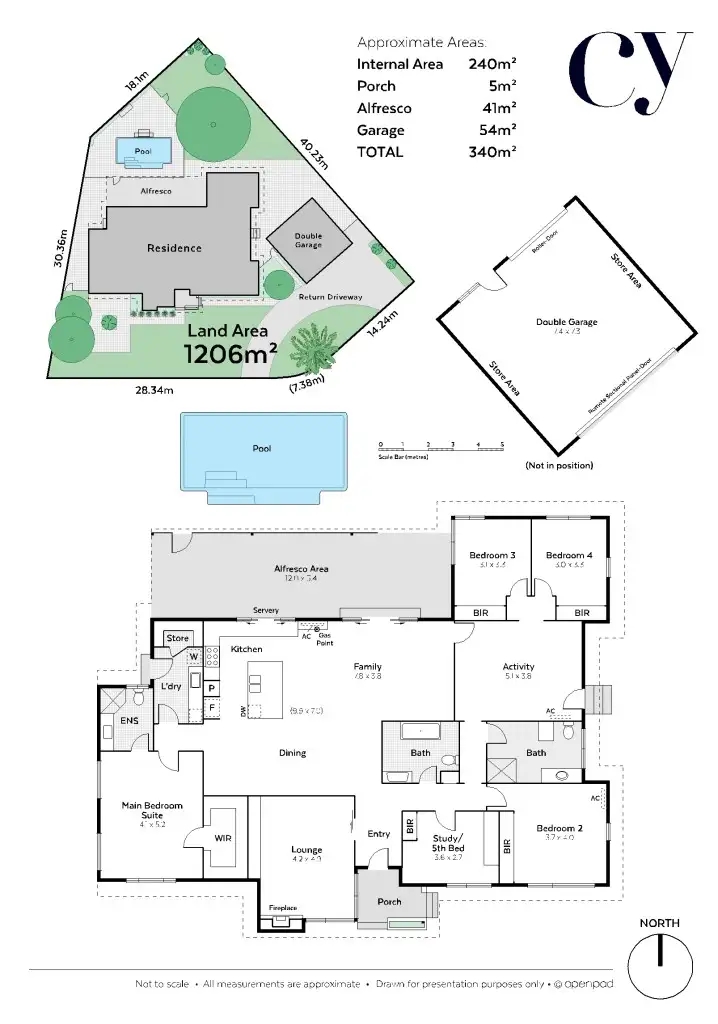
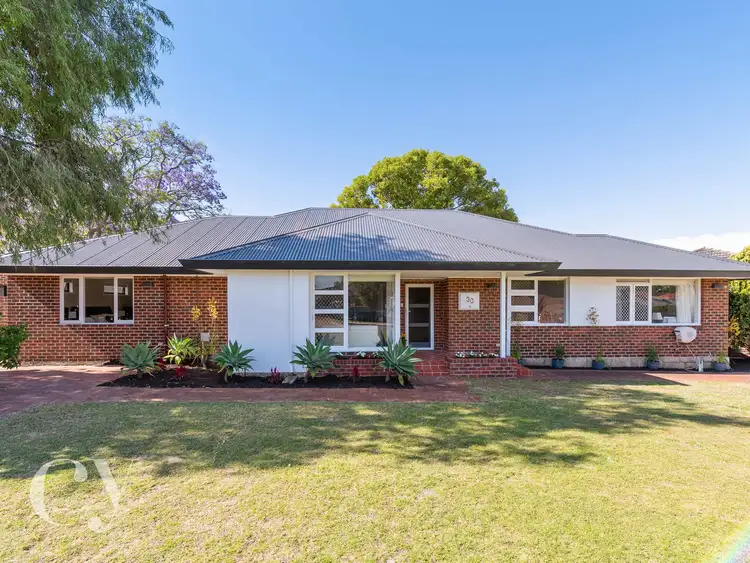
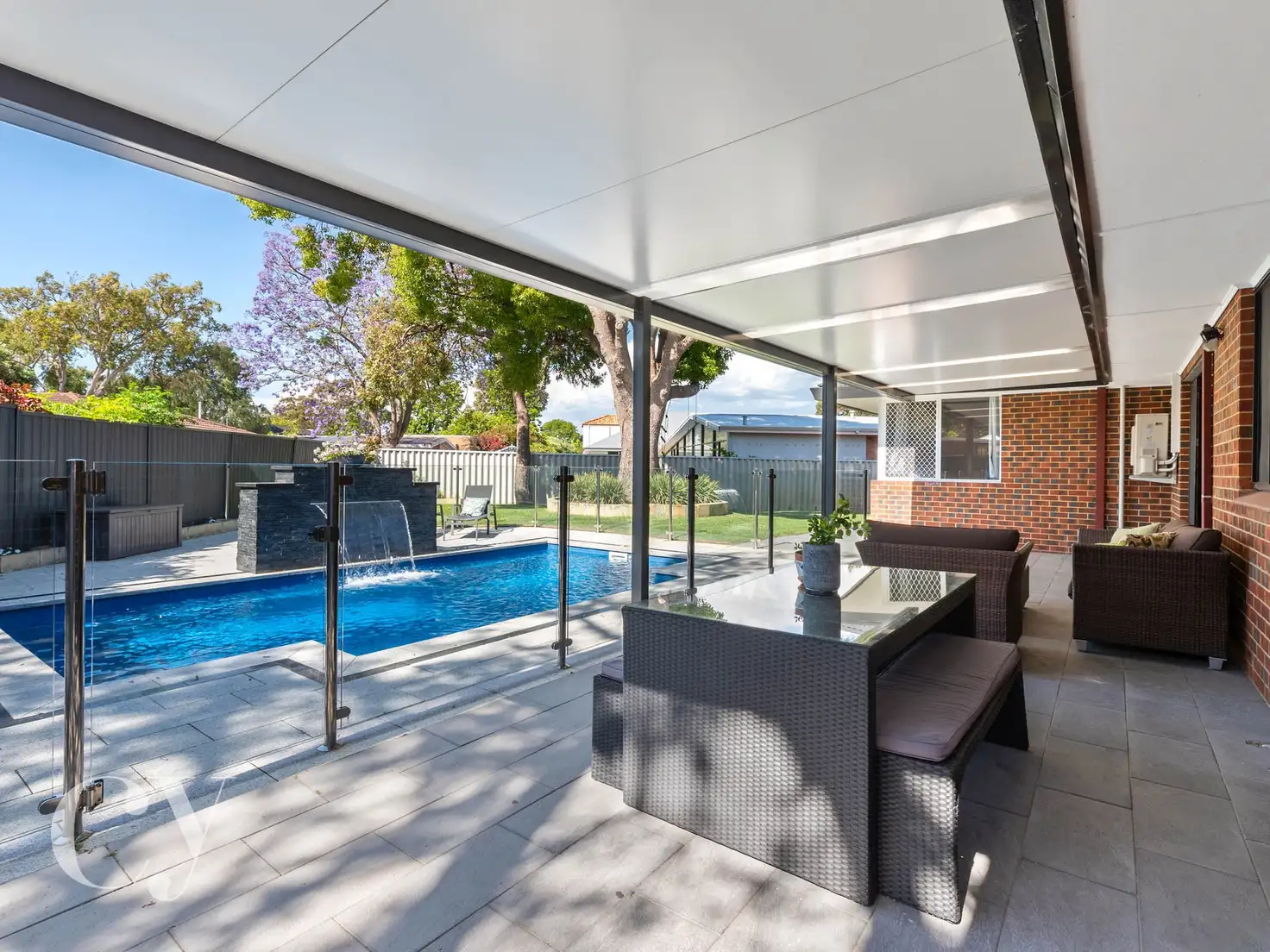


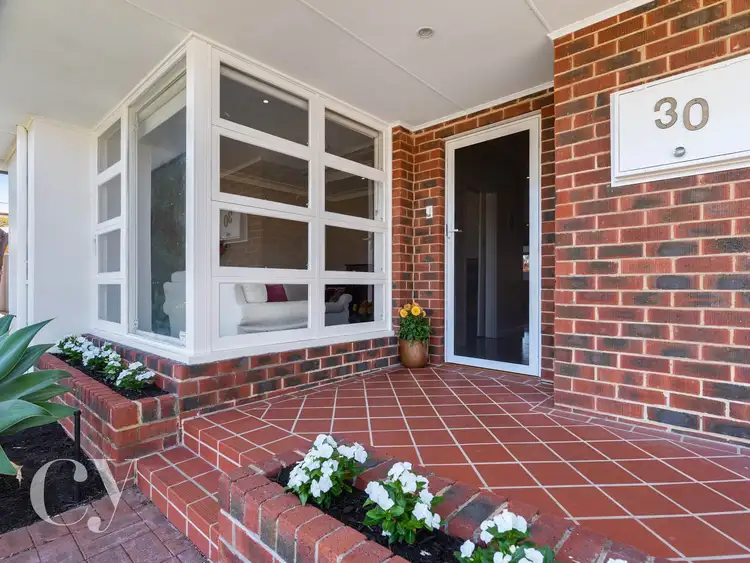
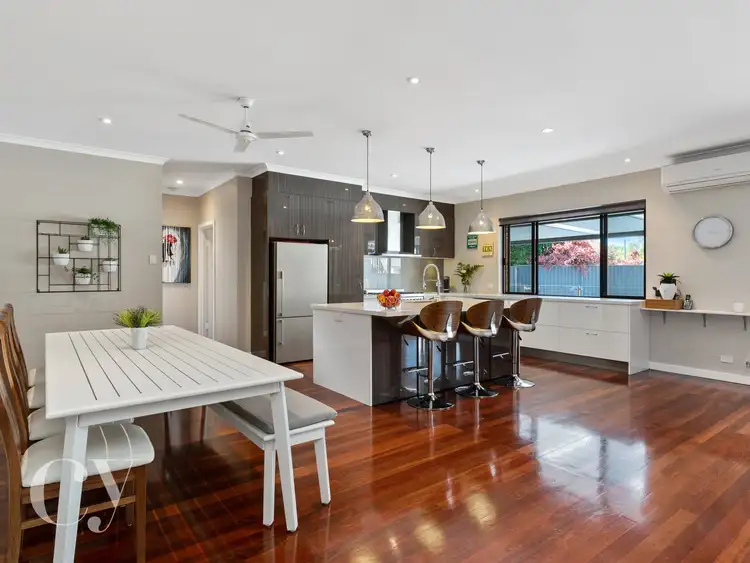
 View more
View more View more
View more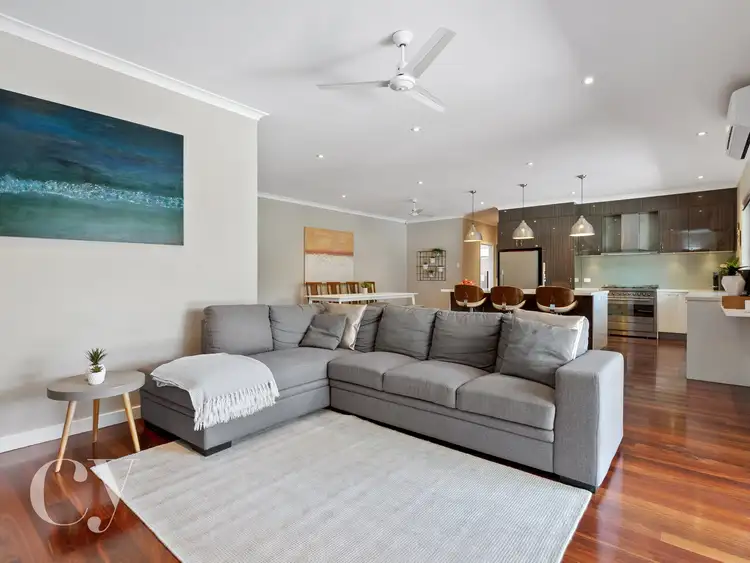 View more
View more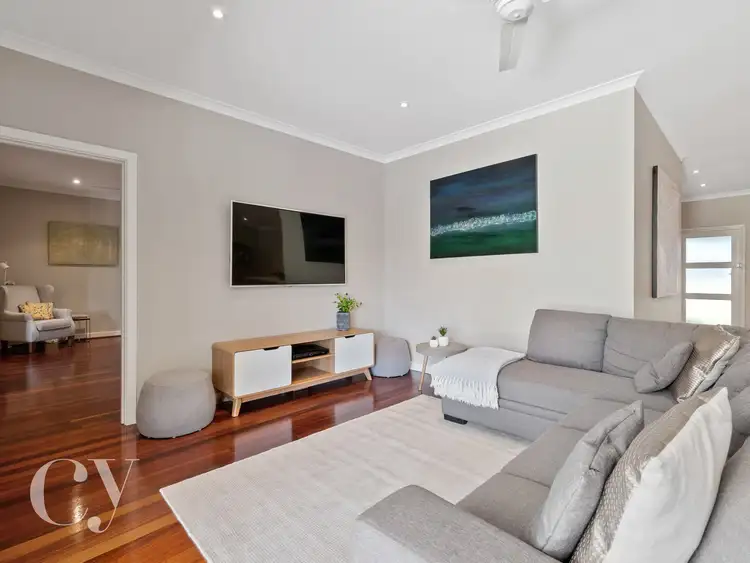 View more
View more
