Price Undisclosed
5 Bed • 4 Bath • 2 Car • 968m²
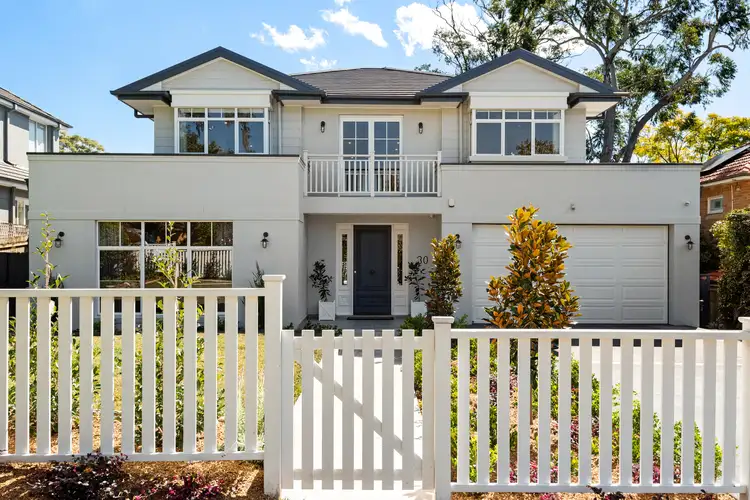

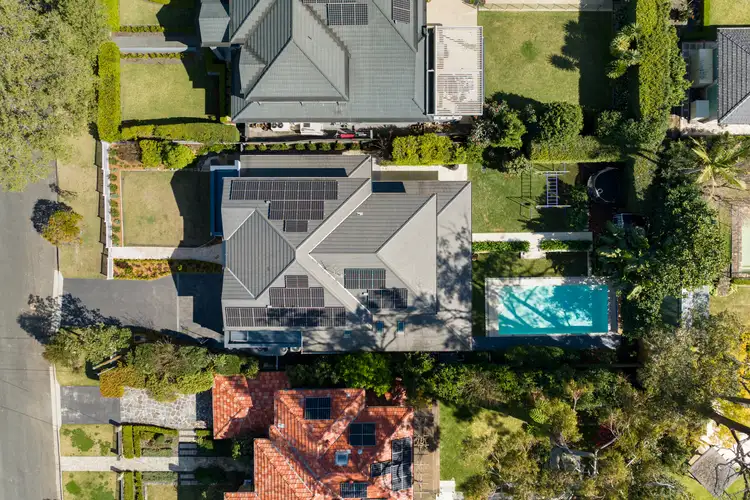
+12
Sold
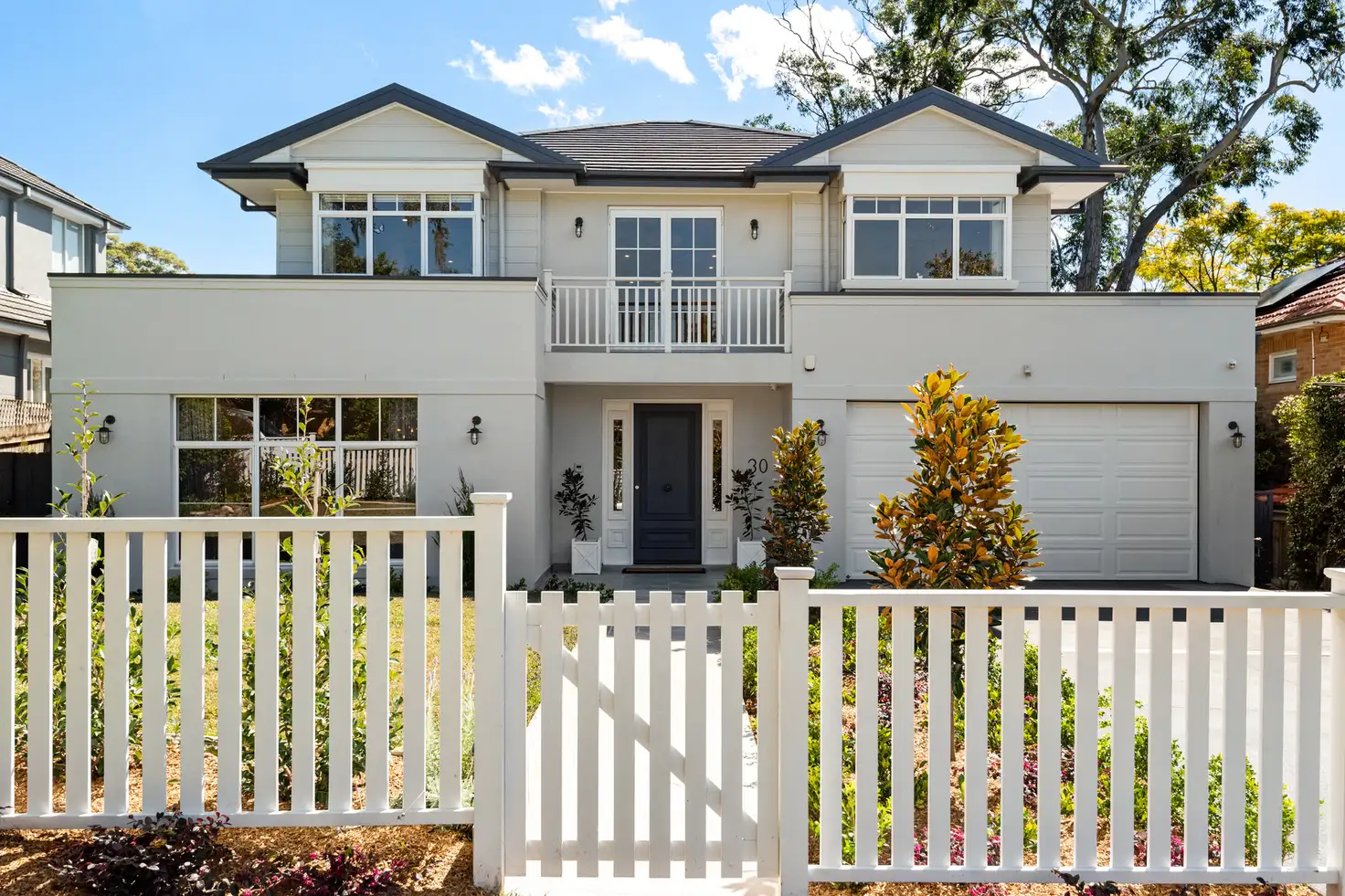


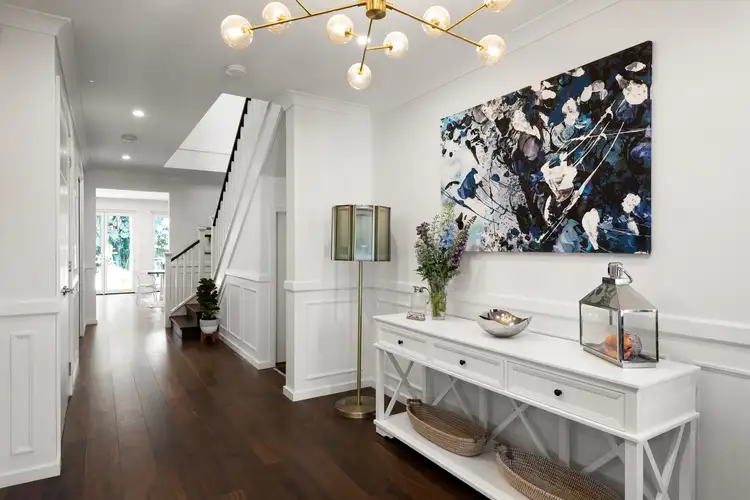
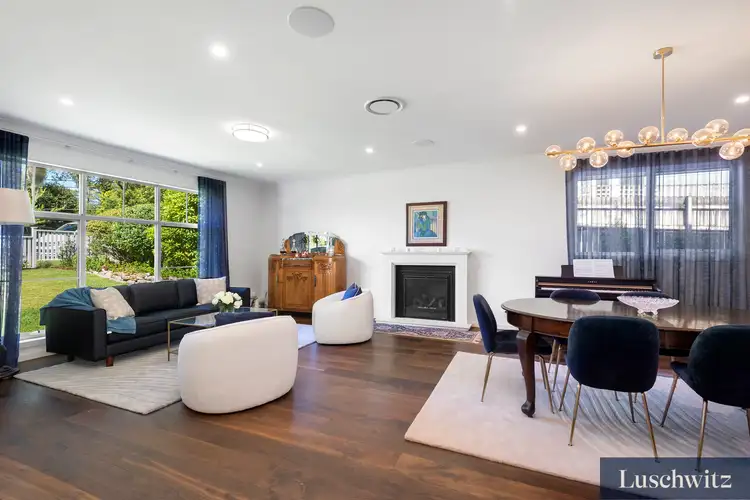
+10
Sold
30 Perth Avenue, East Lindfield NSW 2070
Copy address
Price Undisclosed
- 5Bed
- 4Bath
- 2 Car
- 968m²
House Sold on Thu 14 Sep, 2023
What's around Perth Avenue
House description
“Luxury Hamptons Contemporary Residence in the Prestigious 'Avenues'. Presented 'As New' - less than 5 years old.”
Property features
Other features
Close to Schools, Close to Shops, Close to Transport, Heating, Pool, Prestige Homes, Security AccessBuilding details
Area: 482m²
Land details
Area: 968m²
Frontage: 20m²
Property video
Can't inspect the property in person? See what's inside in the video tour.
Interactive media & resources
What's around Perth Avenue
 View more
View more View more
View more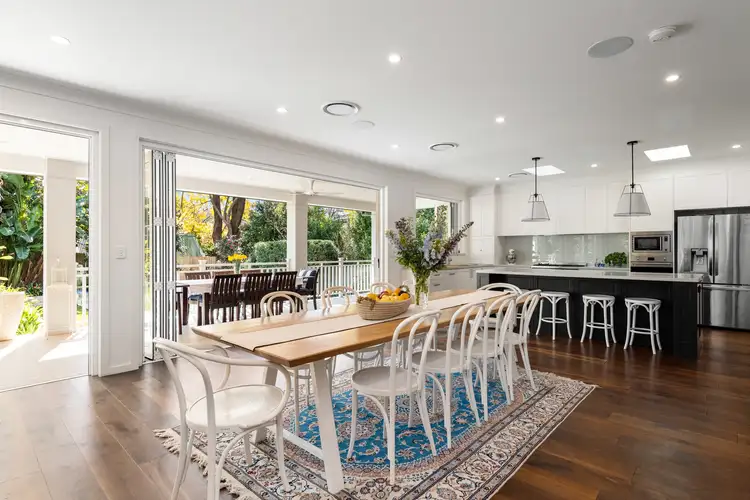 View more
View more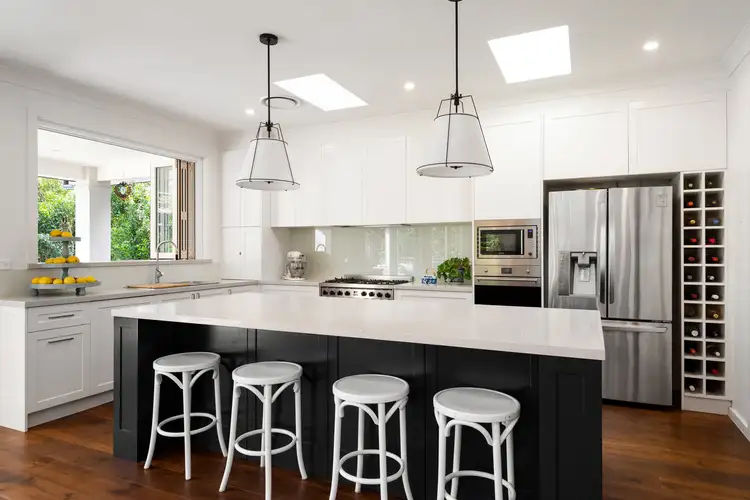 View more
View moreContact the real estate agent

Josh Luschwitz
Luschwitz Real Estate
0Not yet rated
Send an enquiry
This property has been sold
But you can still contact the agent30 Perth Avenue, East Lindfield NSW 2070
Nearby schools in and around East Lindfield, NSW
Top reviews by locals of East Lindfield, NSW 2070
Discover what it's like to live in East Lindfield before you inspect or move.
Discussions in East Lindfield, NSW
Wondering what the latest hot topics are in East Lindfield, New South Wales?
Similar Houses for sale in East Lindfield, NSW 2070
Properties for sale in nearby suburbs
Report Listing
