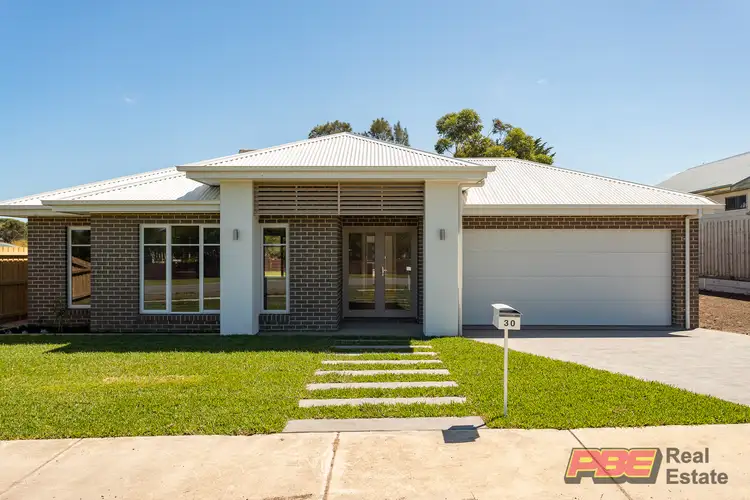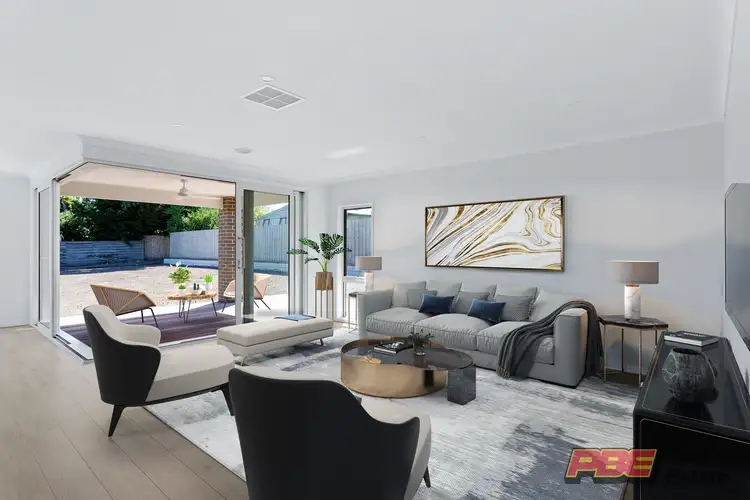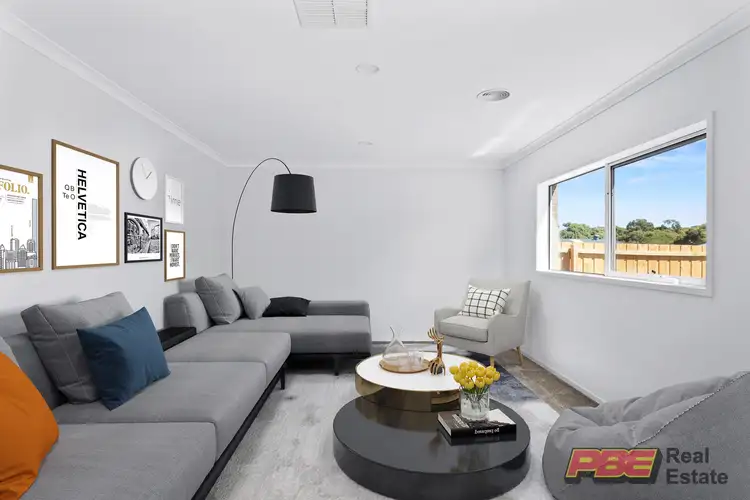This STUNNING brand new 33 square home set on a Quarter Acre offers luxury in both design and detail. Just completed, this Dennis Family Home has been designed for family living and social gatherings, while embracing a contemporary feel. With light filled rooms, neutral tones and an expansive floor plan, this home caters for every member of your family.
Offering a multitude of living zones, the main living, kitchen and dining area is certainly the centre point of the home. At the end of a wide and welcoming entrance, this beautiful sunlit area offers easy indoor-outdoor living with beautiful full glass stacker doors where you will spend many hours with family and friends.
The family kitchen is chefs paradise, offering ample bench space of ceasar stone, double wall ovens, gas cook top, dishwasher, soft-close drawers and a complete butler's pantry that will make you the envy of every visitor. To keep the social theme, there is another lounge area off this space that will be perfect for the younger ones, while the adults are out on the alfresco deck.
The master suite delivers a new benchmark in the term 'parental retreat'. With separate his and hers walk in robes, a beautiful and spacious ensuite with double sink, large walk in shower and separate toilet. There is room for a recliner or small settee for early morning coffees, or to curl up on and read your favourite book.
Each child will love their bedroom. With built in robes in all 3 rooms, and one with access directly to the bathroom, there will be lots of talk about who gets bedroom 2! The remaining bedrooms have easy access to the powder room and bathroom from the hall.
Moving outside, this home sits toward the front of the 1000sqm plot, and has a brilliant double garage with remote door. The property also has the benefit of rear lane access.
The yard itself has been designed to be low maintenance, however, you could design your own garden beds, plan a swimming pool, or plant out along the fence line to really bring colour into the landscape.
This home is impressive from the moment you step inside, and inspections will be scheduled immediately. This property is without a doubt, the hottest home on the market.
For weekly up-dates, including addresses of properties or more information, join our Buyers Club, visit: www.pberealestate.com.au
To view Due Diligence Checklist, visit: http://www.consumer.vic.gov.au/duediligencechecklist
https://www.facebook.com/pbewonthaggi
@pbe_real_estate_wonthaggi








 View more
View more View more
View more View more
View more View more
View more
