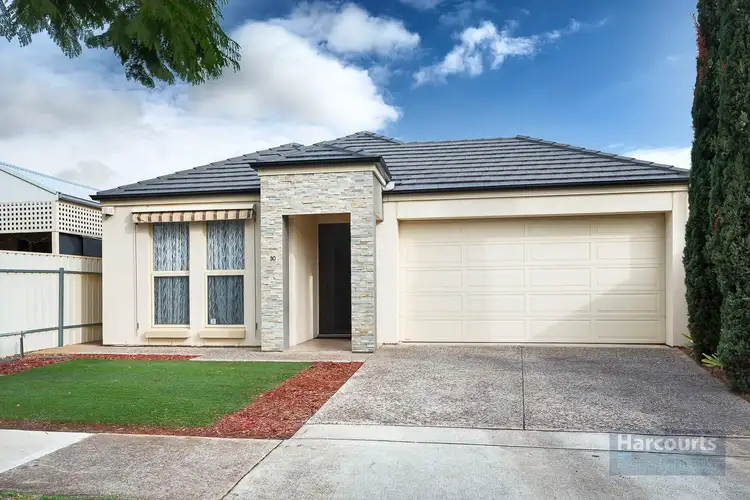$615,000
3 Bed • 2 Bath • 4 Car • 380m²



+13
Sold





+11
Sold
30 Pioneer Street, Seaton SA 5023
Copy address
$615,000
- 3Bed
- 2Bath
- 4 Car
- 380m²
House Sold on Fri 20 Aug, 2021
What's around Pioneer Street
House description
“SOLD!@ auction above reserve”
Property features
Land details
Area: 380m²
Interactive media & resources
What's around Pioneer Street
 View more
View more View more
View more View more
View more View more
View moreContact the real estate agent

Wally Armanios
Harcourts - Property People
5(1 Reviews)
Send an enquiry
This property has been sold
But you can still contact the agent30 Pioneer Street, Seaton SA 5023
Nearby schools in and around Seaton, SA
Top reviews by locals of Seaton, SA 5023
Discover what it's like to live in Seaton before you inspect or move.
Discussions in Seaton, SA
Wondering what the latest hot topics are in Seaton, South Australia?
Similar Houses for sale in Seaton, SA 5023
Properties for sale in nearby suburbs
Report Listing
