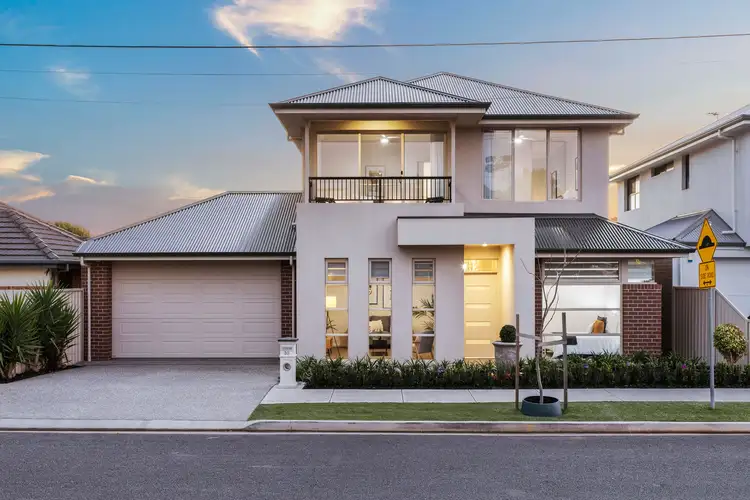Offering refreshing contemporary living spaces across a generous 5 bedroom design, this stylish modern home provides the ideal entertainers residence on easy care, low maintenance allotment. Generous open plan living areas, abundant natural light, quality fittings & ducted reverse cycle air-conditioning provide the comfort and luxury.
Crisp porcelain tiles, fresh neutral tones and LED downlights flow across a generous open plan living/dining room where natural light gently infuses.
Cook in style in a quality kitchen featuring stainless steel appliances, black splashback's, crisp white cabinetry, double sink, composite stone bench tops, walk-in pantry and heaps of cupboard space.
Step outdoors and relax alfresco style under a purpose-built portico complete with ceiling fan. A generous synthetic lawn covered rear yard will allow spot for the kids to play.
All 5 bedrooms are of generous proportion, all offering ceiling fans. The main bedroom features a stunning ensuite bathroom and large walk-in robe. Bedrooms 2, 3 & 4 all have built-in robes. Bedroom 5 features sliding door access to a private balcony overlooking the reserve.
A clever study nook to the upper level will provide a space for the kids to do their homework while a fabulous main bathroom and powder rooms to both levels provide opulent amenities.
A double garage with auto panel lift door and rear access drive through roller door will provide secure accommodation for the family cars, plus there is a wall of storage cupboards for your convenience.
Briefly:
* Land size of 375sqm
* Convenient modern home with reserve outlook
* Open plan living/dining downstairs with kitchen adjacent
* Crisp porcelain tiles, fresh neutral tones and LED downlights
* Deadlock aluminium windows and abundant natural light
* Stunning modern kitchen features stainless steel appliances, black splashback's, crisp white cabinetry, double sink, composite stone bench tops, walk-in pantry and heaps of cupboard space * Alfresco portico constructed under the main roof with ceiling fan
* Low maintenance synthetic lawn covered rear yard
* Generous laundry with exterior access
* Powder rooms to both upper and lower levels
* 5 generous bedrooms, all with ceiling fans and built in robes
* Bedroom 1 with luxury ensuite bathroom and walk-in robe
* Bedrooms 2, 3 & 4 with built-in robes
* Bedroom 5 with balcony access overlooking the reserve
* Luxurious main bathroom with separate bath and shower
* Clever study look to the upper level
* Ducted reverse cycle air-conditioning
* Quality soft furnishings throughout
* Double garage with auto panel lift door and rear access roller door
* Ample storage areas
Perfectly located within easy reach of all amenities. Only 5 minutes to the city and 3 minutes to Melbourne Street restaurant strip. Public transport is a short walk to Galway Avenue or Hampstead Road. Easy access shopping can be found at Northpark, Greenacres and Lightsview.
Zoned to Nailsworth Primary School and Roma Mitchell Secondary College. Quality private schooling is nearby at Our Lady of the Sacred Heart College, St Martins, St Monikas, Wilderness School and St Andrews.
Zoning information is obtained from www.education.sa.gov.au Purchasers are responsible for ensuring by independent verification its accuracy, currency or completeness.
The numerous parks and reserves of the area are at your disposal for recreation and exercise, including The Broadview Oval and Tennis Club right across the road, Klemzig Reserve and the River Torrens Linear Park.
Ray White Norwood are taking preventive measures for the health and safety of its clients and buyers entering any one of our properties. Please note that social distancing will be required at this open inspection.
Property Details:
Council | Prospect
Zone | EN - Establishment Neighbourhood\\
Land | 375sqm(Approx.)
House | 292sqm(Approx.)
Built | 2017
Council Rates | $2,206.43 pa
Water | $216.24 pq
ESL | $400.65 pq








 View more
View more View more
View more View more
View more View more
View more
