“SPACIOUS FAMILY HOME IN THE HEART OF SHAILER PARK”
This unique home is ideal for accommodating a growing family with multiple living spaces and a clever design on a large 1208m2 allotment. This home boasts classically elegant interiors set over three split levels, so everyone in the family can have their privacy whilst still being together under the one roof.
The main level of the home is equipped with a spacious open plan air-conditioned lounge and formal dining areas on the right side of the home. This area is flooded with natural light and takes in the beautiful views of the landscaped front gardens and also to the hills and beyond at the rear of the home.
The master bedroom is at the front of this distinctive home with ensuite, walk-in robe and its very own separate retreat room - currently used as a study. This room could serve multiple purposes such as a nursery, private lounge area or home business with its own entry through the garage. The choice is yours!
The kitchen and meals area are also on this level with doors that allow for the front of the home to be segmented off when privacy is wanted from the extended family. The kitchen boasts ample cabinet and bench space with breakfast bar, large walk-in pantry, double electric oven, gas cook top and a magnificent viewing window to the stunning outlook behind the home. The oversized double garage and laundry make family live easier with ample space and storage.
Descending the staircase to the next level of the home, you arrive at the family room with its soaring raked ceilings and custom built cabinetry. This warm and welcome space is air conditioned for year-round comfort and has direct access to to large outdoor entertaining area. The family three-way bathroom is well designed with a separate vanity, toilet and bathroom - making the morning routine a breeze. There are another three generous-sized bedrooms with built in wardrobes making it ideal for a large family.
Below the extra large garage is an excellent space currently used as a workshop/storage area. This area could easily be utilised as a teenagers retreat, man or ladies cave, or perhaps a granny flat (STCA).
Pride of ownership is evident throughout this property. Over the years, the current owners have lovingly maintained this home which is surrounded by lush gardens which make it a peaceful haven. Spacious in dimensions, this home is certainly not short on space or features. Discover the convenience of living in this prime location in the heart of leafy Shailer Park and in walking distance to the Logan Hyperdome and City-direct bus interchange. A choice of quality public and private schools are within a few minutes drive including St Matthews Primary School, Kimberley Park and Shailer Park State Schools and John Paul College. The M1 is within quick and easy access and the Gold Coast and Brisbane City are both within a half hours drive. This home is almost too good to be true, so make sure you call Joel Ruge today to organise your inspection.

Air Conditioning
Built-In Wardrobes, Close to Schools, Close to Shops, Close to Transport, Garden
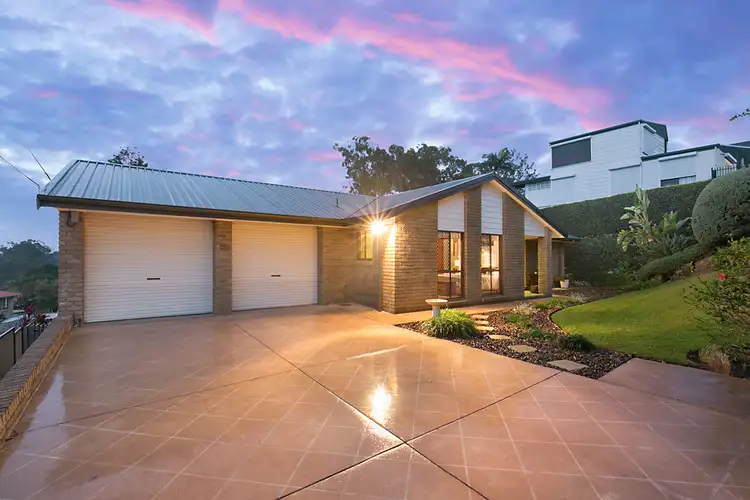
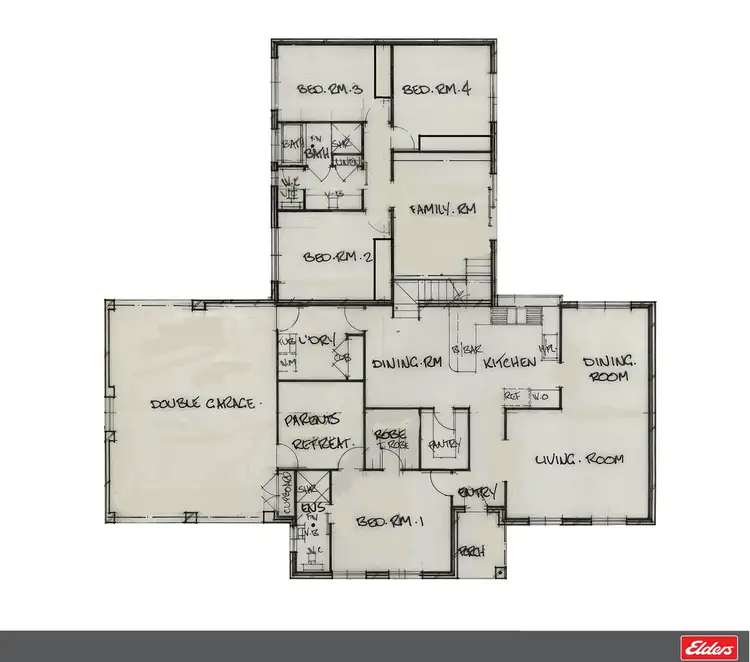
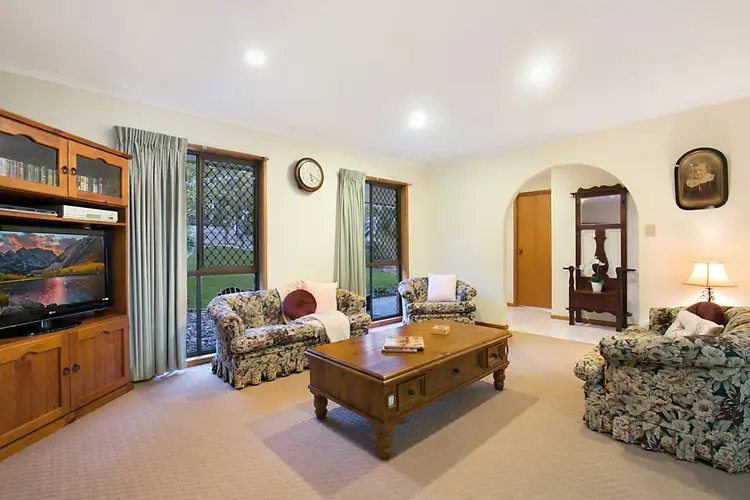
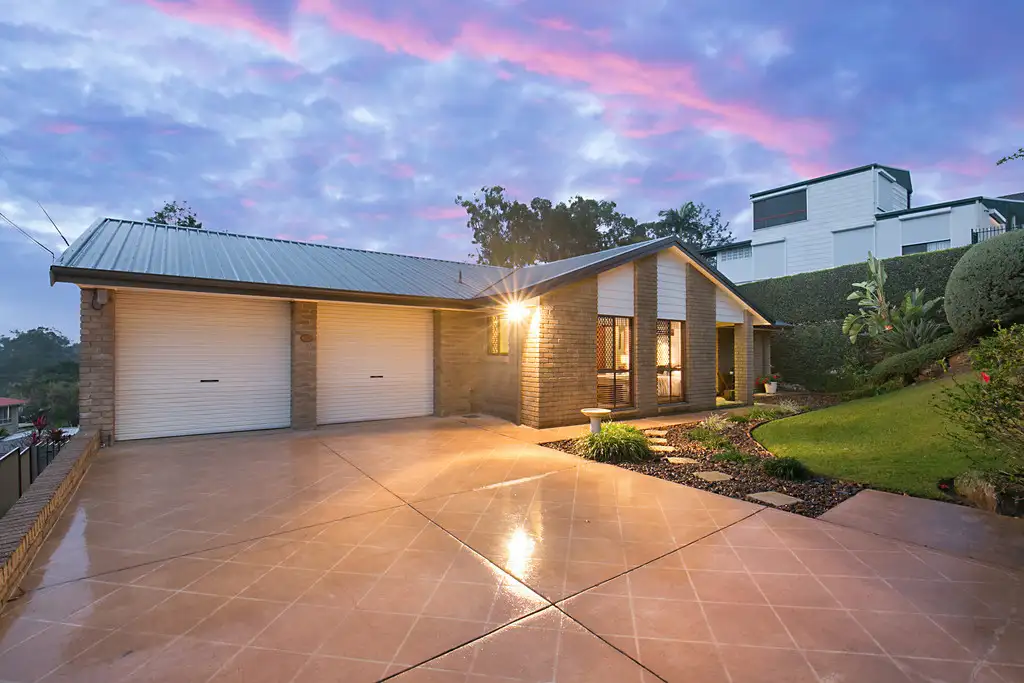


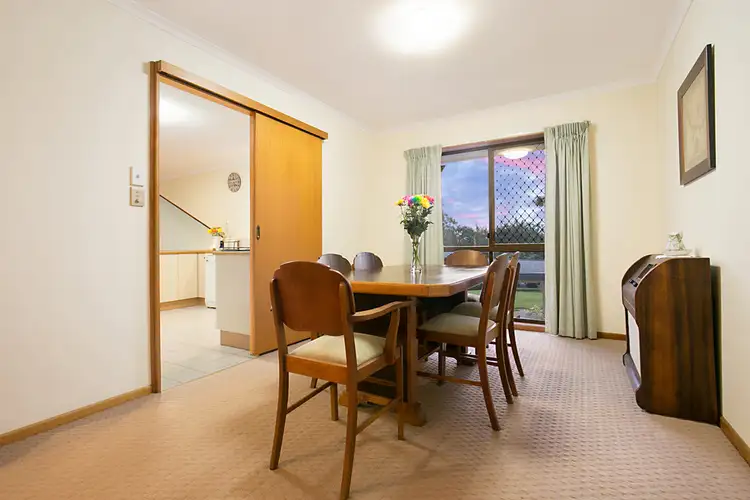
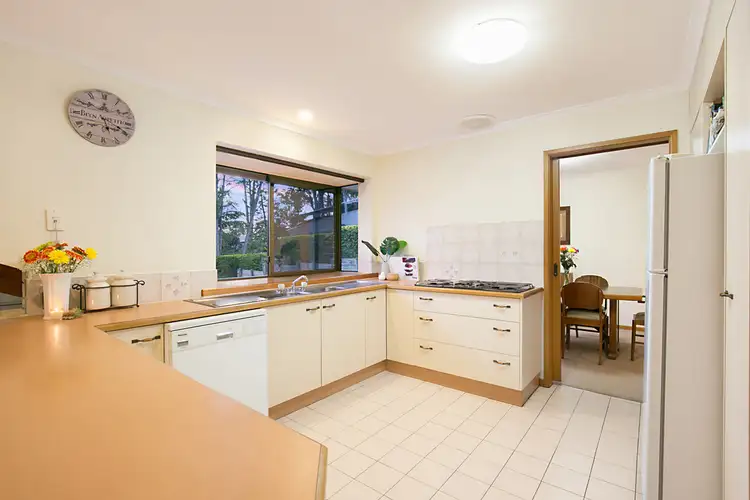
 View more
View more View more
View more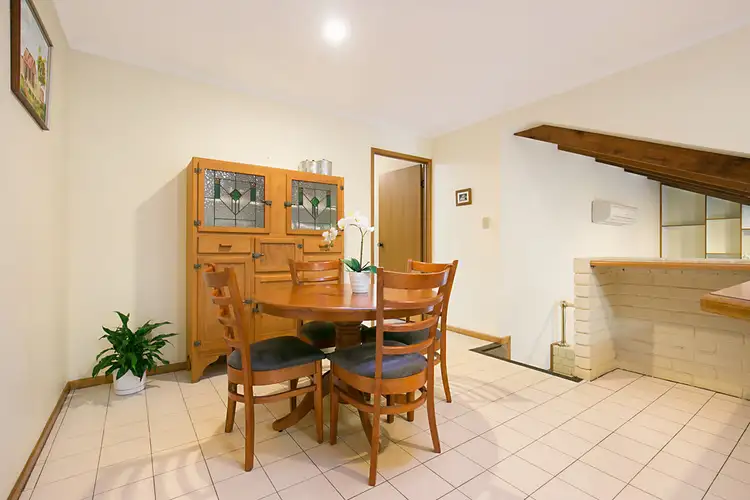 View more
View more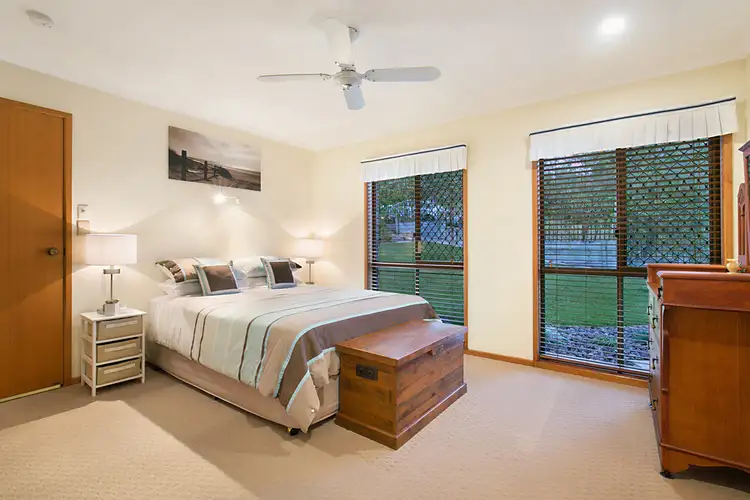 View more
View more
