Auction Location: On Site
What the owners loved: newly built residence was the space: with a land size of 405 sqm and a living area of 179 sqm, everybody in the family had plenty of room and privacy to spread around and enjoy themselves! Although they never got to move in, they made this house so dreamy and filled with so many luxurious details and tasteful finishes that they're sure the new owners will love.
What the buyers will love: EVERYTHING! The kitchen is as stylish as it is practical, with lots of storage room in its ample cabinetry, modern appliances (a gas cooktop, a range hood, an oven, and an LG dishwasher), sparkling countertops, and a sizeable island for cooking, eating, or enjoying pre-dinner drinks. It's a true entertainer's dream! Adjacent to it, the open-plan dining/living area features stunning high ceilings, a contemporary design and chic finishes that will delight even the most demanding buyer.
The main suite features access to a private, freshly painted deck, the perfect spot for sipping your morning cup of coffee. Or turn up the night lights around the edge and enjoy a nightcap! On top of that, the main suite also boasts a sizeable walk-in wardrobe and a deluxe ensuite bathroom with glamourous double vanities with LED mirrors.
The rest of the bedrooms are equally spacious and comfortable, with vast windows and practical built-in robes, and the bathrooms will make you feel like you are staying at a five-star resort: with an opulent free-standing bathtub, chic tiling, and plenty of air and natural light flowing.
Other features of this fantastic property include high-quality curtains throughout the whole house, upgraded light switches, ample storage space, Toshiba ducted heating and cooling with 4 zones for year-round comfort, and a modern Panasonic intercom for extra safety and peace of mind.
Ideally located, you'll be right opposite a nature reserve centre, so you can be in contact with nature and enjoy leisurely walks with your pets or kids. Throsby childcare is within walking distance. Gungahlin town centre and Franklin shops are a short drive away.
Features:
• Newly built residence
• Easy maintenance landscaping
• High ceiling 2.7m with double glazing windows
• Master bedroom with walking wardrobe
• Two deluxe ensuite bathroom with glamourous double vanities with LED mirrors.
• Opulent free-standing bathtub in main bathroom
• Modern kitchen with gas cooktop, oven, range hood and dishwasher
• Two feature walls in two separate living areas
• Recessed ceiling with lighting in Revit in kitchen and living room
• High quality curtain throughout the whole house
• Ampoule storage space
• Ducted heating and cooling with 4 zones
• Opposite to nature reserve centre
• Walking distance to Throsby childcare
• Short drive to Gungahlin town centre and Franklin shops
• Close to Harrison and Franklin school
Property details:
• Total Living: 179 m2
• Alfresco: 15 m2
• Garage: 36 m2
• Total Build: 230 m2
• Land Size: 404 m2
• Year Built: 2022
• EER: 5.5
• UV: $526,000
• Rates: $ 886.38 pq (approx.)
• Land Tax: $ 1466.38 pq (approx. only when rented)
Disclaimer: The material and information contained within this marketing is for general information purposes only. Canberry Properties does not accept responsibility and disclaim all liabilities regarding any errors or inaccuracies contained herein. You should not rely upon this material as a basis for making any formal decisions. We recommend all interested parties to make further enquiries.
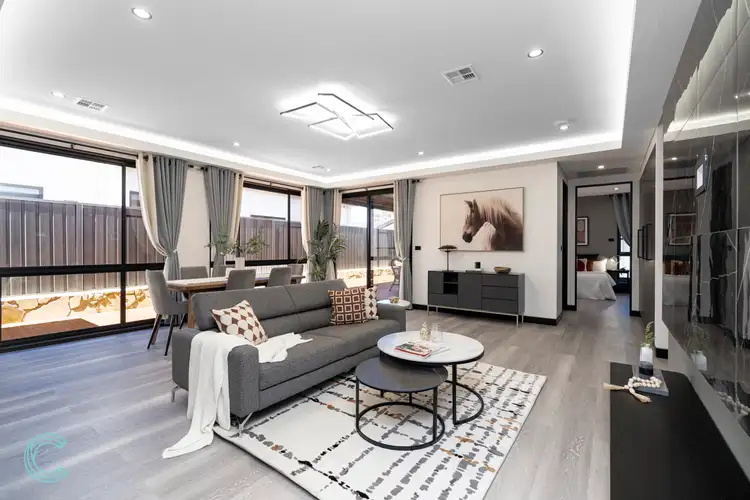
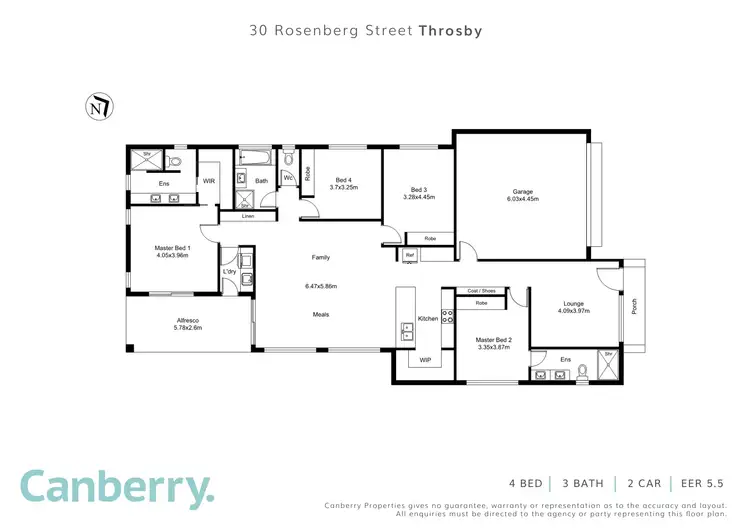
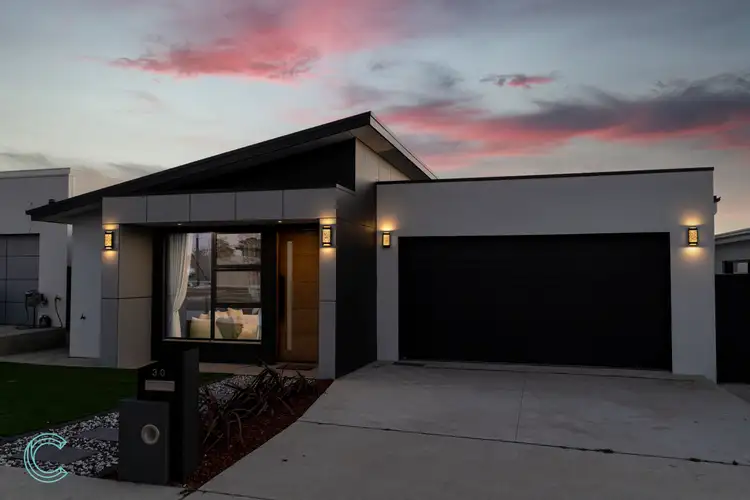
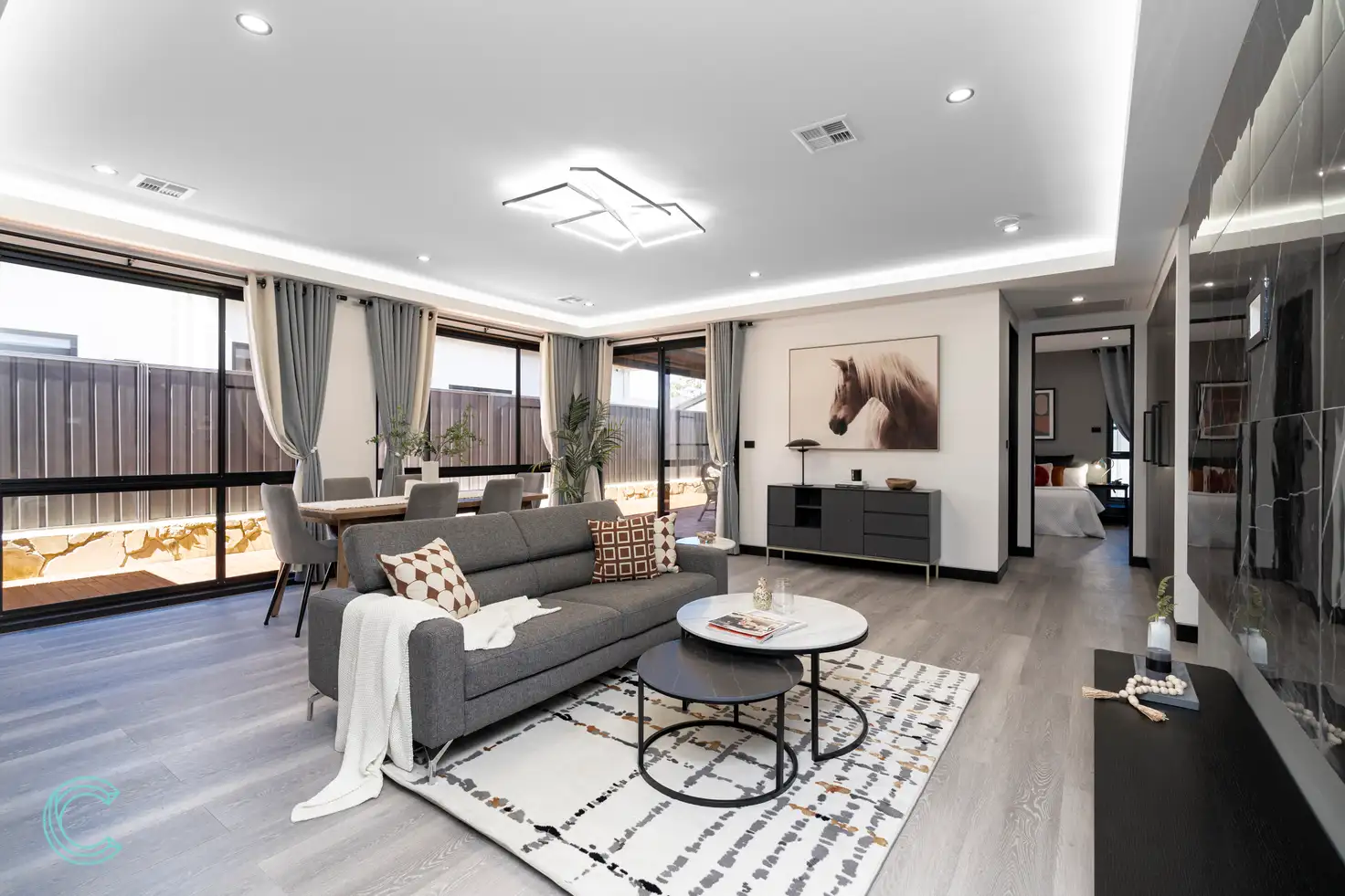


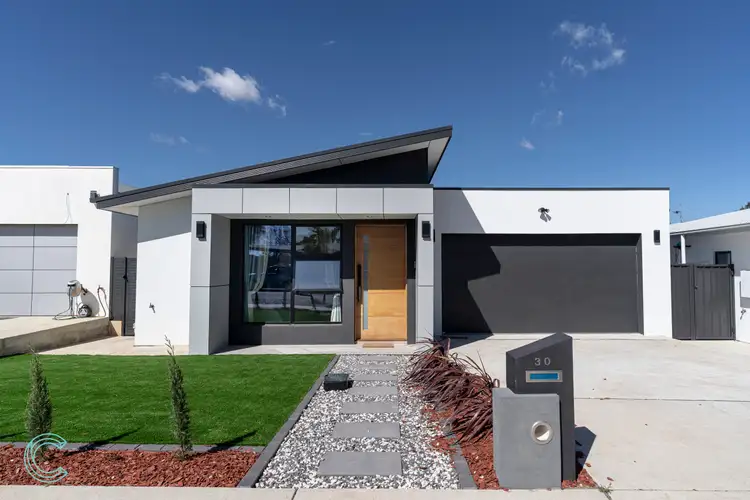
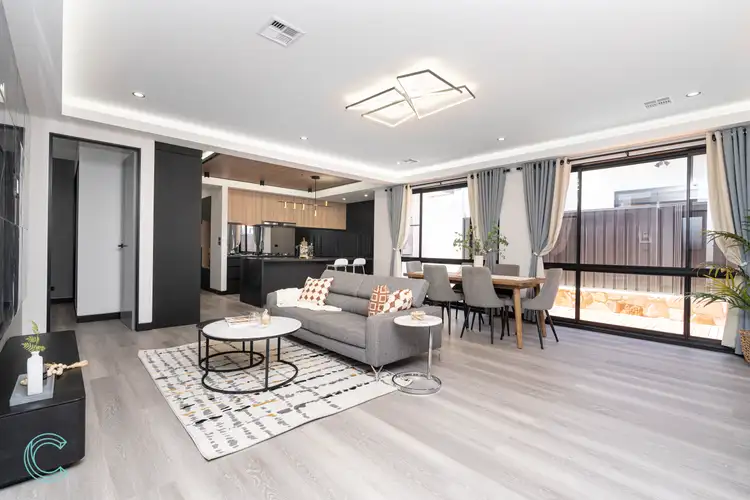
 View more
View more View more
View more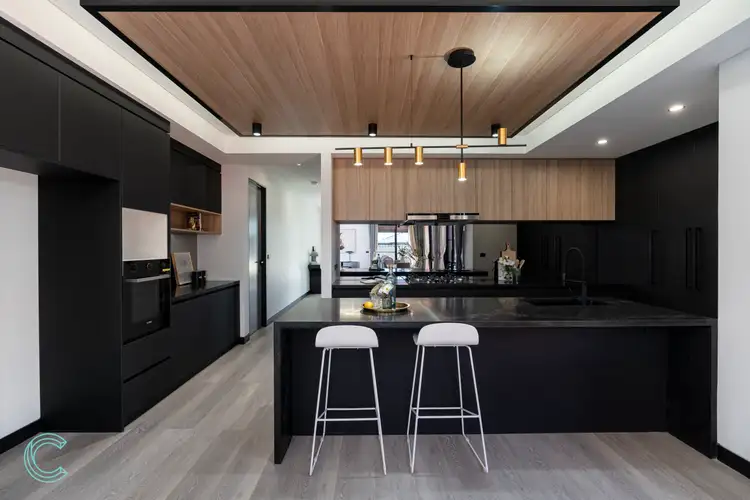 View more
View more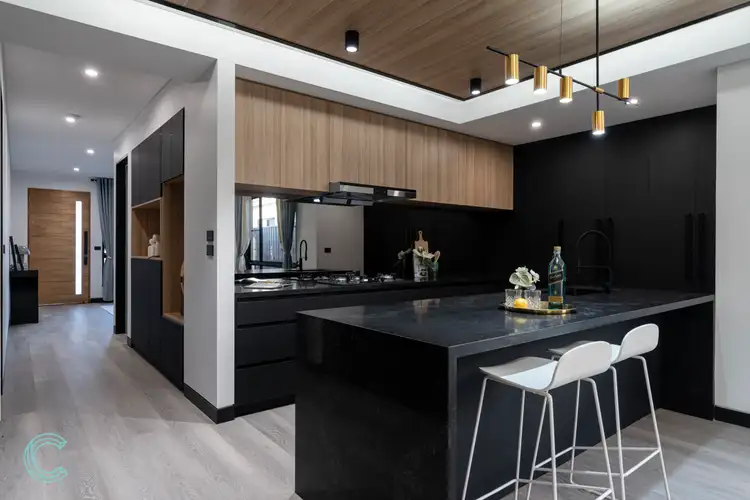 View more
View more
