Nestled within the prestigious Eve Estate in Cranbourne North, this distinguished residence offers a luxurious yet practical living experience ideal for modern families. Spanning a generous 512 SQM land area, every aspect of this home is designed to blend comfort with sophistication.
Upon entering, you are greeted by a spacious and inviting ambiance that sets the tone for luxurious living. The home features four well-proportioned bedrooms, each designed to maximize space and comfort. The master suite is a standout, boasting a fully ensuite bathroom with modern fixtures and a generously sized walk-in robe that offers both elegance and practicality. The versatile theatre room has been cleverly converted into a fifth bedroom, providing flexibility for growing families or guests.
The heart of the home revolves around an expansive open-plan layout that seamlessly integrates the kitchen, dining, and family areas. The chef-inspired kitchen is a culinary haven, equipped with high-quality appliances, ample counter space, and a practical walk-in pantry that enhances functionality and organization. This central hub is designed for both everyday convenience and entertaining, with the dining area flowing effortlessly into a spacious family room that overlooks the outdoor landscape.
Step outside to discover a meticulously landscaped garden that serves as a tranquil oasis. The covered pergola extends the living space outdoors, providing a perfect setting for alfresco dining or relaxing with family and friends. Adjacent to the garden, a functional garden shed offers additional storage or a workshop space, catering to hobbies or extra storage needs.
For vehicle enthusiasts or those with recreational gear, the double garage provides secure parking, while side access ensures convenience for storing larger items such as a boat or caravan.
Main Features of the Property:
4 Bedrooms
Master with Full Ensuite
Walk-in Robe
Built-in Robes
Family and Dining Area
Theatre room
Open Plan Kitchen
Walk in Pantry
Quality Appliances
Laundry
Linen Cupboard
Covered Pergola
Low Maintenance Garden
Side Access
Double Car Garage
Garden Shed
Heating: Yes
Cooling: Yes
Dishwasher: Yes
Downlights: Yes
Chattels: All Fittings and Fixtures as Completed as Permanent Nature
Deposit Terms: 10% of Purchase Price
Preferred Settlement: 30/45/60 Days
Location-wise, things could not have been more perfect! Well within reach or walk and a short drive from multiple amenities:
Primary and Secondary Schools
Cranbourne Park Shopping Centre
Clyde North Bunnings
Monash freeway
South Gippsland Highway
Hospitals
Medical Centres and Pharmacy
Sports and Recreation Centres
Parks, Walking and Cycle Tracks
Wetlands
This sophisticated 4-bedroom residence in Cranny North, provides a modern and comfortable lifestyle for discerning homeowners. With its stylish design, quality finishes, and prime location, this property offers an outstanding opportunity to live in one of Melbourne's sought-after suburbs. Call Hardeep Singh to arrange an inspection today to experience the charm and elegance of this remarkable home.
PHOTO ID REQUIRED AT OPEN HOMES
Every care has been taken to verify the accuracy of the details in this advertisement, however, we cannot guarantee its correctness. Prospective purchasers are required to take such action as is necessary to satisfy themselves of any pertinent matter.
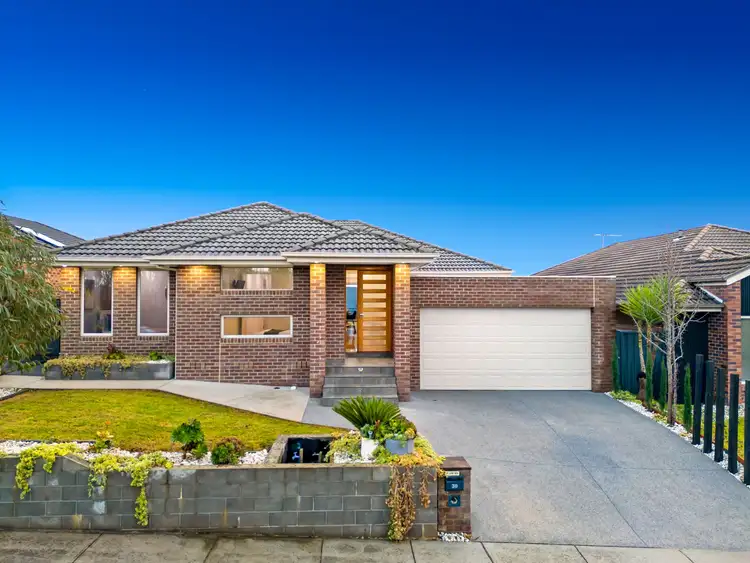
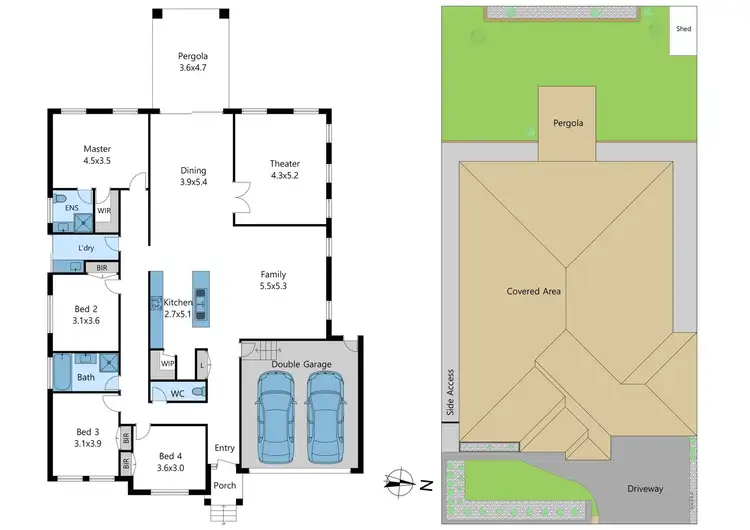

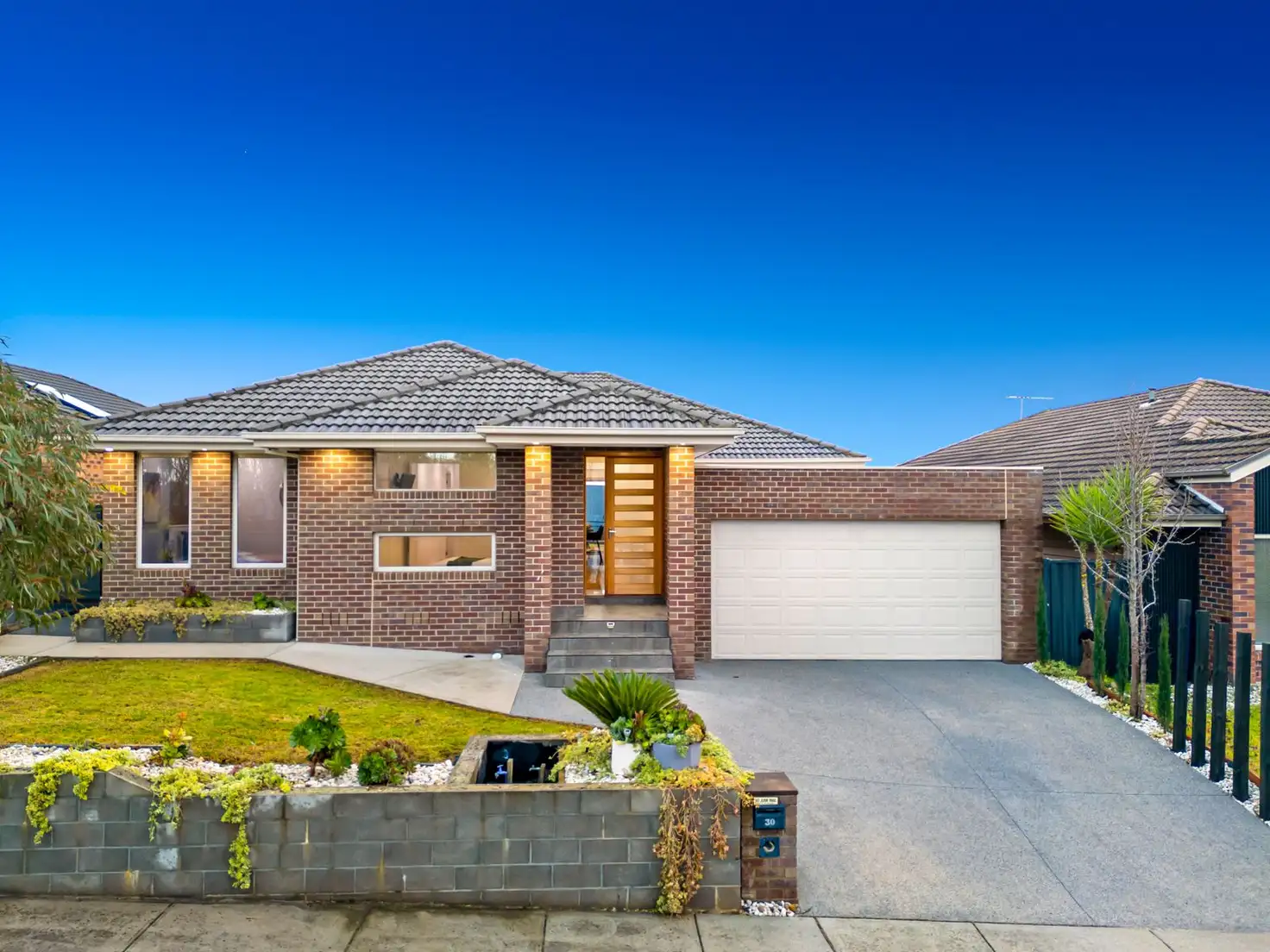


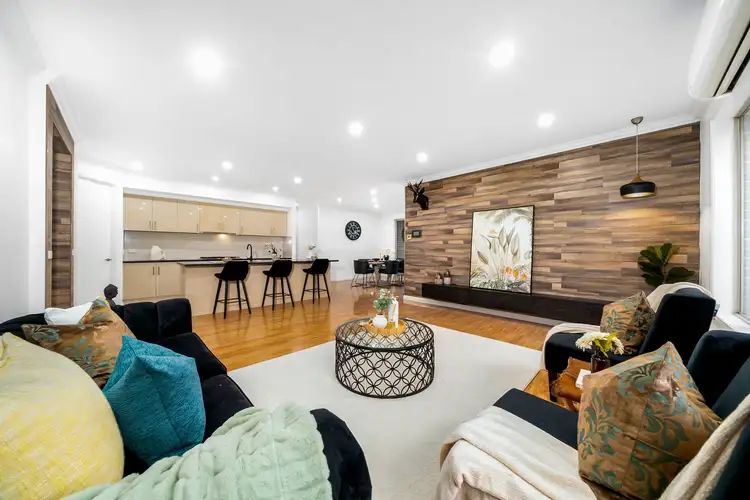
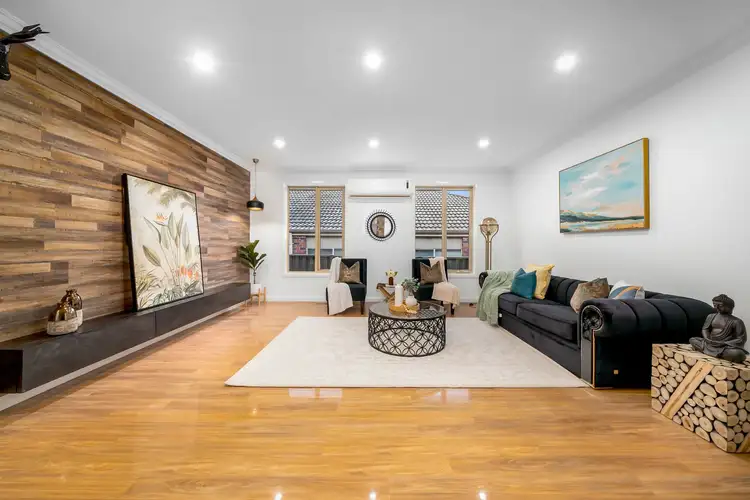
 View more
View more View more
View more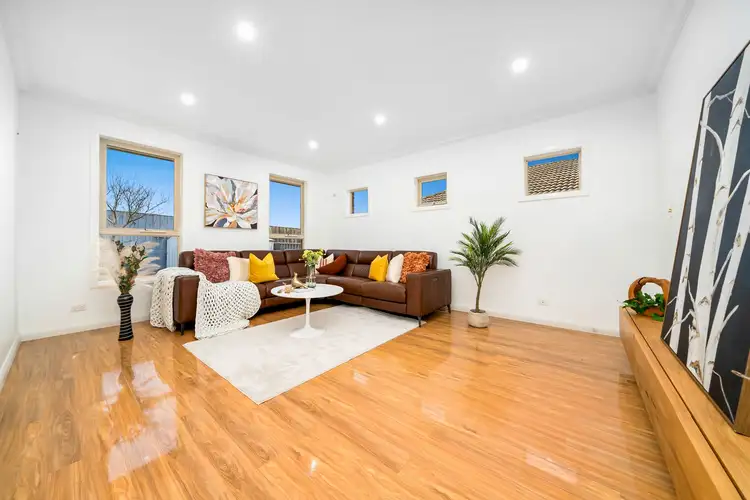 View more
View more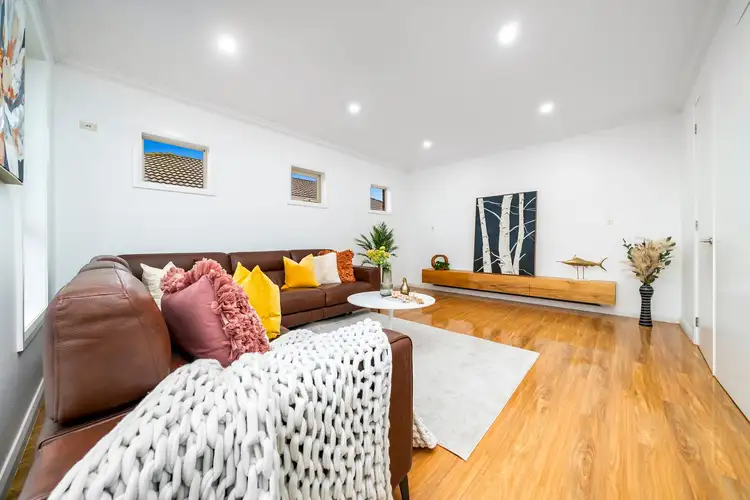 View more
View more
