Tucked away in the peaceful foothills of the Adelaide Hills, this expansive lifestyle property offers two fully self-contained residences�ideal for multigenerational living, guest stays, or generating rental income. Set on approximately 7.65 acres (31,000 m2) of gently undulating land, it presents a rare chance to embrace the tranquillity of rural living without sacrificing modern comforts. Lovingly cared for by its current owners, who raised their family here and filled the home with cherished memories, this unique property is now ready to welcome its next chapter.
The main residence boasts approximately 341m2 living space, with three generously sized bedrooms, multiple living areas, a spacious kitchen, and a large family bathroom. The home's layout is designed for comfort and flexibility, with large windows framing beautiful views of the surrounding landscape.
Connected by a fully decked-out rumpus/games room complete with a built-in bar, the second dwelling is completely self-contained, featuring two bedrooms, a full kitchen, laundry, bathroom, and its own private entrance. This thoughtful configuration allows for independence and privacy between the two residences making it ideal for elderly family members, teenagers or tenants.
This property is not just a home, it's a lifestyle. With open paddocks, established trees, and space for animals or gardens, it's perfectly suited for equestrian use, hobby farming, or self-sufficient living. There's ample room for veggie beds, fruit trees, or even livestock, and the wide-open spaces invite outdoor entertaining, weekend bonfires, or simply unwinding in the peace and quiet. During the winter months, the rolling landscape transforms into a lush, green retreat, offering breath-taking views and a genuine connection to nature year-round.
Despite its rural feel, this sanctuary is remarkably convenient. Just a short 15-minute drive brings you to major shopping hubs such as Blakes Crossing and Craigmore Village, where you'll find supermarkets, caf�s, medical centres and a variety of private and public schools to choose from. The township of Gawler is only 20 minutes away, and Adelaide CBD is easily accessible in under an hour making this the ideal balance between peaceful seclusion and everyday convenience.
Dwelling One-
* Main bedroom with walk-in robe, ensuite, and split system air conditioner.
* Bedrooms 2 & 3 both with built-in robes.
* Contemporary kitchen with new electric stovetop, dishwasher, ample bench and cupboard space.
* Open-plan living and meals area with combustion heater.
* Pool/games room.
* Formal lounge and dining with direct access to the pool.
* Large rumpus room with bar, combustion heater, and access to undercover entertaining area.
* Main bathroom with separate toilet.
* Evaporative cooling throughout.
Dwelling Two-
* Bedrooms 1 & 2 with built-in robes.
* Separate lounge room with combustion heater.
* Functional kitchen and meals area.
* Generous bathroom with separate toilet.
Shedding & Utilities-
* Shed 1: 12.00m x 6.00m, Shed 2: 9.00m x 6.00m, Shed 3: 12.00m x 7.50m with mechanic's pit.
* Carport: 9.00m x 4.50m - fits multiple vehicles.
* Garden shed for tools or equipment.
* 2.65kW solar system with two inverters.
* 3-phase power connected.
* Approx. 200,000L rainwater storage (multiple tanks).
* Shared bore.
CT / Volume 5240 Folio 448
Land Size / 3.10 HA (approx.)
Internal Living/ 341m2 (approx.)
Year Built / 1989
Land Use / 1992 - House And Livestock (Non-Viable)
Zone / Subzone / PRuL - Productive Rural Landscape
Council / Adelaide Hills
For any further information or to make a time to inspect this property, please contact Maigen Norman on 0418 557 597.
All information provided has been obtained from sources we believe to be accurate, however, we cannot guarantee the information is accurate and we accept no liability for any errors or omissions (including but not limited to a property's land size, floor plans and size, building age and condition). Interested parties should make their own enquiries and obtain their own legal and financial advice. Should this property be scheduled for auction, the Vendor's Statement may be inspected at our LJ Hooker Property Specialists Real Estate office for 3 consecutive business days immediately preceding the auction and at the auction for 30 minutes before it starts. RLA 343733
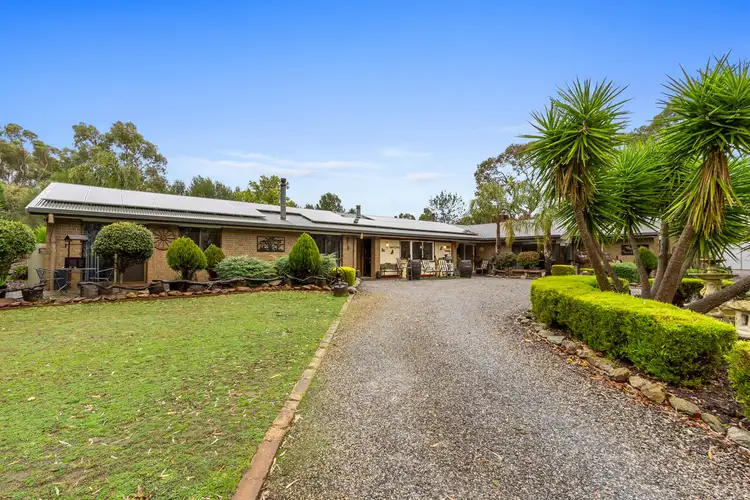
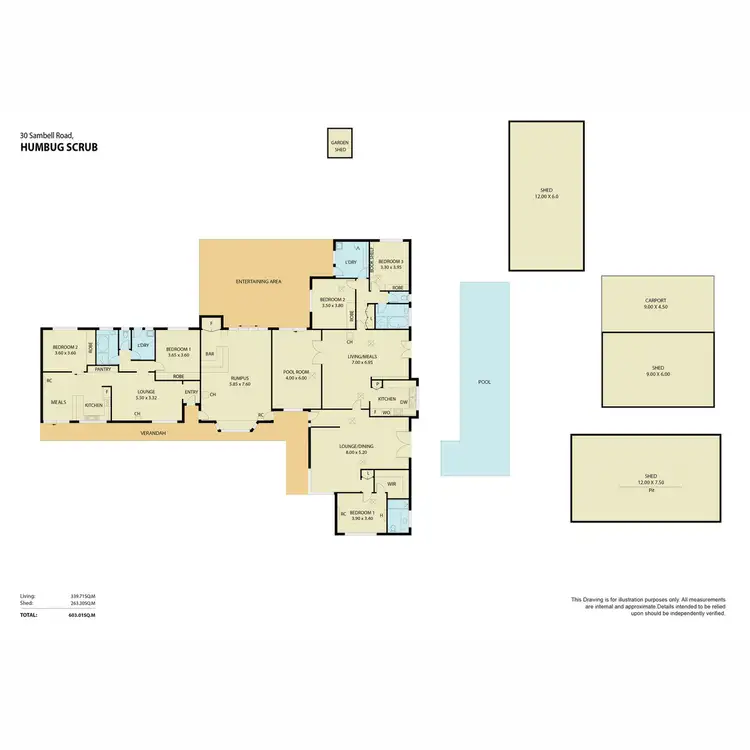
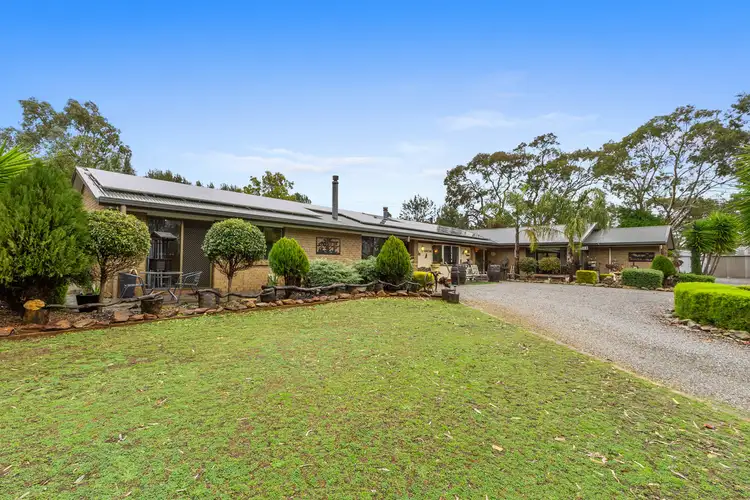



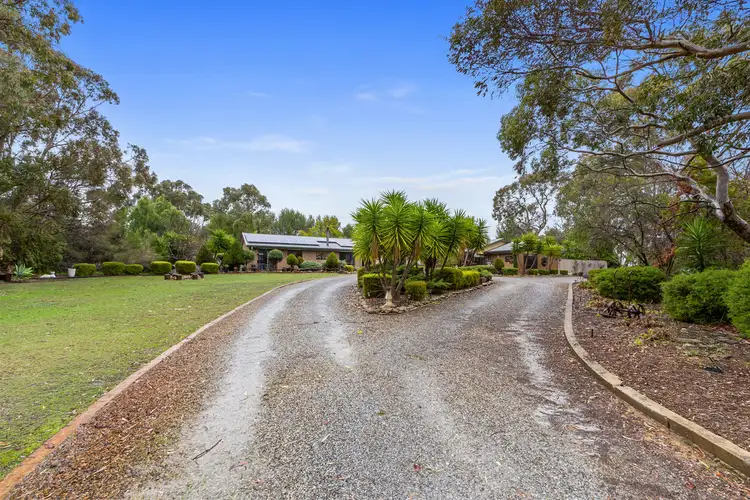

 View more
View more View more
View more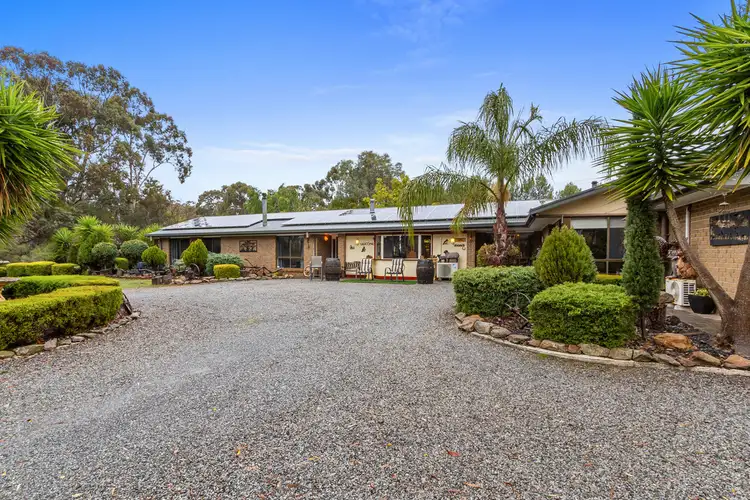 View more
View more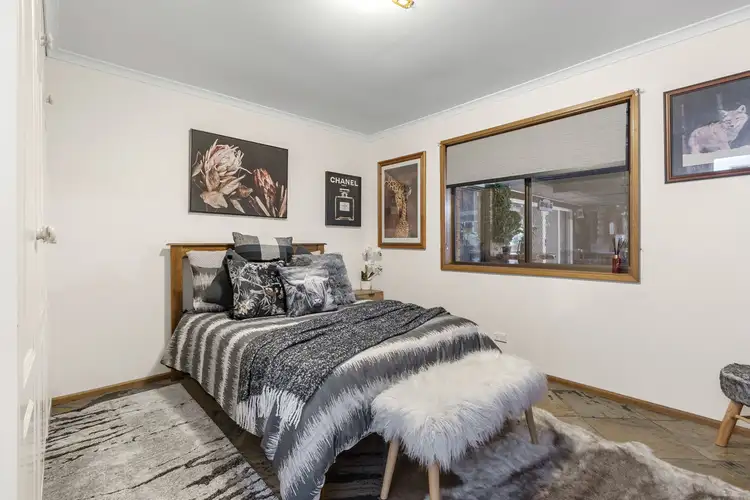 View more
View more
