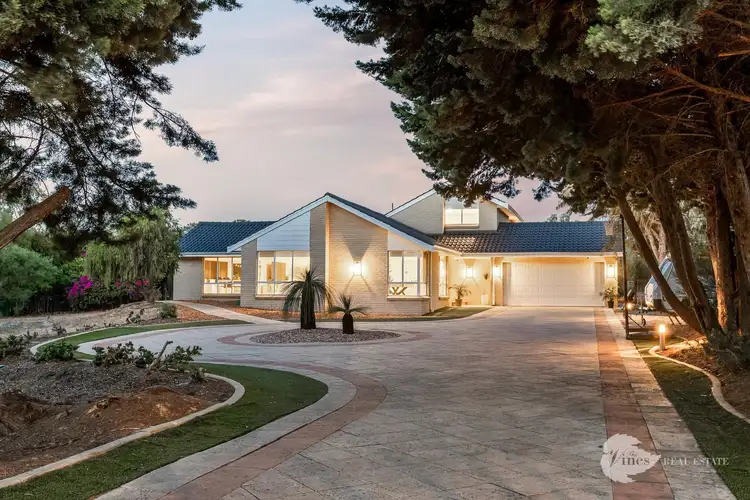A haven of luxury living with this newly completed, fully renovated masterpiece situated on a sprawling 4023m2 block in a tranquil cul-de-sac, perfectly positioned to embrace the serenity of its surroundings. Backing onto a championship golf course and flanked by only two neighbours, this 5 bedroom, 2 bathroom residence is a testament to modern sophistication and thoughtful design.
As you enter, the warmth of engineered timber floors and the plushness of 100% wool carpets invite you to explore the spacious layout. A seamless fusion of elegance and functionality awaits, featuring a lounge room, games area, family living and dining spaces. The home boasts a large upstairs adult retreat - a sanctuary for relaxation and escape.
Indulge your culinary desires in the state of the art kitchen adorned with two Bosch Series 8 600mm pyrolytic built-in ovens, one with a steam function and a Bosch 900mm flex induction cooktop and a fully integrated Bosch dishwasher.
The exquisite stone benchtops and brushed gold hardware add an extra layer of opulence. A 3-way kitchen mixer tap with a 4-stage ultra-filtration and alkaline system ensures convenience and peace of mind.
The family room is a spectacle with pitched ceilings, exposed beams, and a central Heat & Glo 1300mm Mezzo Built-in fireplace, creating a cozy gathering space for the whole family to dine and relax in.
Four generously sized bedrooms, two with built in robes, and two in the guest wing have full walk in robes with added comfort from the split-system air conditioning. Each bathroom is a haven even in winter, featuring underfloor heating, heated towel rails, large freestanding baths, and stunning feature tiling.
Ascend the stairs to discover the ultimate retreat - an adults haven with as you come up the stairs you are greeted by a work space or library which over looks the beauty below, continue on and you will be amazed by the spacious walk in robe, beauty station, and a master suite that opens up to a panoramic view of the backyard and championship golf course.
The home is equipped with the latest technology, including Daikin WiFi-controlled reverse cycle air conditioning and a Rheem Ambiheat heat pump . The roof has been meticulously restored, featuring 28 10.56kw battery-ready solar panels to future-proof the home, not to mention the six 8mp CCTV system.
Outside, the luxury continues with a fully encloseable alfresco area housing a brand new Master Build BBQ, leading to a below ground pool with a rock waterfall, surrounded by tropical palms for a private oasis. Enjoy leisure activities with a 3-hole mini-golf course, herb gardens, new reticulation throughout and a recently cleared rear yard to do whatever you wish.
The front of the property has been enhanced with new fencing, exterior lighting, and a designated parking area for a caravan, car, boat, or trailer. This residence is a visual delight and an embodiment of contemporary comfort and style!
All while living close to The Vines Resort and Counrty Club, Brooklane Shopping Village, schools, major ammenities and of course the Swan Valley Wine Region!








 View more
View more View more
View more View more
View more View more
View more

