Price Undisclosed
4 Bed • 2 Bath • 2 Car • 1117m²

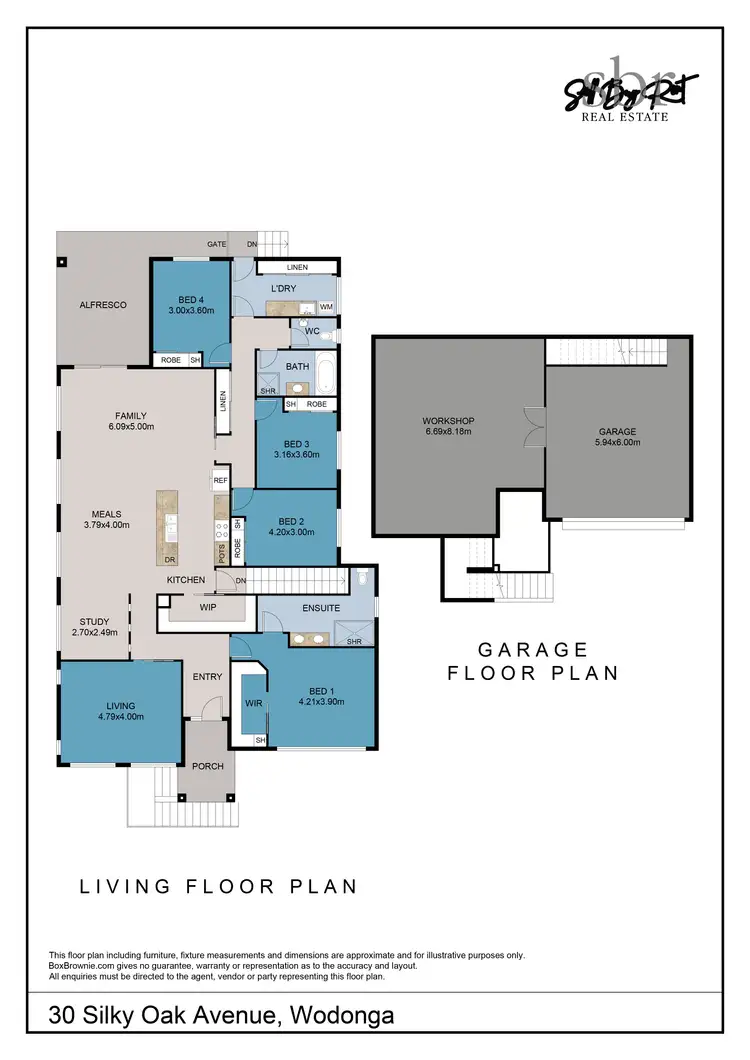
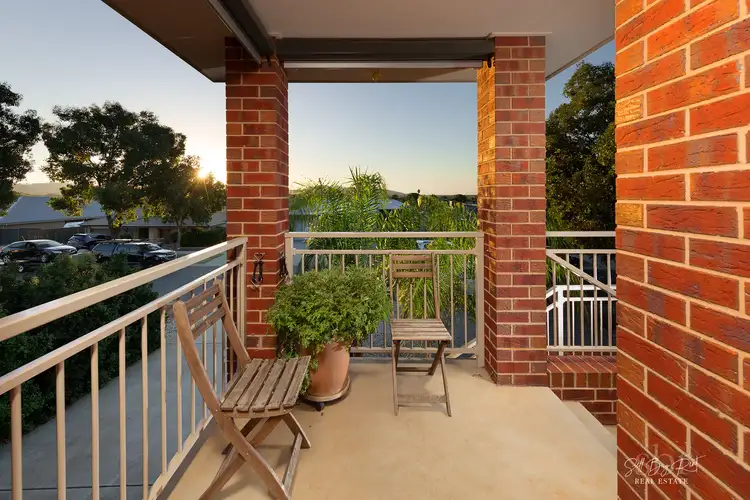
+24
Sold



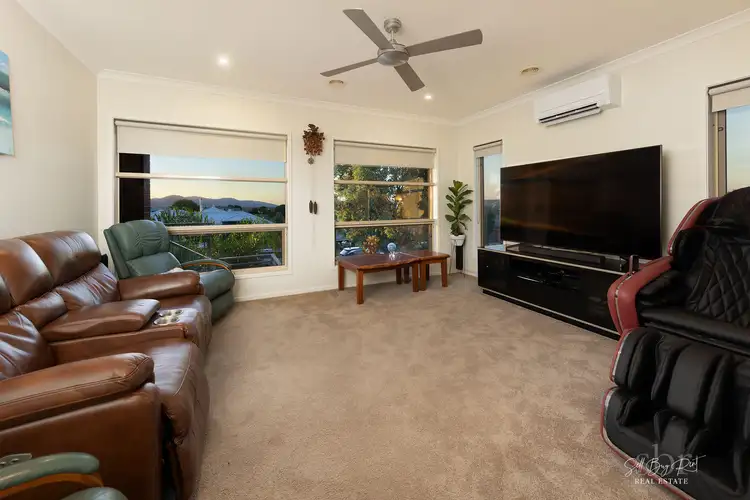
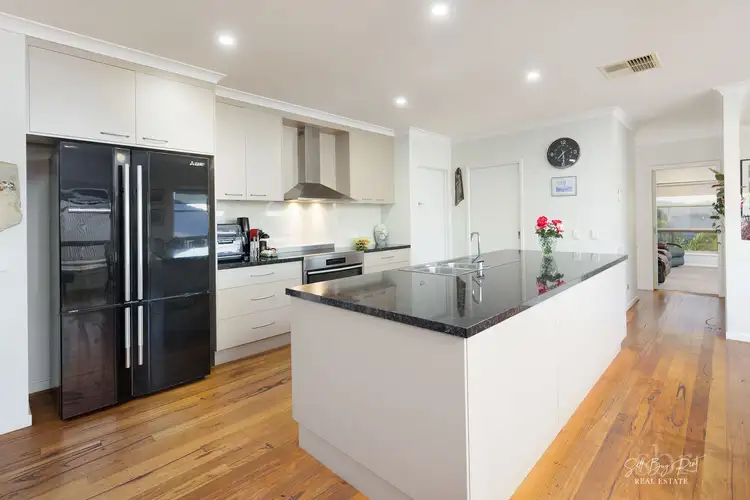
+22
Sold
30 SILKY OAK AVENUE, Wodonga VIC 3690
Copy address
Price Undisclosed
What's around SILKY OAK AVENUE
House description
“SUPERB DESIGN GENEROUS DIMENSIONS”
Property features
Other features
0Building details
Area: 24m²
Land details
Area: 1117m²
Documents
Statement of Information: View
Interactive media & resources
What's around SILKY OAK AVENUE
 View more
View more View more
View more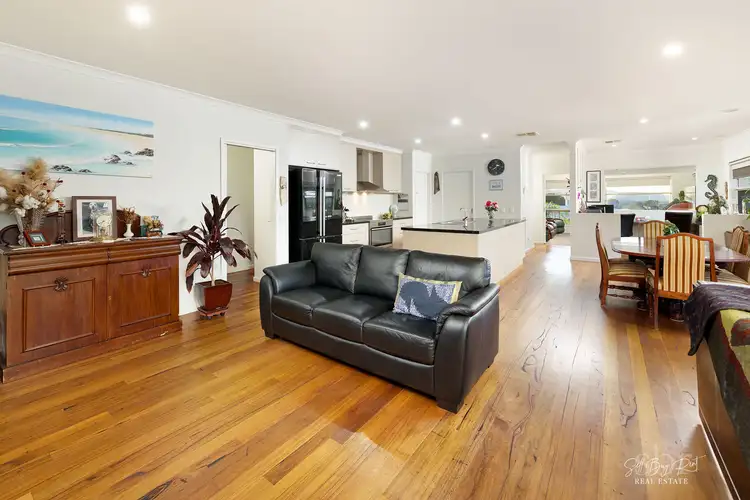 View more
View more View more
View moreContact the real estate agent

Heidi Bourke
Sell Buy Rent
0Not yet rated
Send an enquiry
This property has been sold
But you can still contact the agent30 SILKY OAK AVENUE, Wodonga VIC 3690
Nearby schools in and around Wodonga, VIC
Top reviews by locals of Wodonga, VIC 3690
Discover what it's like to live in Wodonga before you inspect or move.
Discussions in Wodonga, VIC
Wondering what the latest hot topics are in Wodonga, Victoria?
Similar Houses for sale in Wodonga, VIC 3690
Properties for sale in nearby suburbs
Report Listing
