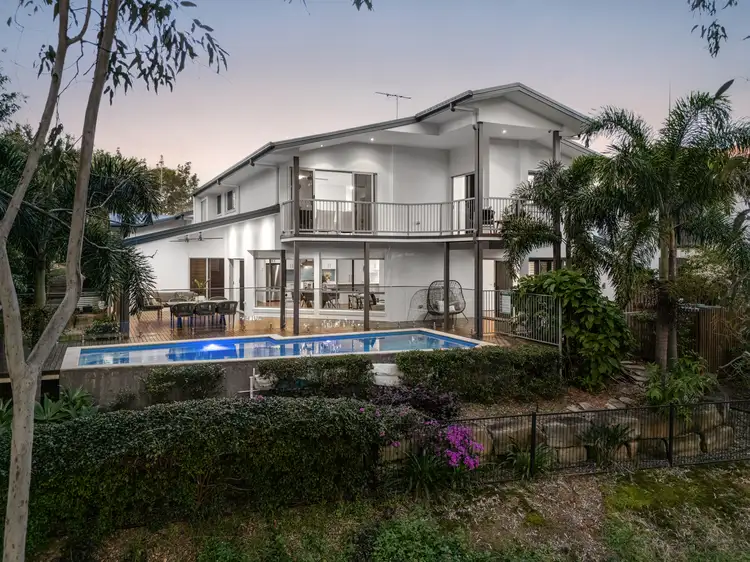Welcome to 30 Silky Oak Drive – an exceptional residence and one of the finest examples of golf-front living in the prestigious Brookwater community. Positioned on an elevated 775m2 parcel, this impeccably maintained residence commands panoramic views across the 17th fairway of Brookwater Golf Course—offering privacy, luxury, and a seamless connection to nature and leisure. The current owners have lovingly maintained the property, creating a home where every family member can enjoy their own space and the vibrant Brookwater lifestyle.
Crafted for the modern entertainer and designed with family functionality in mind, this expansive residence offers open-plan living and dining zones that transition effortlessly through oversized glass sliding doors onto a covered deck. Here, a striking 45,000-litre saltwater pool invites year-round enjoyment, enhanced by the home's lush outlook and elevated position.
The heart of the home is a gourmet kitchen equipped to impress: a 900mm oven, 5-burner gas cooktop, double-door walk-in butler's pantry, and an oversized stone island bench—all designed for culinary excellence and easy entertaining.
Accommodation is generous and flexible. The master suite is a private sanctuary with direct balcony access, a walk-in robe, additional built-ins, and a luxurious ensuite with separate toilet. Three additional bedrooms offer ducted air-conditioning, ceiling fans, and built-in storage, while one includes a walk-in robe and built-in desk. The privately located downstairs guest suite features stunning golf course views, pool access, and a full third bathroom nearby perfect for extended family or visitors.
An upstairs rumpus or parents' retreat provides additional living space, while a media room with double doors offers the flexibility to be used as a formal lounge or fifth bedroom. A spacious study with built-in cabinetry and formal entry access completes the layout, ideal for professionals working from home.
This residence continues to impress with its attention to detail and comfort ducted six-zone air-conditioning, premium Schneider 5kVA solar power system, laundry chute, alarm system, intercom, and Vacumaid. Beautifully landscaped gardens, a rainwater tank, zoned irrigation, mature citrus trees, and a dedicated external storage room further elevate the lifestyle on offer.
Situated in one of Brookwater's most sought-after pockets, this is not just a home—it's a refined lifestyle opportunity rarely found.
Key Features
• Four bedrooms plus home office or fifth bedroom option
• Three full bathrooms
• Open-plan living and dining flowing to outdoor entertaining
• 45,000L elevated saltwater pool with golf course backdrop
• Chef's kitchen with 900mm oven, gas cooktop, and butler's pantry
• Upstairs parents' retreat and separate media room
• Master suite with ensuite, walk-in robe, built-ins, and balcony views
• Ducted six-zone air-conditioning and premium solar system (5kVA)
• Oversized double garage with golf buggy space and storage
• Fully fenced 775sqm block with 409sqm under roof
• Landscaped gardens, rainwater tank, and irrigation system
• Alarm system, intercom, Vacumaid, Secure View screens, and custom shutters
• External garden storage and laundry chute
• 3 camera CCTV system with 90 day HD backup
Body corporate fees $1,418 pa.
Proximity to Amenities
• 3 minutes to Brookwater Golf & Country Club
• 4 minutes to Centenary Highway Access
• 4 minutes to St Augustine's College
• 5 minutes to Brookwater Shopping Village
• 6 minutes to Springfield Central Train Station
• 7 minutes to Orion Springfield Central Shopping Centre
• 7 minutes to Mater Private Hospital Springfield
• 8 minutes to The Springfield Anglican College
• 35 minutes to Brisbane CBD
Disclaimer:
STRUD Property has taken all reasonable steps to ensure that the information contained in this advertisement is true and correct but accept no responsibility and disclaim all liability in respect to any errors, omissions, inaccuracies or misstatements contained. Prospective purchasers should make their own enquiries to verify the information contained in this advertisement.








 View more
View more View more
View more View more
View more View more
View more
