**Virtual 3D tour available**
First time offered for sale makes this a very special opportunity for the astute property investor or home buyer. Positioned in a great street on a generous 557.5m2 lot with a wide 17.8m2 frontage and 22.8m2 rear boundary.
This master-built residence was designed and constructed to be a forever family home. Constructed from full brick this home offers commanding street appeal that will impress the fussiest of purchasers.
Consisting of five king sized bedrooms, 4 with large floor to ceiling built-in wardrobes, the master complete with walk-in wardrobe, large en-suite bathroom, and 'Juliette' balcony. All bedrooms are serviced by a full-sized main bathroom with corner spa bath, and a separate toilet.
This home is complete with multiple living areas including a L-shaped formal lounge and dining with open fireplace, brick feature walls, ornate cornice, and bay windows. The family room adjoins the kitchen and opens onto the back patio overlooking the established gardens.
The heartbeat of every home is its kitchen. This solid timber kitchen offers an abundance of storage solutions, overhead and under bench storage solutions complete with; dishwasher, island bench, wall oven and a light filled aspect overlooking the backyard and garden.
The R4 high density zoning provides endless opportunity for the astute property investor or developer with 15m height limit, floor space ration of 1:1, minimum developable lot size of 1,000m2.
This home is complete with a double garage, one half was previously converted and used as a home-based beauty salon with kitchenette and entrance from the street. Other features include; ducted vacuum, laundry chute in main bedroom, walk-in pantry under stairs, easy care tiled flooring throughout, ducted air-conditioning, 2 floor to ceiling linen closets, under-house storage, off-street parking for multiple vehicles.
Lastly this home is within proximity to Casula Mall, public and private schools, Liverpool Westfield, Liverpool hospital, Casula and Liverpool Train Stations, the M5 and M7 motorways.
* Harcourts The Property People has made every effort to obtain the information regarding these listings from sources deemed reliable. However, we cannot warrant the complete accuracy thereof subject to errors, omissions, change of price, prior sale or withdrawal without notice.

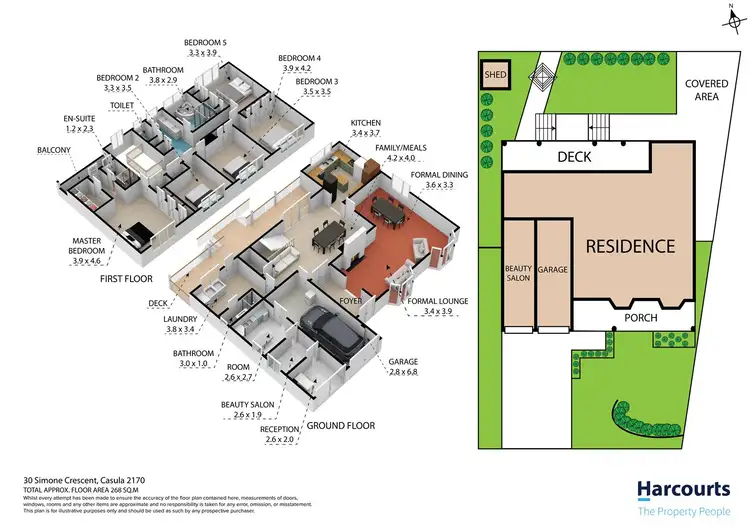
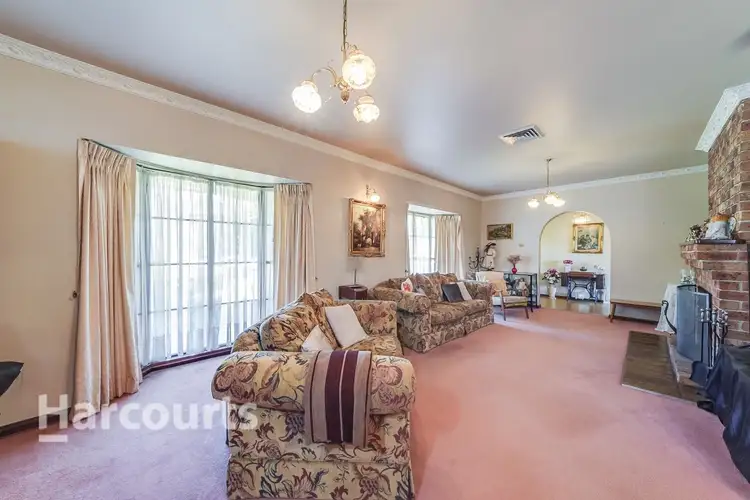
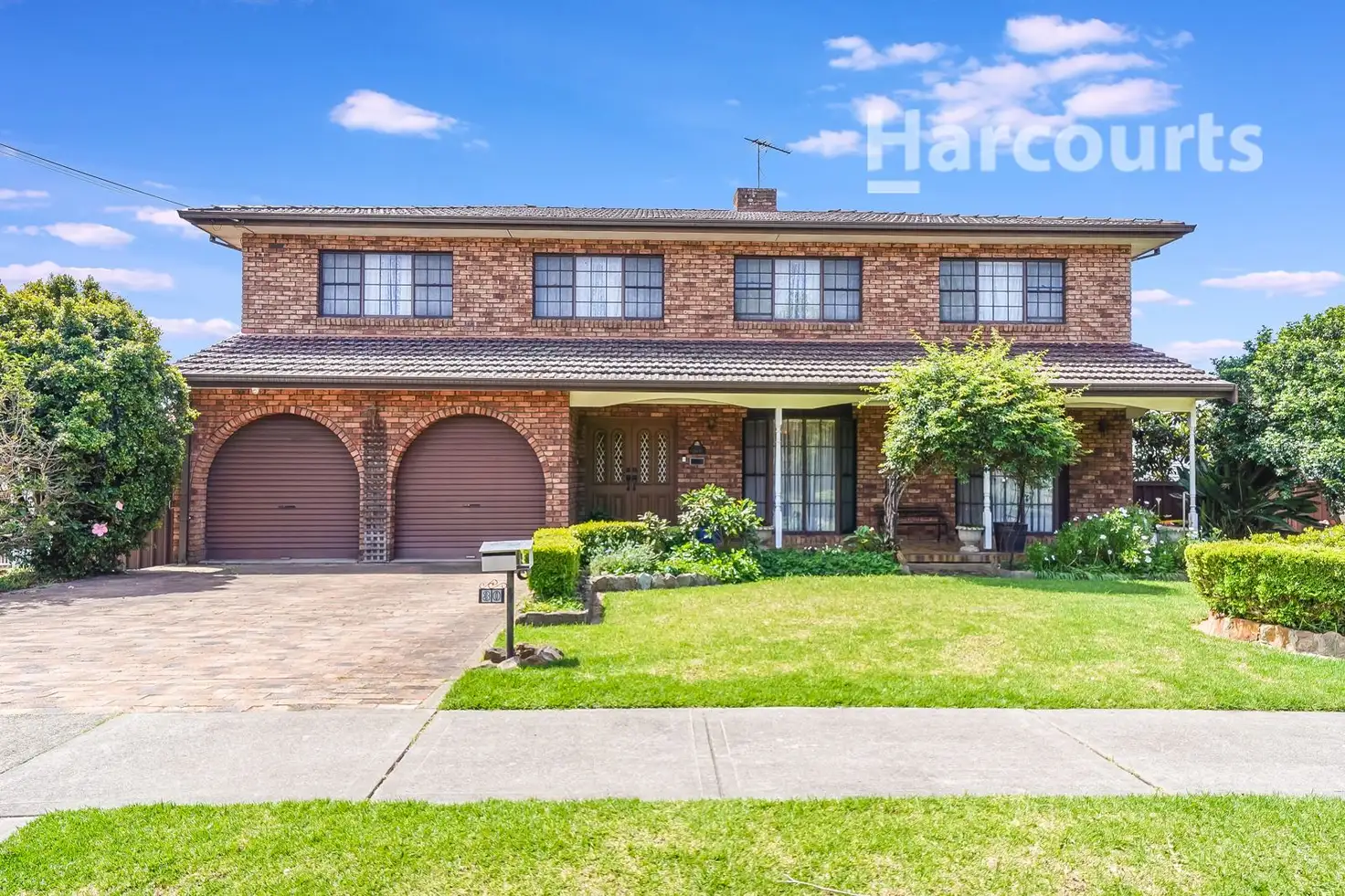


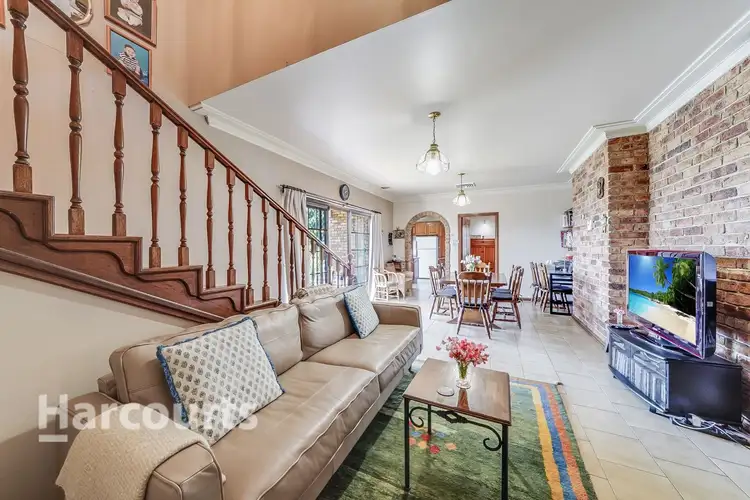
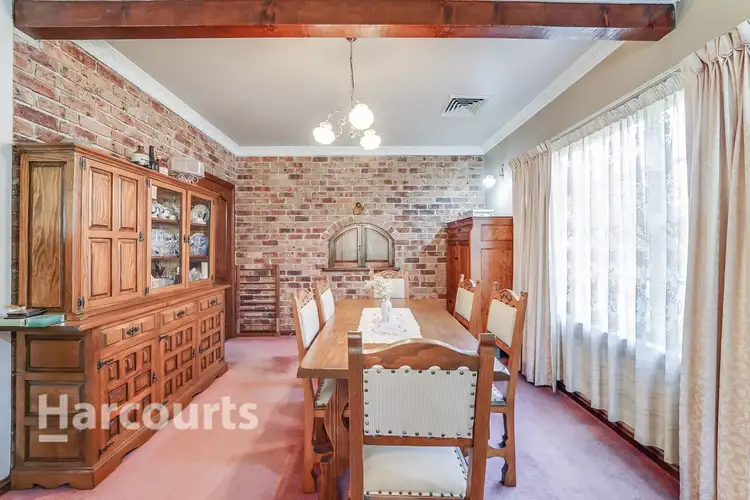
 View more
View more View more
View more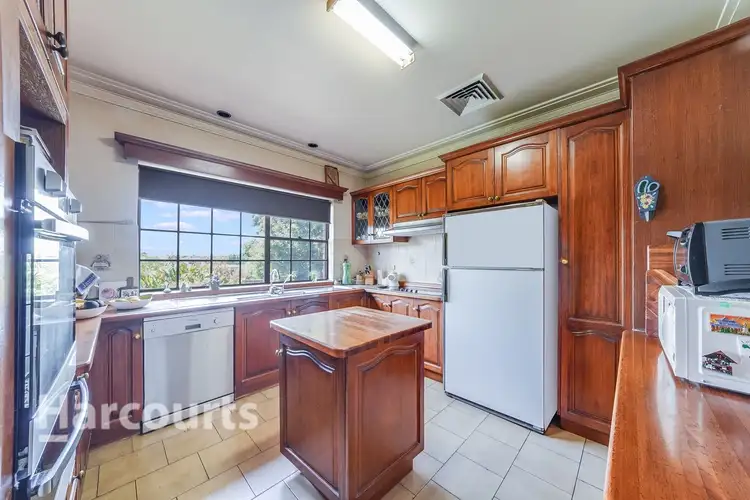 View more
View more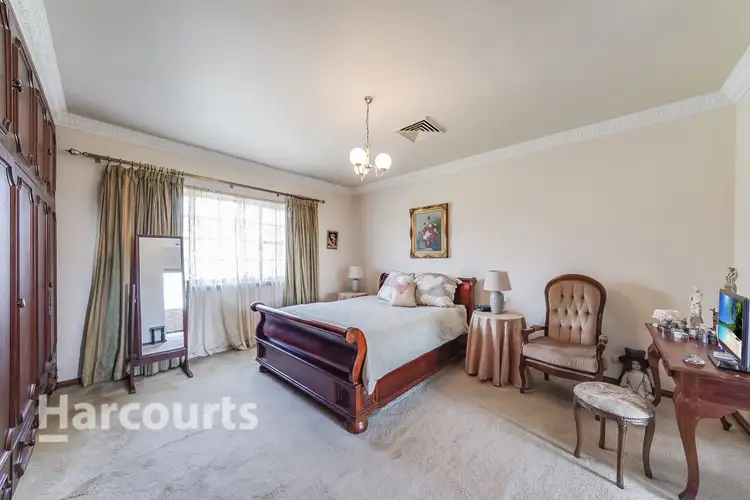 View more
View more
