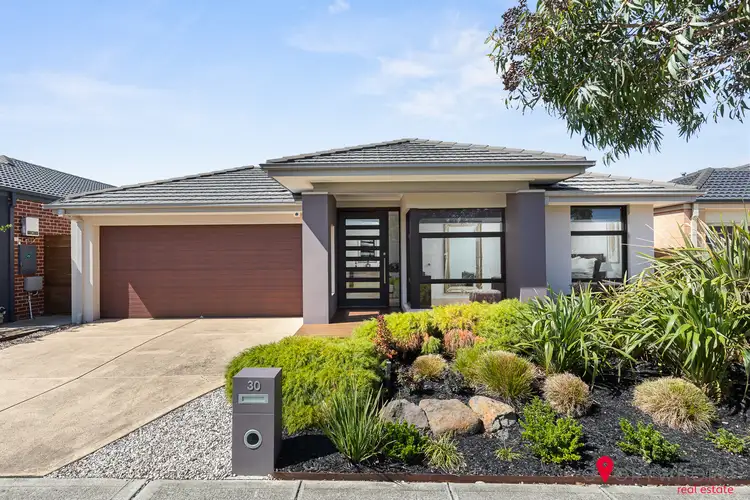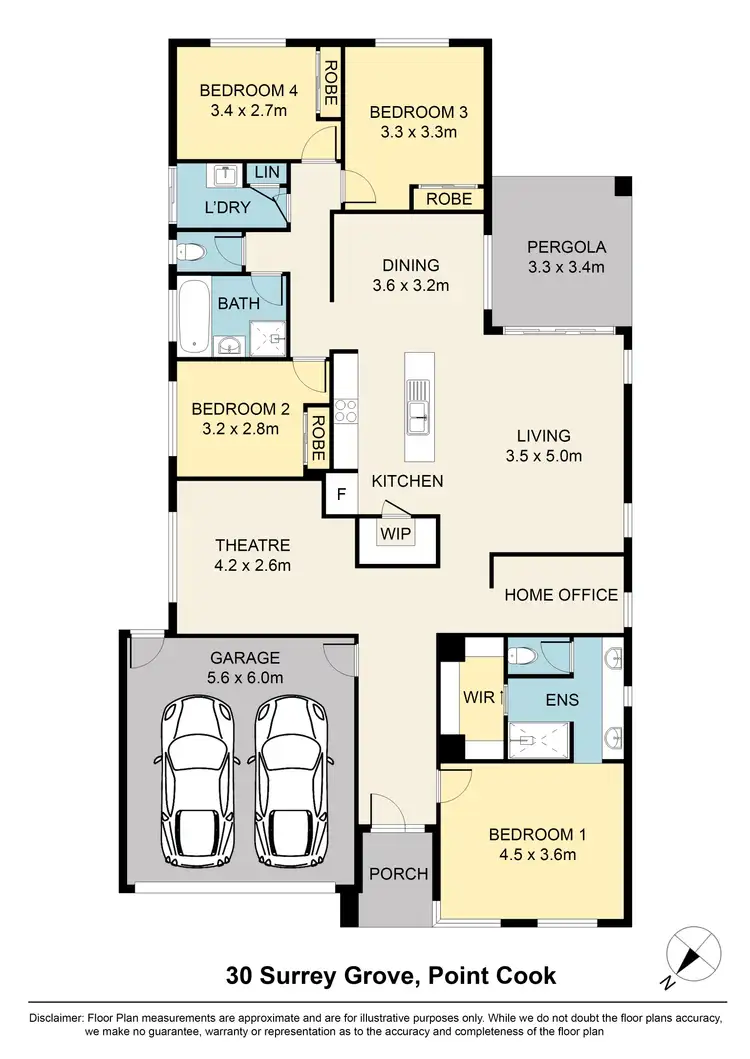Nestled within the prestigious Saltwater Coast Estate, this meticulously crafted home offers a cleverly designed versatile floor plan, providing multiple living and entertaining zones.
Step inside through the large entry door, and you'll immediately notice the immaculate condition of this residence. Offering an unparalleled blend of luxury, space, and functionality. It has been lovingly cared for and thoughtfully maintained, ensuring that it's truly move-in ready. The neutral color palette and abundant natural light create an inviting atmosphere throughout, and the four generously sized bedrooms make this a true family home.
The master bedroom is a true sanctuary, boasting a spacious walk-in-robe and a luxurious ensuite with a double vanity and a large shower, creating a private retreat where you can unwind and rejuvenate in style and comfort.
The formal lounge room provides a separate intimate living space where you can host guests or easily convert it into a theatre room to enjoy the latest movies. An adjacent study is a cool and stylish space for those working from home or a spot for the kids to complete their homework.
The heart of this home is undoubtedly its modern kitchen. Featuring ample storage, a Walk-in-Pantry, and equipped with 900mm appliances, including a gas cooktop and electric oven, it's a culinary enthusiast's dream. The central island adds both functionality and style, creating a perfect hub for meal preparation and casual dining. This seamlessly transitions into the open plan dining and living area, fostering a sense of togetherness and connectivity for family and friends.
Embrace the outdoors with large glass sliding doors opening up to an inviting alfresco area and a dedicated outdoor entertaining space with its beautifully paved floors and manicured lush gardens. Whether you're hosting a barbecue, unwinding with a book, or watching the kids play, this private haven allows you to savor every moment. It's the perfect setting for a growing family and pets alike.
Schooling is one of the main reasons families choose to live in Saltwater Coast, and you'll be within minutes' walking distance to the highly coveted Saltwater Coast P-9 College. Enjoy a coffee at the local favorite Oh Happy Day Café or a drink at Lovesick before or after your shopping at Tribeca Village, which is only a short walk away, along with bus stops and many of the amazing parks that surround the estate.
As a resident of Saltwater Estate, you gain exclusive access to the Saltwater Lifestyle Centre. This amenity-rich facility boasts a state-of-the-art gym, pristine tennis courts, and a sparkling swimming pool. Staying active and enjoying leisure time has never been more convenient. Additionally, the function centre provides an exceptional venue for hosting private events and special occasions, making every milestone memorable.
This isn't just a house; it's an opportunity to embrace a lifestyle of comfort, convenience, and community in one of the region's most desirable neighborhoods. To fully appreciate all that this property has to offer, we invite you to schedule a viewing today. Contact us to arrange a personal tour and discover how this exceptional residence can become your perfect forever home.








 View more
View more View more
View more View more
View more View more
View more
