An elevated, private and peaceful location in the Harcourt Hill precinct is the setting for this stylish home, offering spacious separate living areas and expansive sheltered entertaining, amidst shaded gardens.
The appealing modern facade is framed by landscaped gardens featuring shade trees and roses, with a neat English Box hedge leading to the entry.
Double glass panelled doors open to the elegant, light filled, formal lounge/dining room. Full length windows to the north aspect frame restful views over the garden and invite sunlight to stream in over cooler months. Fresh neutral decor features throughout, with LED downlighting through all living areas. Quality carpet in a light tone and custom drapes add to the elegant presentation.
Enjoying private views over the garden and parkland beyond, the huge casual living area is the heart of the home. It showcases a large modern kitchen featuring a generous area of benchtop with a breakfast bar, double oven with a grill, Bosch dishwasher and plenty of storage. Accessed from casual living is the spacious fifth bedroom or study. Adjacent is the laundry with a w/c opposite.
Ducted reverse cycle air conditioning ensures comfort throughout.
The family room flows onto the large entertaining area, sheltered by a new pergola and enhanced by a charming water feature and Japanese maple.
On the carpeted, light and airy upper level, the landing includes a parents' retreat, with double doors to the master suite, which offers a walk-in robe and ensuite.
Three spacious secondary bedrooms feature built-in robes and treetop views, while the attractive main bathroom has a practical three-way design with a bath and shower, separate w/c and external vanity.
There is internal access to the double garage which has workshop space and is fitted with a panel lift door. A garden shed is tucked away.
The large expanse of grassy play space in the secure rear garden even allows for ample space for kids to play and there is a garden gate onto the park, with a playground only steps away. Gardens are easily maintained, with zoned irrigation all around and a timer.
The wonderful location, in the friendly established neighbourhood, is convenient for the family, only a short walk to shops and a selection of primary, high schools and colleges. Cafes in Gold Creek Village and the George Harcourt Inn are just a short drive.
Features:
- Stylish Rawson-built home of approx. 325 m2, on block of approx. 1,035 m2
- Elevated, private and peaceful location in the Harcourt Hill precinct
- North facing, elegant formal lounge/dining features glass panelled doors, quality carpet in a light tone, custom drapes and LED downlighting, which is installed through all living areas
- Fresh neutral decor throughout
- Restful, private garden views from formal and casual living areas
- Huge casual living showcases a large modern kitchen featuring a generous area of benchtop with breakfast bar, Westinghouse double oven with a grill, Bosch dishwasher and a massive amount of storage
- Ducted reverse cycle air conditioning
- NBN fibre to the premises
- Fifth bedroom or study accessed from family room
- Adjacent laundry with a w/c opposite
- The family room flows onto the large entertaining area, sheltered by a new pergola and enhanced by a charming water feature and Japanese maple
- On carpeted, light and airy upper level, the landing includes a parents' retreat, with double doors to the master suite, which offers a walk-in robe and ensuite
- Three spacious secondary bedrooms feature built-in robes and treetop views
- Main bathroom has a useful three-way design with a bath and shower, separate w/c and external vanity
- New hot water system installed in August 2024
- Internal access to the double garage which includes workshop space and is fitted with an auto panel lift door
- Zoned irrigation to gardens with a timer, and a garden shed
- Secure rear garden has large area of grassy playspace and a gate leading onto the park, with Sue Geh Circuit playground only steps away and a short walk to Stedman Place playground
- Convenient location, only a short walk along reserve pathway to the local IGA and a choice of primary, high schools and colleges
Particulars:
- Upper Level: 107.30m2
- Lower Level: 137.47m2
- Garage & Workshop: 41.48m2
- Pergola: 34.69m2
- Porch: 4.49m2
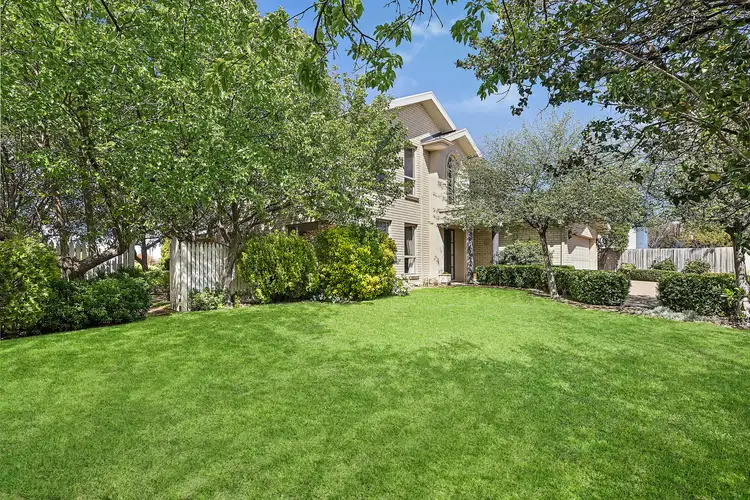
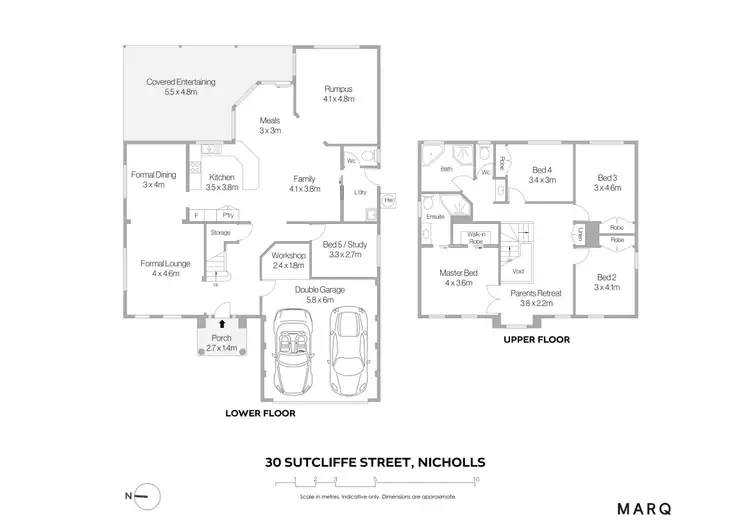
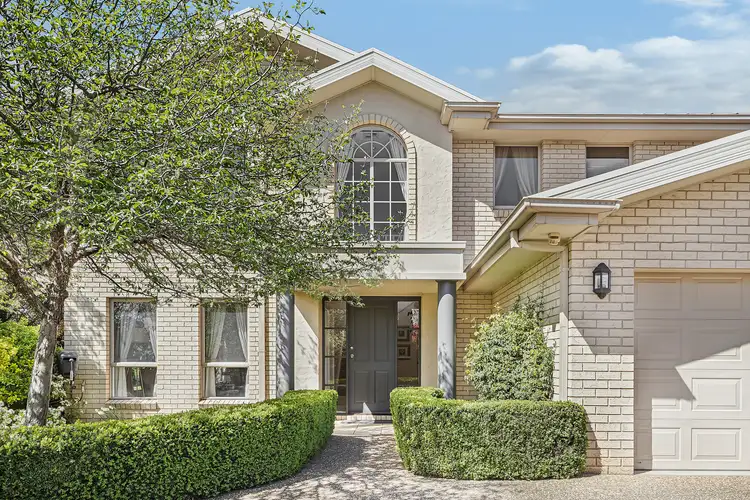
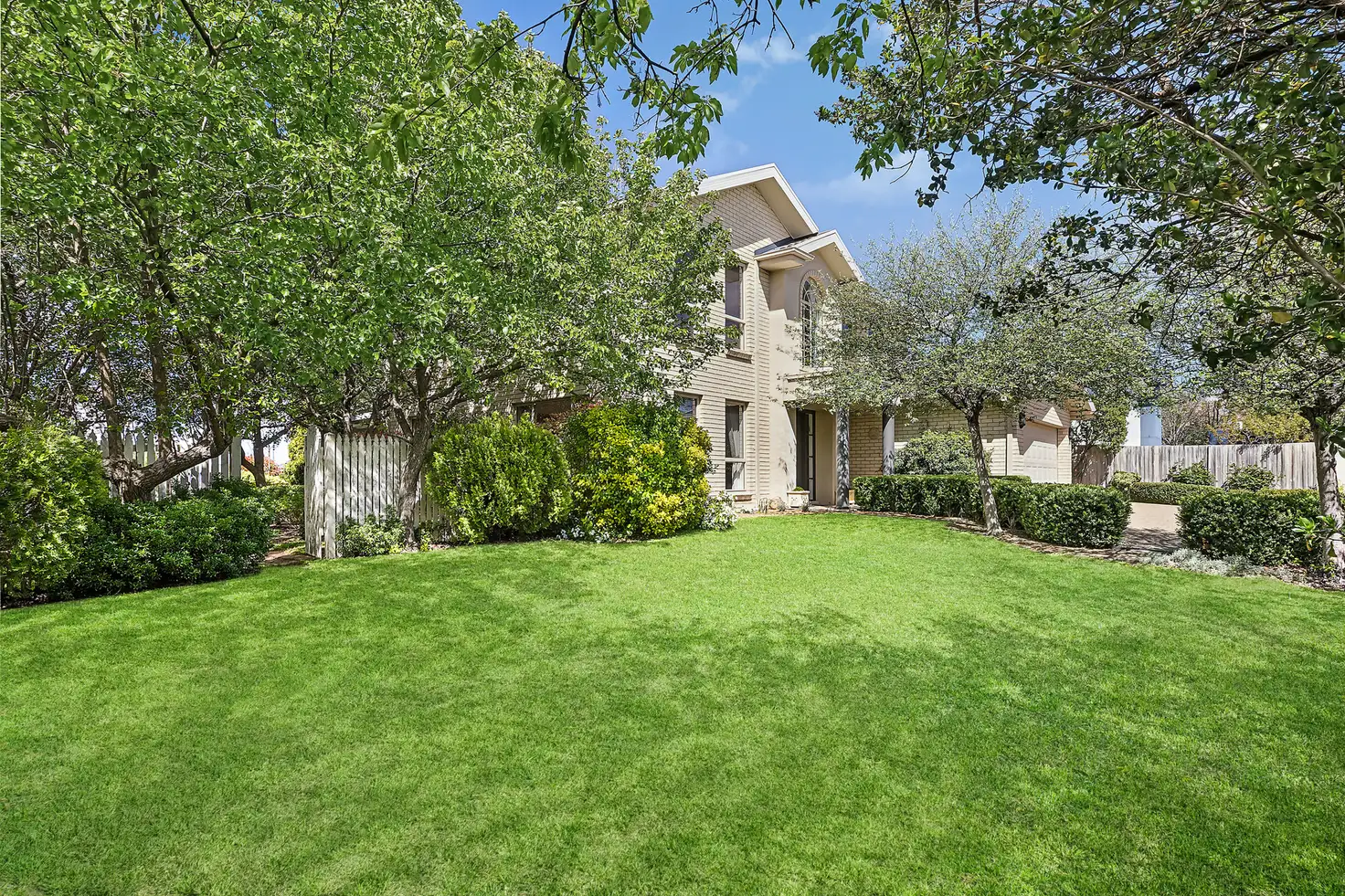


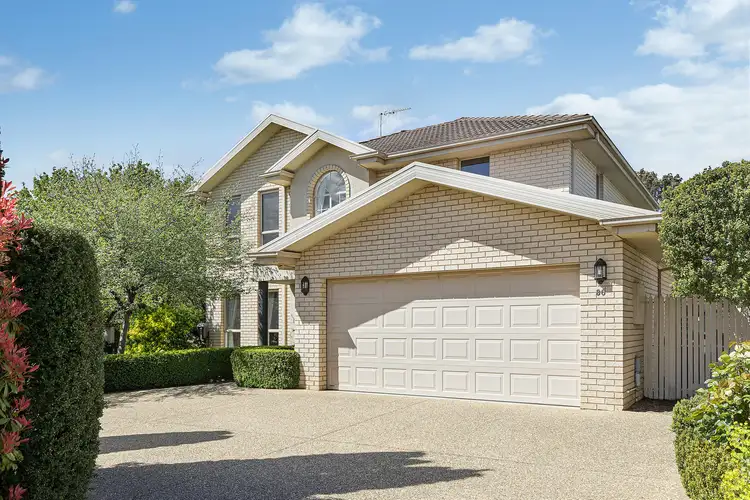
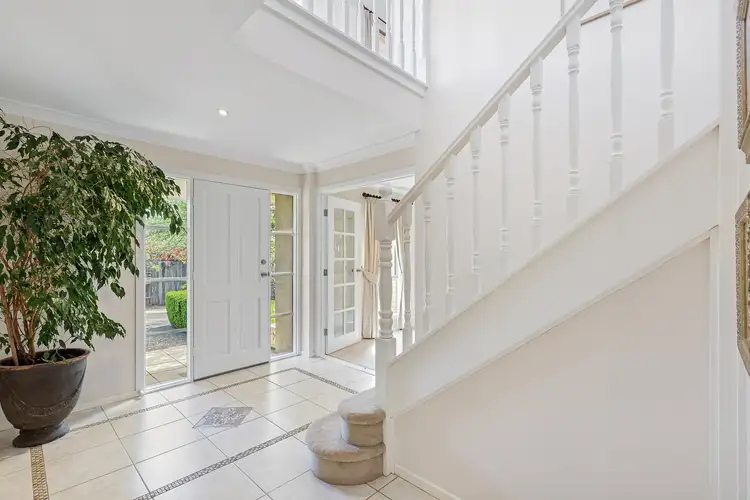
 View more
View more View more
View more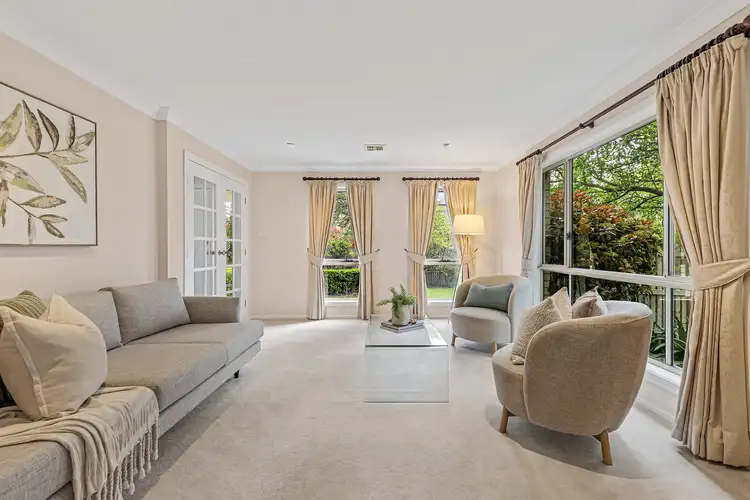 View more
View more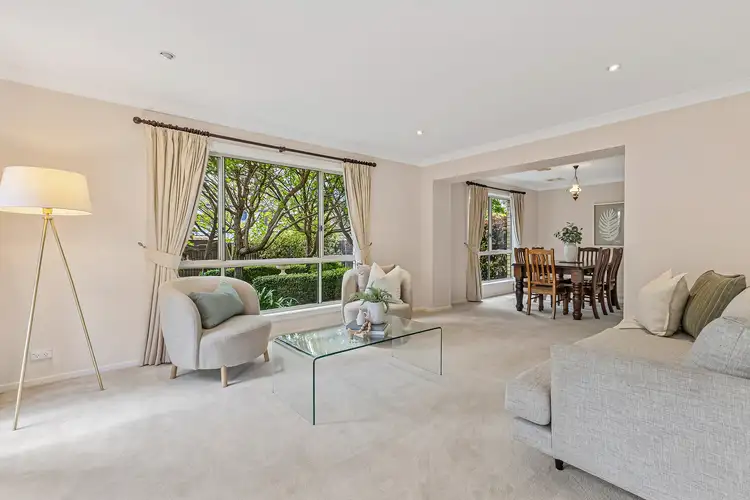 View more
View more
