Retreat to family-ready style in a hills-skimming enclave.
New-build anticipation is already heightened as you steer into "Clover Park," where this 2020-built Simonds Homes design reveals its on-trend true colours against a rolling rural hillscape…
The 3-bedroom + study family home, suited, positioned, and sized for the first-time buyer, downsizer, or retiree, kicks off with every quality finish and family essential: crisp downlighting, Hybrid vinyl floors, 20mm stone kitchen and bathroom vanity benchtops, and a leading study nook/playroom.
En route to open plan living, back-to-back 2nd and 3rd bedrooms issue built-in robes and ceiling fans against a fully tiled bathroom and separate powder room/vanity, creating guest and family harmony.
The herringbone kitchen splashbacks sell this space alone, yet as it heralds the helm of your social living end, the cook's zone also hosts a stainless 5-burner gas stove, 900mm electric oven, Westinghouse dishwasher, and a recessed walk-in pantry.
Issuing indoor/outdoor flow, living zone glass sliders greet the all-weather, gas-plumbed alfresco where café blinds bring comfort down over the low care, level, and established backyard, keeping entertaining as your focus.
As a fitting, soothing finale, the master bedroom rounds off with walk-in robes and a fully tiled ensuite, neat garden outlooks a given.
Why not get to know the master-planned community you'll slot right into? Close to schools, childcare, cafes, and shopping, the Bald Hills Freeway Interchange, and a spot skimming Mount Barker's gum-studded rural edge…
Who wouldn't call Clover Park home?
2-year-old Simonds Homes design
On-trend & subdued neutrals throughout
Versatile opening study nook
3 robed & carpeted bedrooms (master with ensuite & WIR)
Secure internal garage access
Double garage with auto panel lift door
Open plan rear family living & dining
Ducted R/C A/C comfort
Established, low care & auto-irrigated gardens
A 6-minute drive into Gawler Street
Just 40 minutes to Adelaide
Adcock Real Estate - RLA66526
Andrew Adcock 0418 816 874
Nikki Seppelt 0437 658 067
Jake Adcock 0432 988 464
*Whilst every endeavour has been made to verify the correct details in this marketing neither the agent, vendor or contracted illustrator take any responsibility for any omission, wrongful inclusion, misdescription or typographical error in this marketing material. Accordingly, all interested parties should make their own enquiries to verify the information provided.
The floor plan included in this marketing material is for illustration purposes only, all measurement are approximate and is intended as an artistic impression only. Any fixtures shown may not necessarily be included in the sale contract and it is essential that any queries are directed to the agent. Any information that is intended to be relied upon should be independently verified.
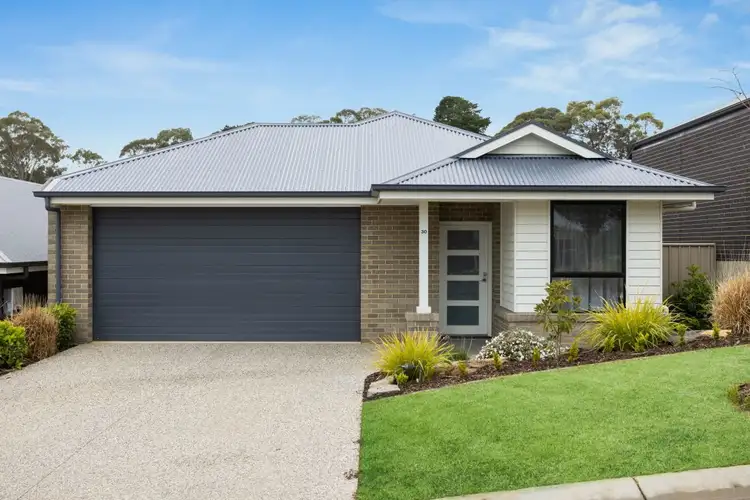
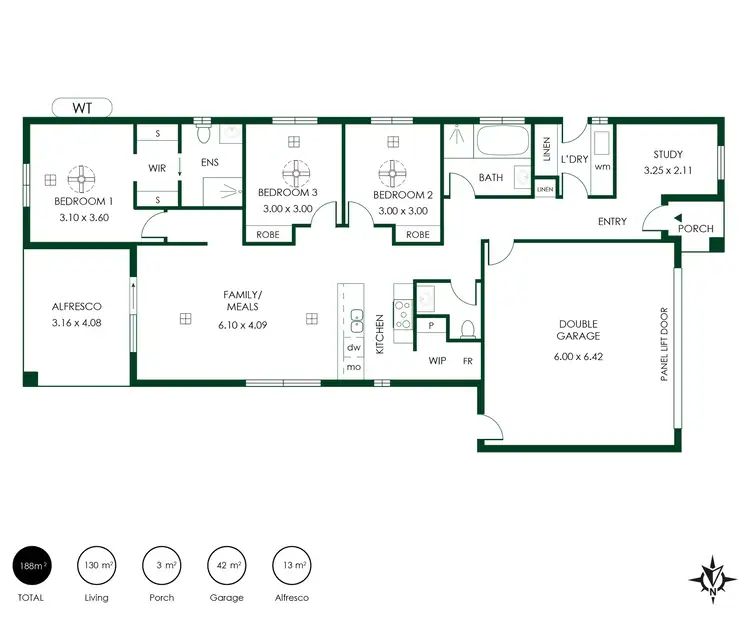
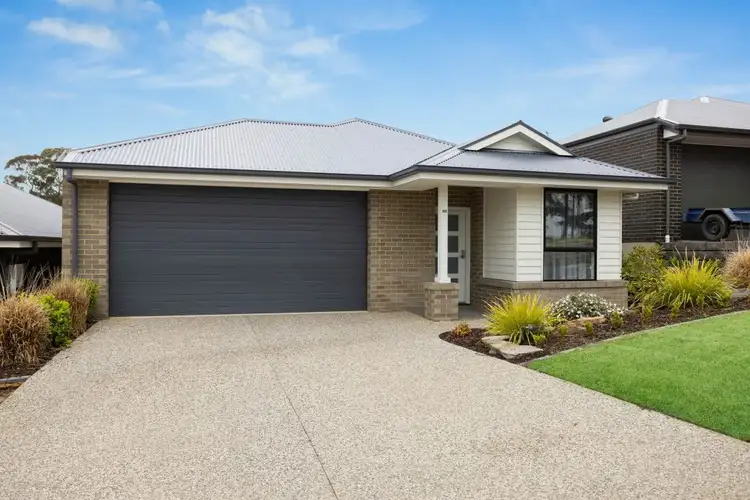
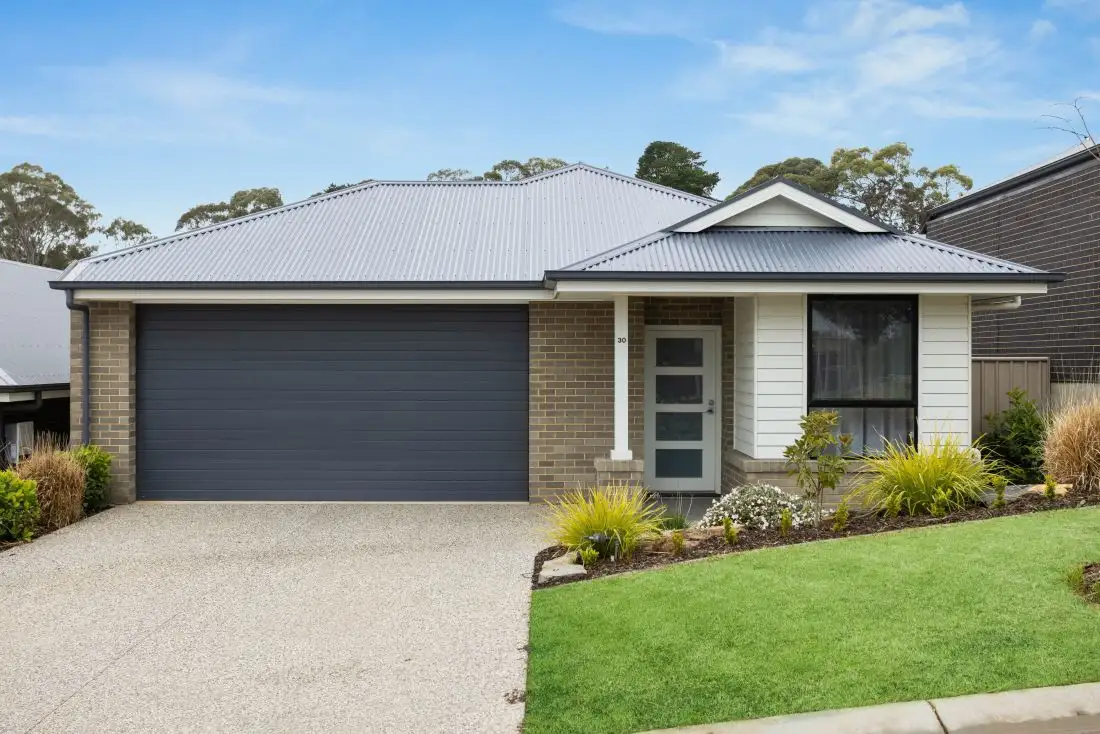


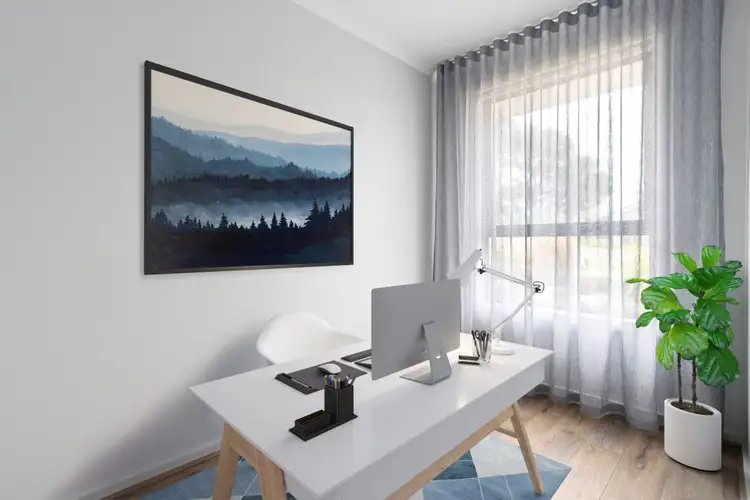
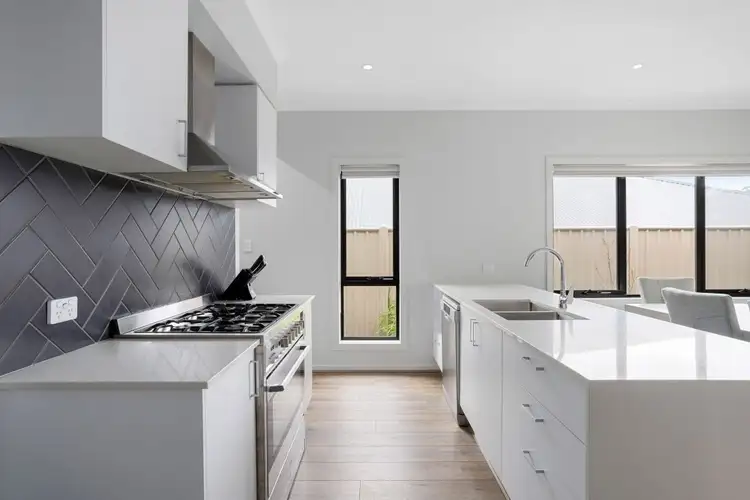
 View more
View more View more
View more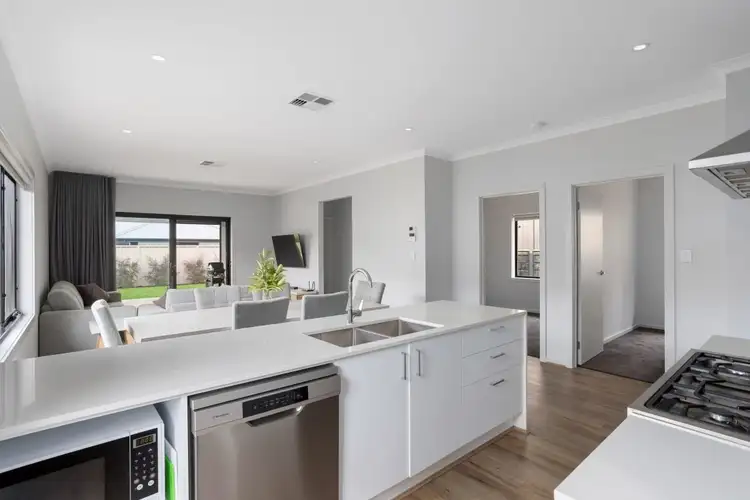 View more
View more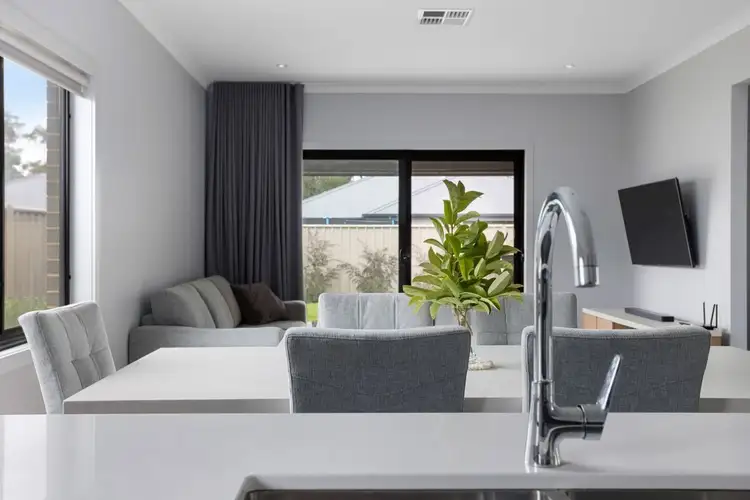 View more
View more
