Get ready to embrace the Aussie indoor/outdoor lifestyle in this stunning four year old residence, built by local custom home builder, Graph Residential. The vibe is all about easy living with three separate living zones, private outdoor entertaining, and a location that will have you grabbing your morning coffee or afternoon drink on Beaumont Street in no time.
Designed across two generously proprtioned and flawless levels, the epicentre of this home is the relaxed, open-plan kitchen/living/dining area where you can gaze out the oversized window into the in-ground spa, or peel back the sliding glass doors, and enjoy an instant connection to the alfresco and barbecue kitchen – perfect for you next catch up with friends or family. In addition, there's a media room and an upper-level rumpus that promise family hangout spots or some solo downtime. When it's time to recharge, you've got four bedrooms with ample wardrobe space, two and a half bathrooms for your convenience, and a versatile study – a sought after feature into today's work-from-home world.
But that's not all – this home comes with a few nifty extras including 7 zone ducted a/c, security cameras and video doorbell, and 2.2kW of solar to help manage those bills.
This easy-to-fall-in-love-with residence offers the convenience of a truly walkable address. Step beyond the front gate and cross Donald Street to Aldi for all your daily essentials. Accessing Hamilton Station for trains is a breeze. Fresh produce from the weekly Newcastle Farmers Market is within easy reach. And just a short 10-minute drive separates you from Newcastle CBD and the sun-drenched beaches that await.
- Custom designed dual level home c.2019 on exceptionally low maintenance block
- Double auto garage with storage area, internal access, two extra cars on driveway
- Island kitchen with 40mm stone benchtops, integrated dishwasher and 900mm, gas stove
- 2700mm square set ceiling enhance the sense of space downstairs
- Deck appointed supersized in-built Euro Grille BBQ and sink
- Private backyard with sandstone feature walls, landscaping and built-in spa
- All four bedrooms with walk-/built-in robes and ceiling fans
- Quiet leafy street a block from vibrant Beaumont Street and Gregson Park
- 900m to Hamilton Public School, 1.4km to SFX, 1.8km to Merewether High, 2.4km to HSPA, 2.7km to Newcastle High
OUTGOINGS
Council rates: $2,557.59 approx. per annum
Water rates: $923.25 approx. per annum
***Health & Safety Measures are in Place for Open Homes & All Private Inspections
Disclaimer:
All information provided by Presence Real Estate in the promotion of a property for either sale or lease has been gathered from various third-party sources that we believe to be reliable. However, Presence Real Estate cannot guarantee its accuracy, and we accept no responsibility and disclaim all liability in respect of any errors, omissions, inaccuracies or misstatements in the information provided. Prospective purchasers and renters are advised to carry out their own investigations and rely on their own inquiries. All images, measurements, diagrams, renderings and data are indicative and for illustrative purposes only and are subject to change. The information provided by Presence Real Estate is general in nature and does not take into account the individual circumstances of the person or persons objective financial situation or needs.
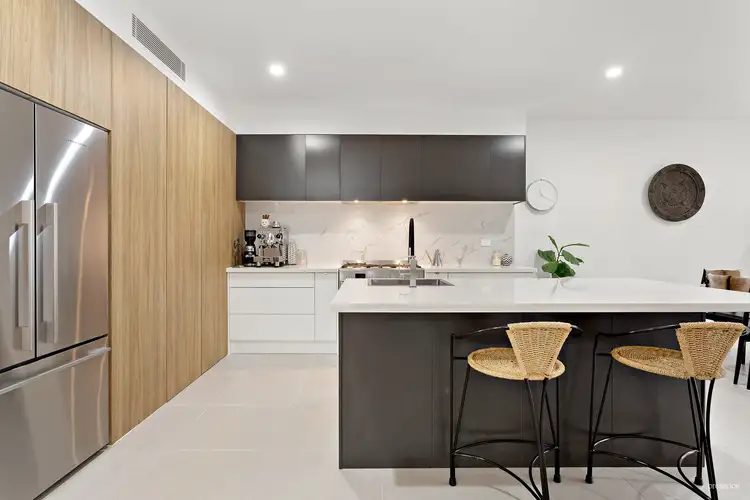
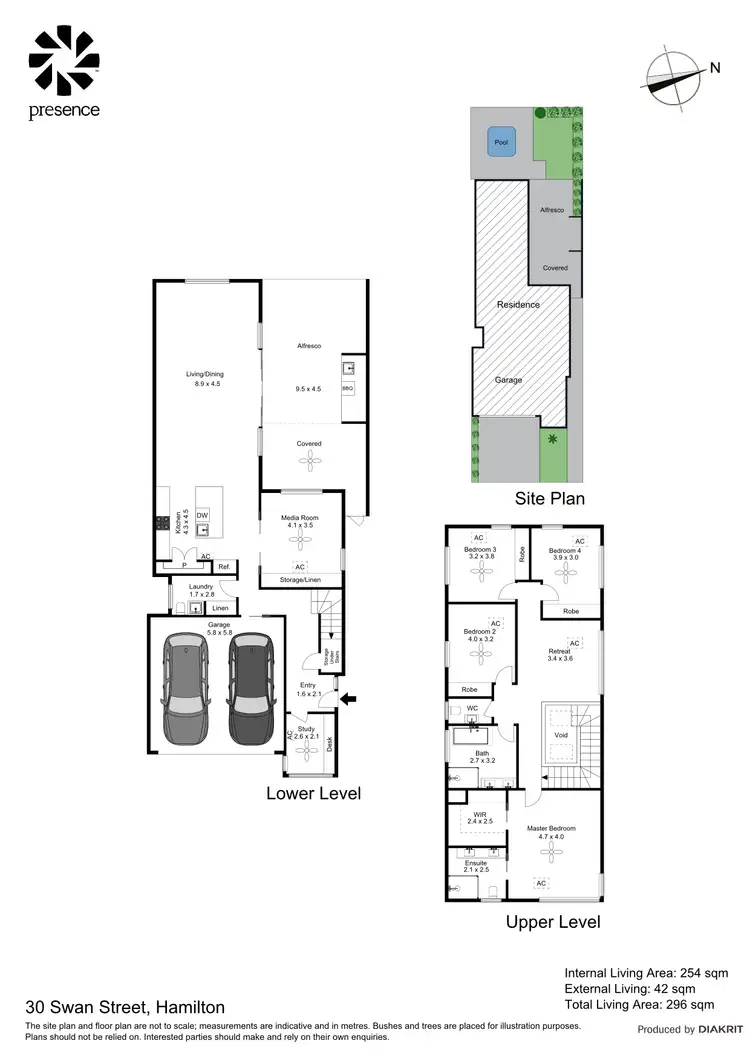
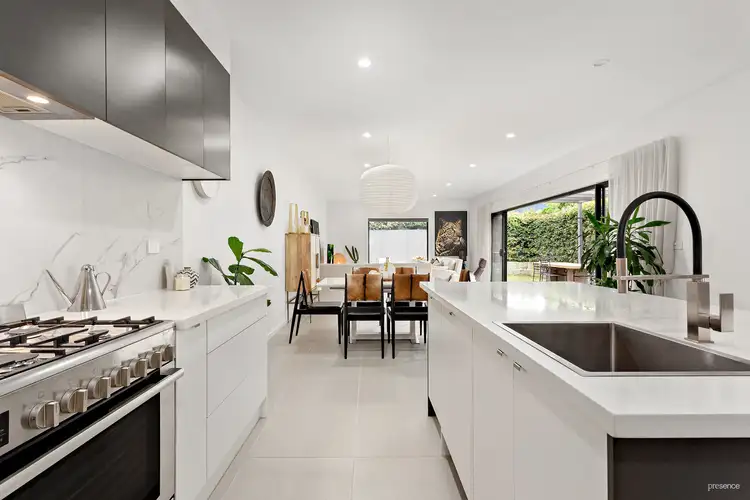
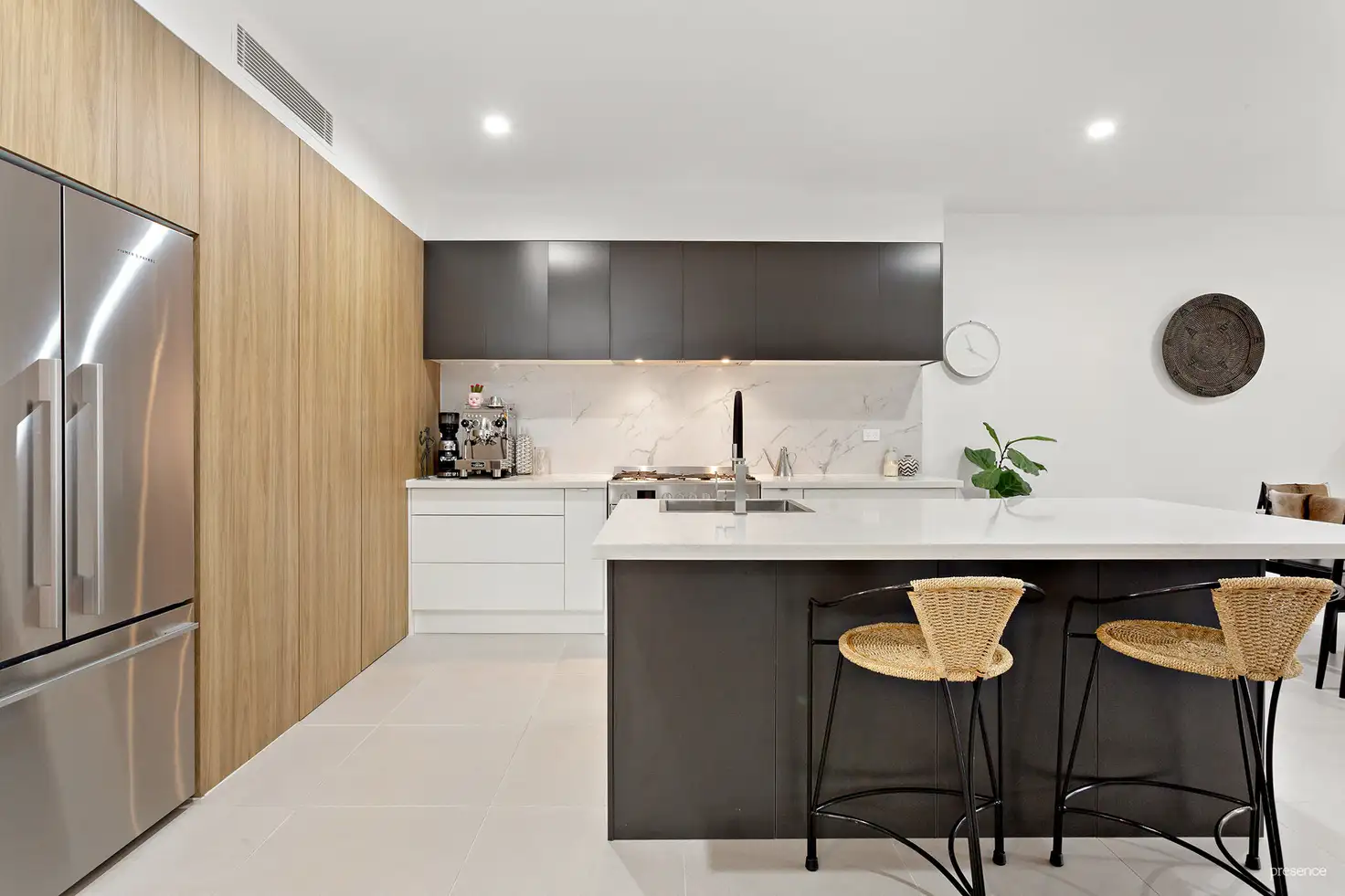




 View more
View more View more
View more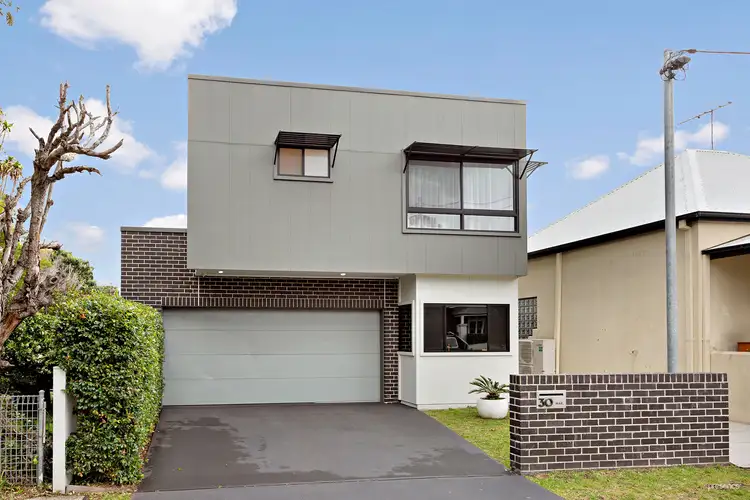 View more
View more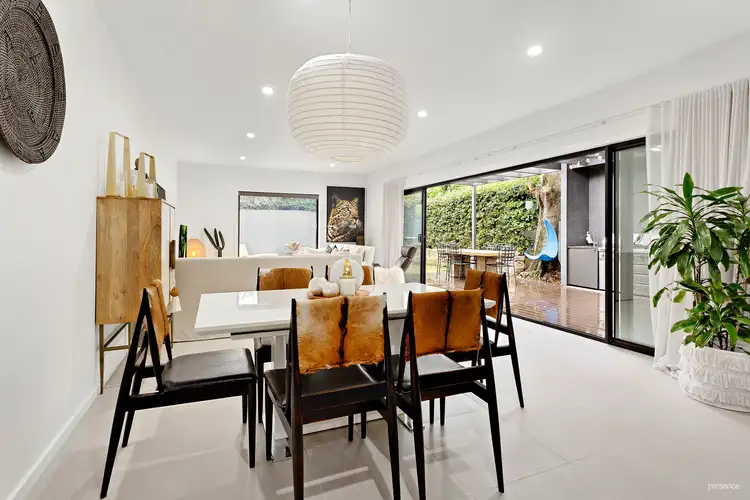 View more
View more
