$795,000
4 Bed • 2 Bath • 2 Car • 636m²

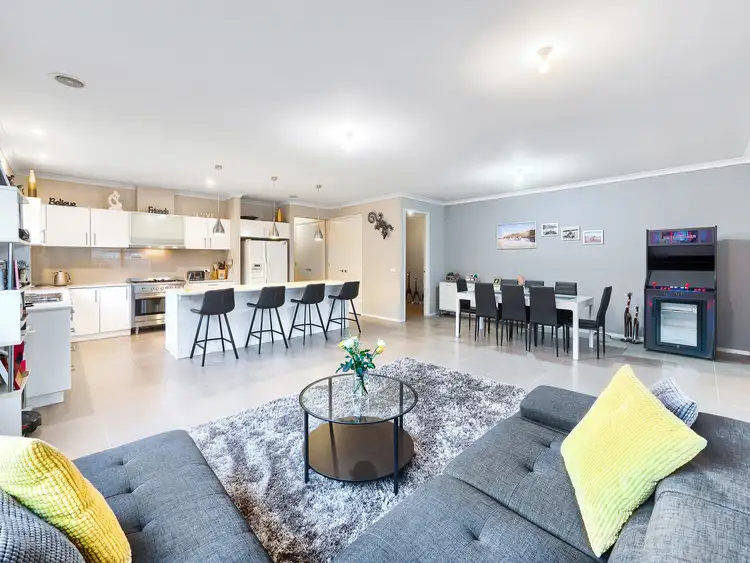
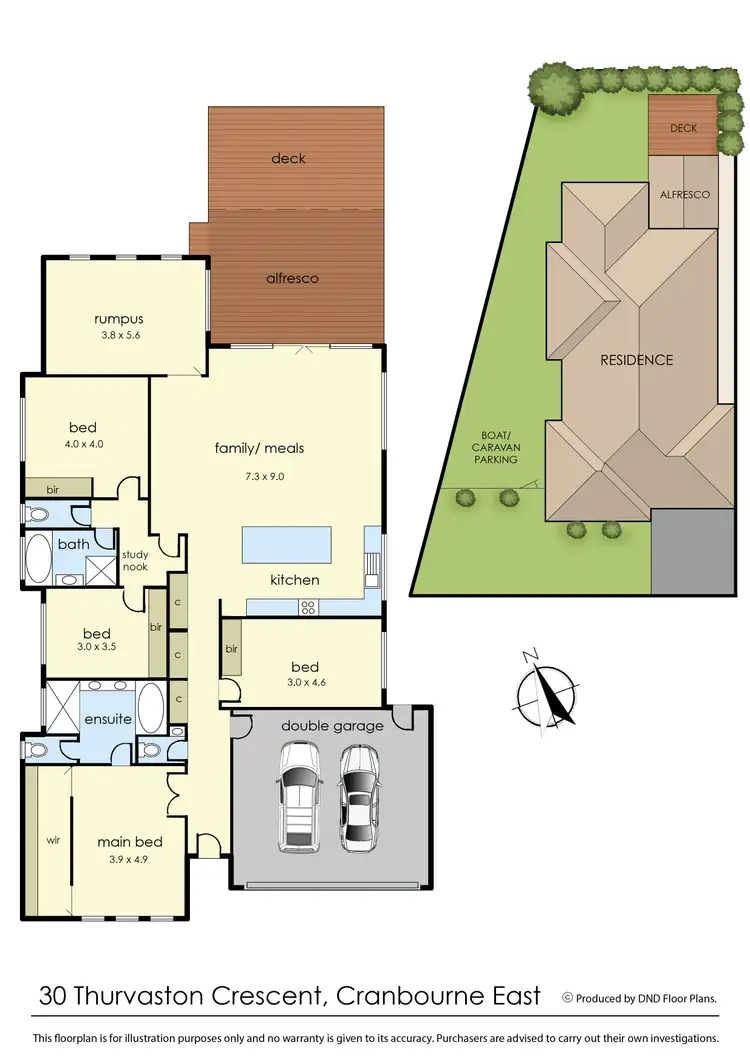
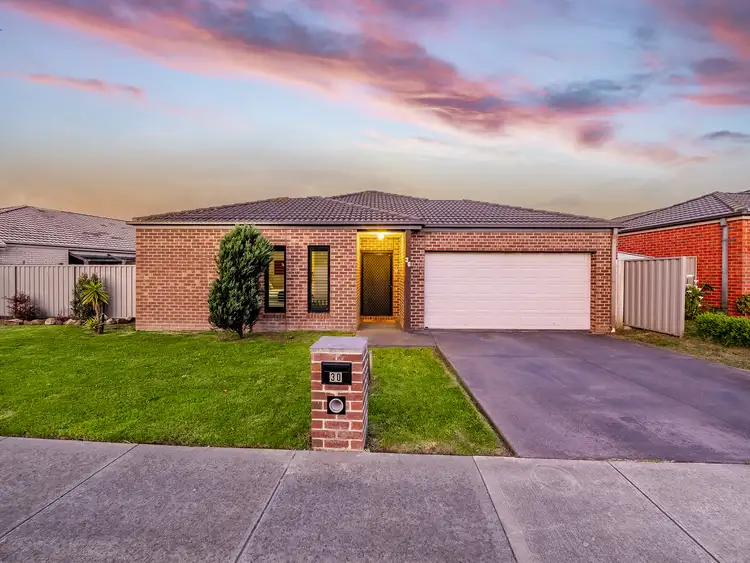
+25
Sold
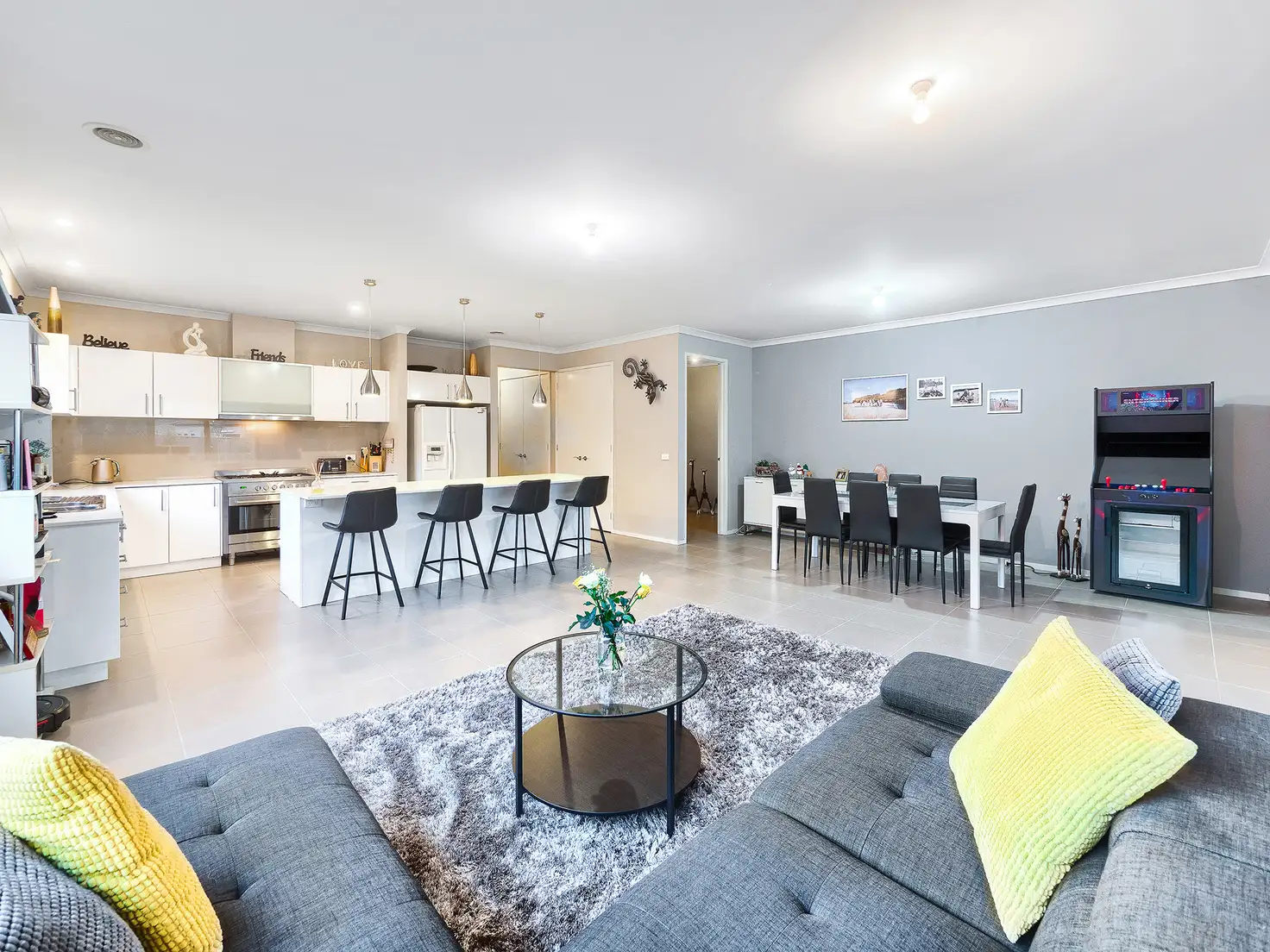


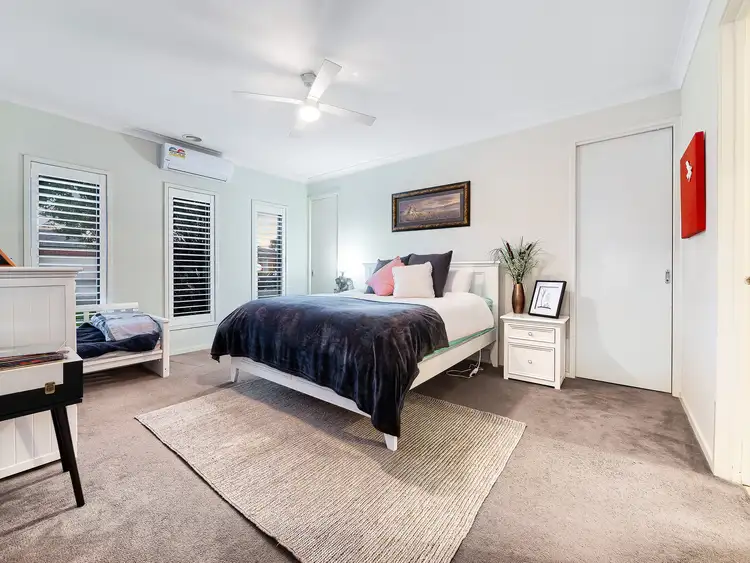
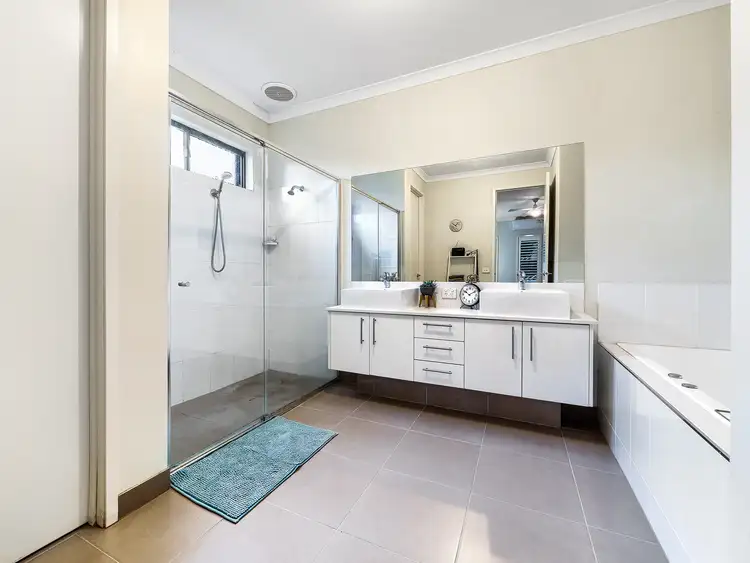
+23
Sold
30 Thurvaston Crescent, Cranbourne East VIC 3977
Copy address
$795,000
What's around Thurvaston Crescent
House description
“SOLD BY MATT RINGERI!”
Property features
Building details
Area: 209m²
Land details
Area: 636m²
Documents
Statement of Information: View
Interactive media & resources
What's around Thurvaston Crescent
 View more
View more View more
View more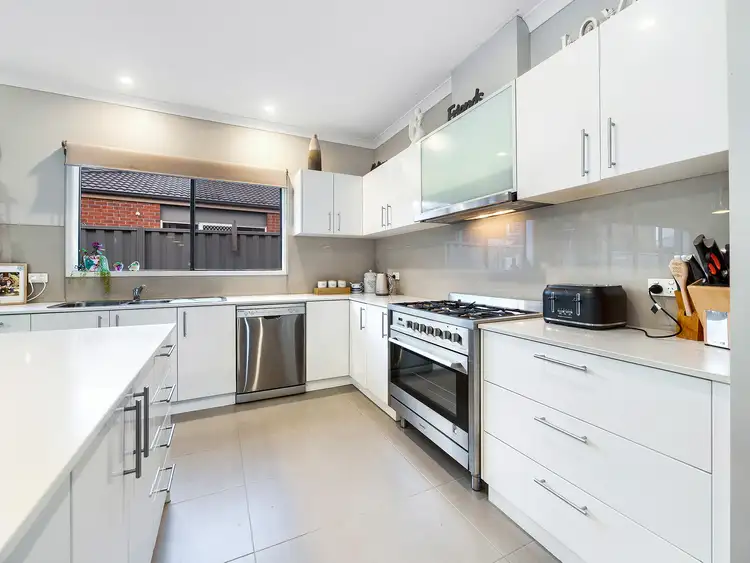 View more
View more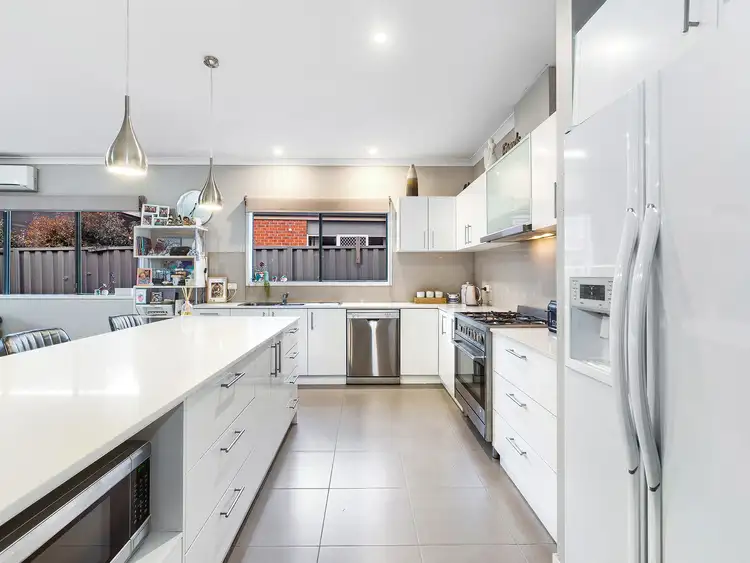 View more
View moreContact the real estate agent


Mark Simons
Ray White Cranbourne
5(16 Reviews)
Send an enquiry
This property has been sold
But you can still contact the agent30 Thurvaston Crescent, Cranbourne East VIC 3977
Nearby schools in and around Cranbourne East, VIC
Top reviews by locals of Cranbourne East, VIC 3977
Discover what it's like to live in Cranbourne East before you inspect or move.
Discussions in Cranbourne East, VIC
Wondering what the latest hot topics are in Cranbourne East, Victoria?
Similar Houses for sale in Cranbourne East, VIC 3977
Properties for sale in nearby suburbs
Report Listing
