In an elevated location in one of Duffy's most sought-after streets, this renovated and extended home sits proudly on an 858m2 block that provides excellent privacy and a lovely outlook.
Modernised over time and equipped with some of the highest quality fittings and fixtures, this 224m2 home has been meticulously cared for and is sure to impress from the moment you step inside. Taking in the leafy outlook, the front balcony flows from the lounge and dining room, which then leads through to the family and meals area and renovated kitchen which features stone bench tops (double thickness), a St George double oven, 5 burner gas stove, a Miele dishwasher and plenty of storage space.
The huge rumpus room opens through bi-fold doors and offers a wonderful space for hobbies and relaxed family living, and provides that much sought-after balance of living space to bedroom accommodation.
The covered outdoor entertaining area overlooks the landscaped, easy-care backyard that provides a sanctuary from everyday life and can be enjoyed throughout the seasons. Car accommodation is well and truly catered for with a double automatic garage, a tandem carport with an automatic roller door, an abundance of off-street parking, with the added appeal of a huge workshop behind the garage and under house storage.
Adding to the impressive list of features on offer, the home also has a renovated bathroom and ensuite, ducted gas heating, evaporative cooling, 8kW solar panels, hardwood flooring, Duette blinds, Crimsafe doors and double glazed windows along the northern and eastern faces.
Spacious, well-cared for and ready for a new family - be sure to include 30 Tullaroop Street on your must see list!
Features:
* Elevated position in a highly-sought after street
* 858m2 block
* Leafy outlook from the front balcony - great views to Mt Taylor
* Lounge and dining room with double glazed windows and access to the front balcony through French doors
* Family and meals area leading out through French doors to the covered entertaining area
* Large, renovated kitchen with stone bench tops (double thickness), a St George double oven, 5 burner gas stove, a Miele dishwasher and plenty of storage space
* Spacious rumpus room with Nobu wall heater
* Master bedroom with renovated ensuite
* Extended second bedroom (or hobby room) with Nobu wall heater and French doors out to the covered entertaining area
* Renovated main bathroom with separate toilet
* Ducted gas heating and evaporative cooling
* Hardwood flooring
catered for with a double automatic garage, a tandem carport with an automatic roller door, an abundance of off-street parking, with the added appeal of a huge workshop behind the garage and under house storage.
Adding to the impressive list of features on offer, the home also has a renovated bathroom and ensuite, ducted gas heating, evaporative cooling, 8kW solar panels, hardwood flooring, Duette blinds, Crimsafe doors and double glazed windows along the northern and eastern faces.
Spacious, well-cared for and ready for a new family - be sure to include 30 Tullaroop Street on your must see list!
Features:
* Elevated position in a highly-sought after street
* 858m2 block
* Leafy outlook from the front balcony - great views to Mt Taylor
* Lounge and dining room with double glazed windows and access to the front balcony through French doors
* Family and meals area leading out through French doors to the covered entertaining area
* Large, renovated kitchen with stone bench tops (double thickness), a St George double oven, 5 burner gas stove, a Miele dishwasher and plenty of storage space
* Spacious rumpus room with Nobu wall heater
* Master bedroom with renovated ensuite
* Extended second bedroom (or hobby room) with Nobu wall heater and French doors out to the covered entertaining area
* Renovated main bathroom with separate toilet
* Ducted gas heating and evaporative cooling
* Hardwood flooring
* Duette blinds
* Crimsafe doors
* Ceiling and wall insulation
* Wired LAN and digital grade cabled free to air TV distribution
* Connected to iiNet internet - ~60Mbps download and ~20Mbps upload
* 8kW solar panels
* Solar hot water (electricity boosted)
* Alarm system protecting internal and perimeter
* Landscaped, easy-care Asian-inspired gardens with mature plants
* Natural Gas connected BBQ (staying)
* Double automatic garage, tandem carport with automatic roller door and ample off-street parking
* Dual driveways leading to garage and tandem carport
* Drive through carport into backyard
* Large workshop space at the back of the garage with sturdy workbench staying
* Under house storage - standing - no need to crouch on your knees!
* Small class B safe with rotary combination lock under house (staying)
* Garden shed
* Quality fixed shade umbrella in backyard seating area
* Within walking distance to Duffy Primary and the Duffy Shops
* Close to Mt Stromlo, Cooleman Court and other primary and secondary schools
* Less than a few minutes' walk to Narrabundah Hill and Cooleman Ridge nature reserves
EER: 3
Land Size: 858m2
Living Space: 224m2
Land Rates: $2,484 p.a (approx.)
Land Value: $402,000 (approx.)
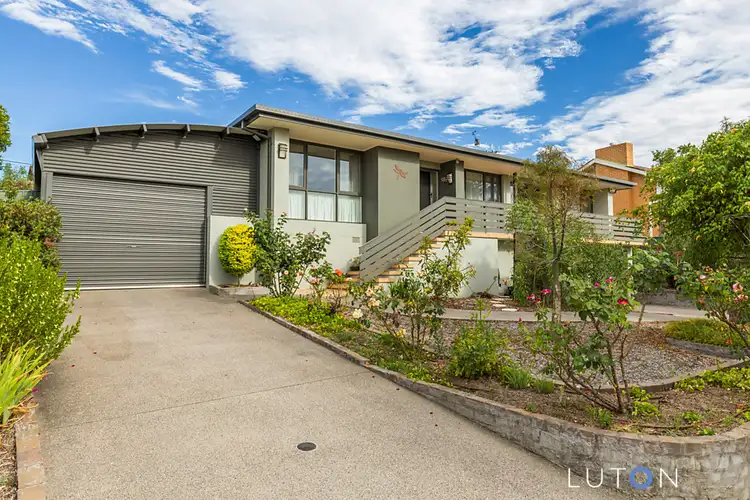
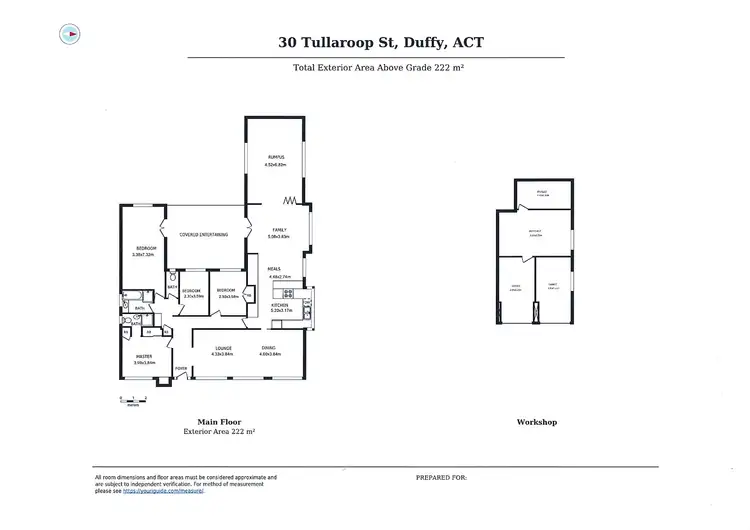
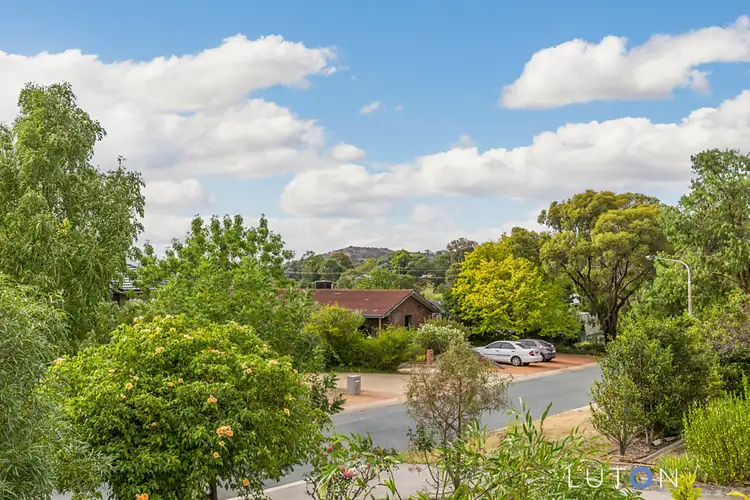
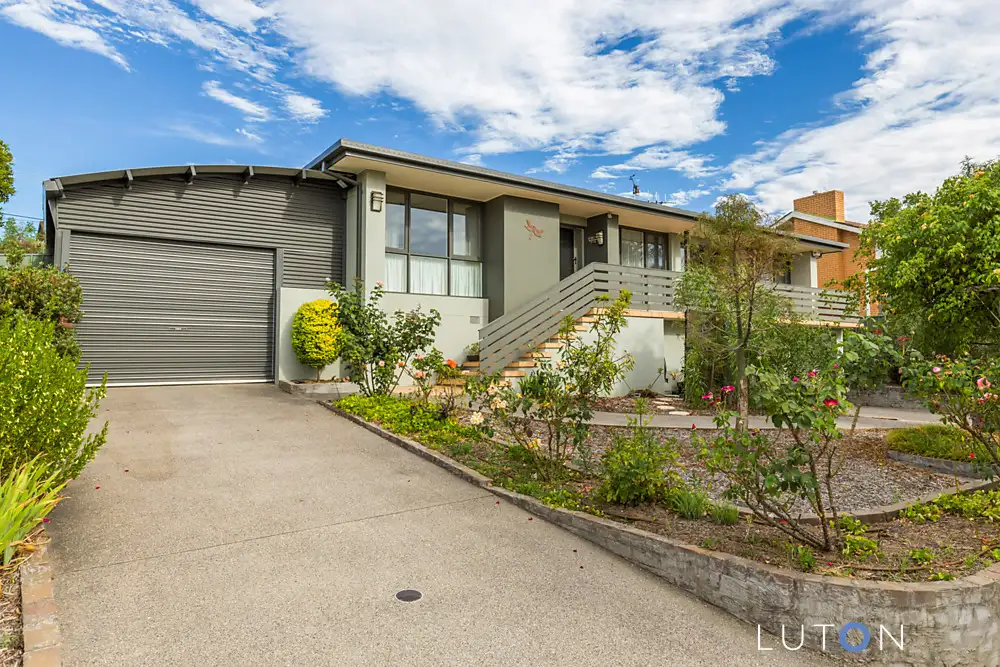


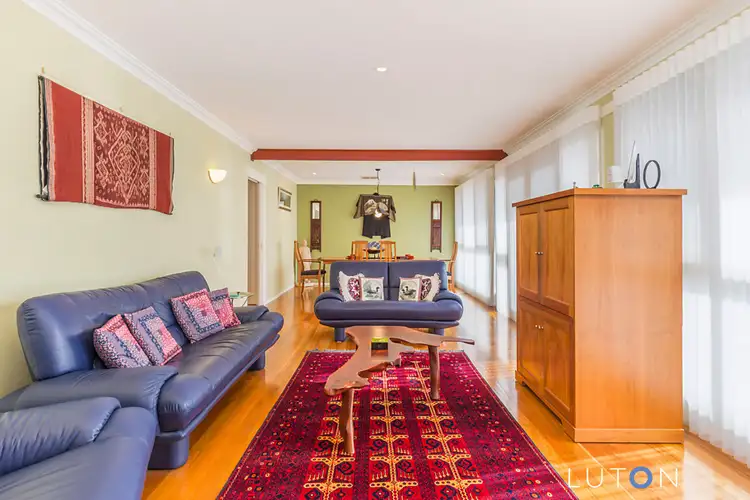
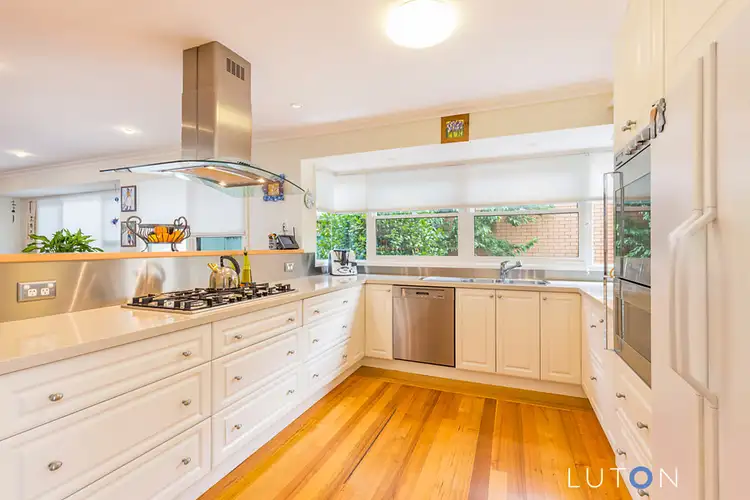
 View more
View more View more
View more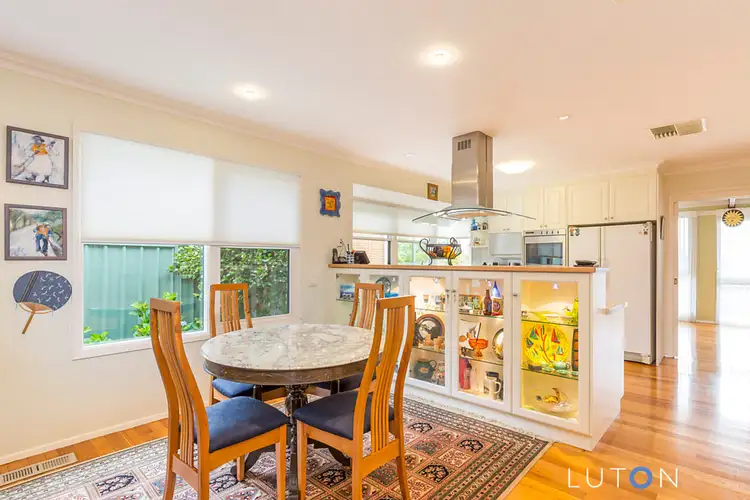 View more
View more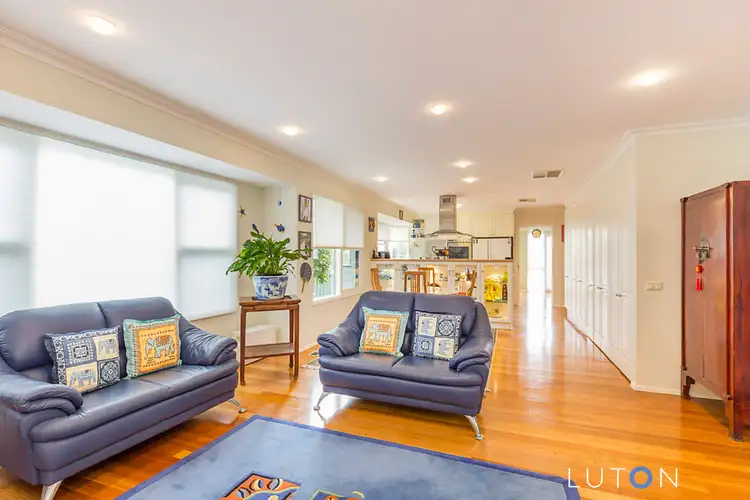 View more
View more
