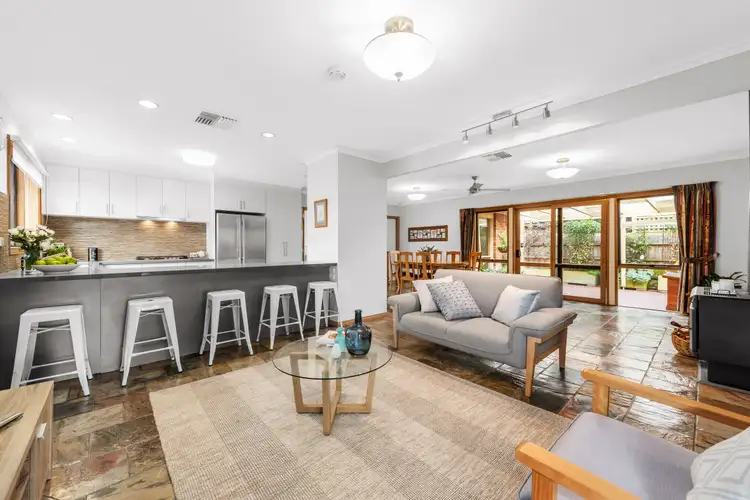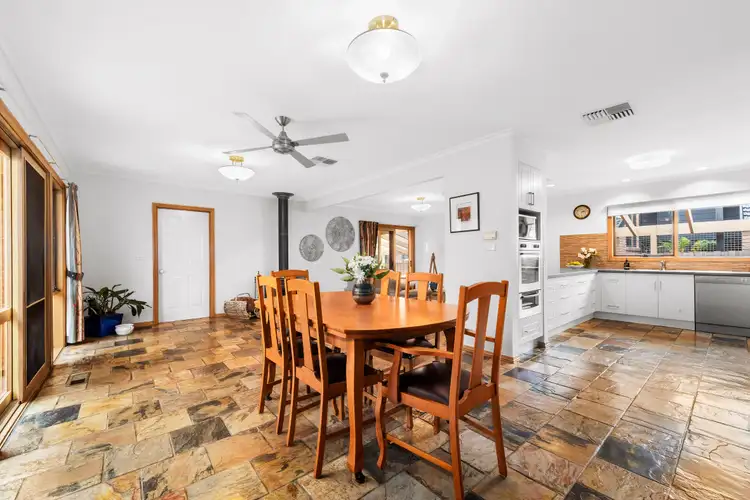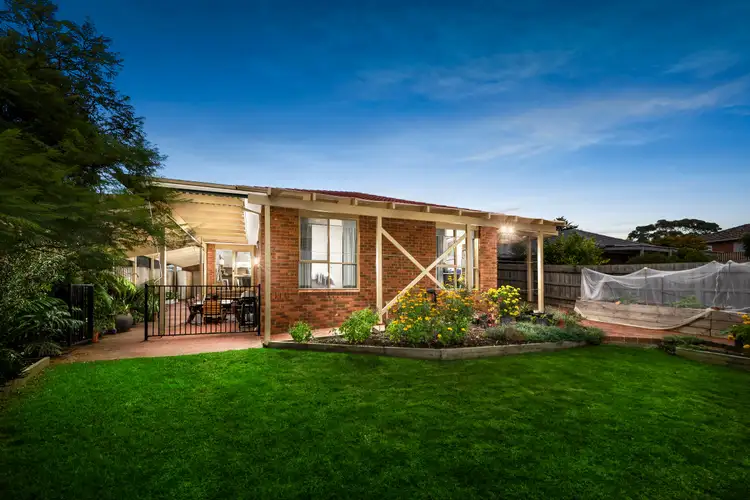Delivering an exemplary family lifestyle that's ready to be enjoyed, this spectacular, single-level home brings the benefits of space to both the indoors and outside with formal and family living zones and dual entertaining areas. Designed to provide floral tributes throughout the year, the front garden provides an instant welcome leading you into the home where the formal lounge and dining room extends off the inviting entry hallway. Emphasizing the home's generous dimensions, the huge meals and family room makes entertaining easy with ample space for family and friends, all warmed by the comforting glow of a combustion fireplace. The kitchen is perfectly integrated into this space allowing you to cook up a storm whilst remaining part of the conversation, complete with modern stone benches, Westinghouse double oven, Westinghouse gas stove, Asko dishwasher, soft close cabinetry plus a breakfast bench. Stepping out on two side, sliding doors connect with a north-facing alfresco zone with shade blind for afternoon sun protection, along with a second alfresco zone on the southerly side of the home, both of which feed out to the gorgeous backyard with raised vegetable garden. Adding to its impressive family credentials are the four robed bedrooms plus study/5th bedroom, including a master bedroom with outdoor aspects, walk-in-robe and ensuite, further served by a family bathroom, separate toilet and full-sized laundry. Completed with the benefits of ducted heating, evaporative cooling, ducted vacuum, alarm, high ceilings, water tank, garden shed plus a double garage with workbench and rear roller door where you can drive thru recreational vehicles for covered year-round parking. Residing in the much-loved Lakes Estate, walking distance to Rowville Primary, Rowville Secondary, Stud Park Shopping Centre, buses, Stud Park and the beautiful lakes walking trails, near Monash and EastLink Freeways.
Photo ID required at all open for inspections.








 View more
View more View more
View more View more
View more View more
View more
