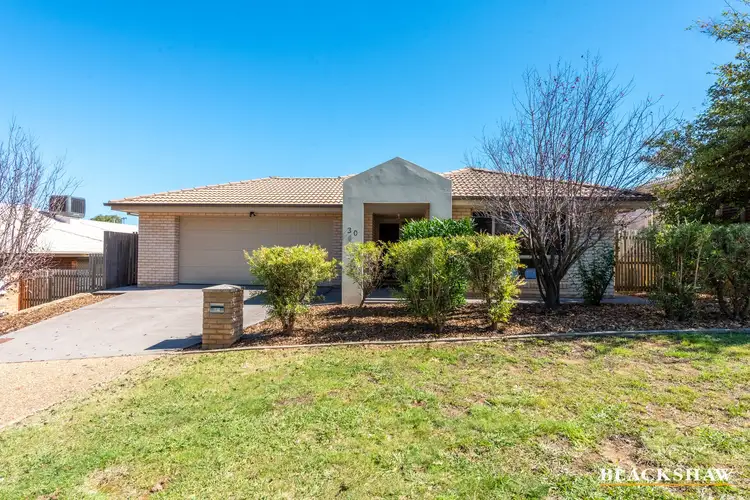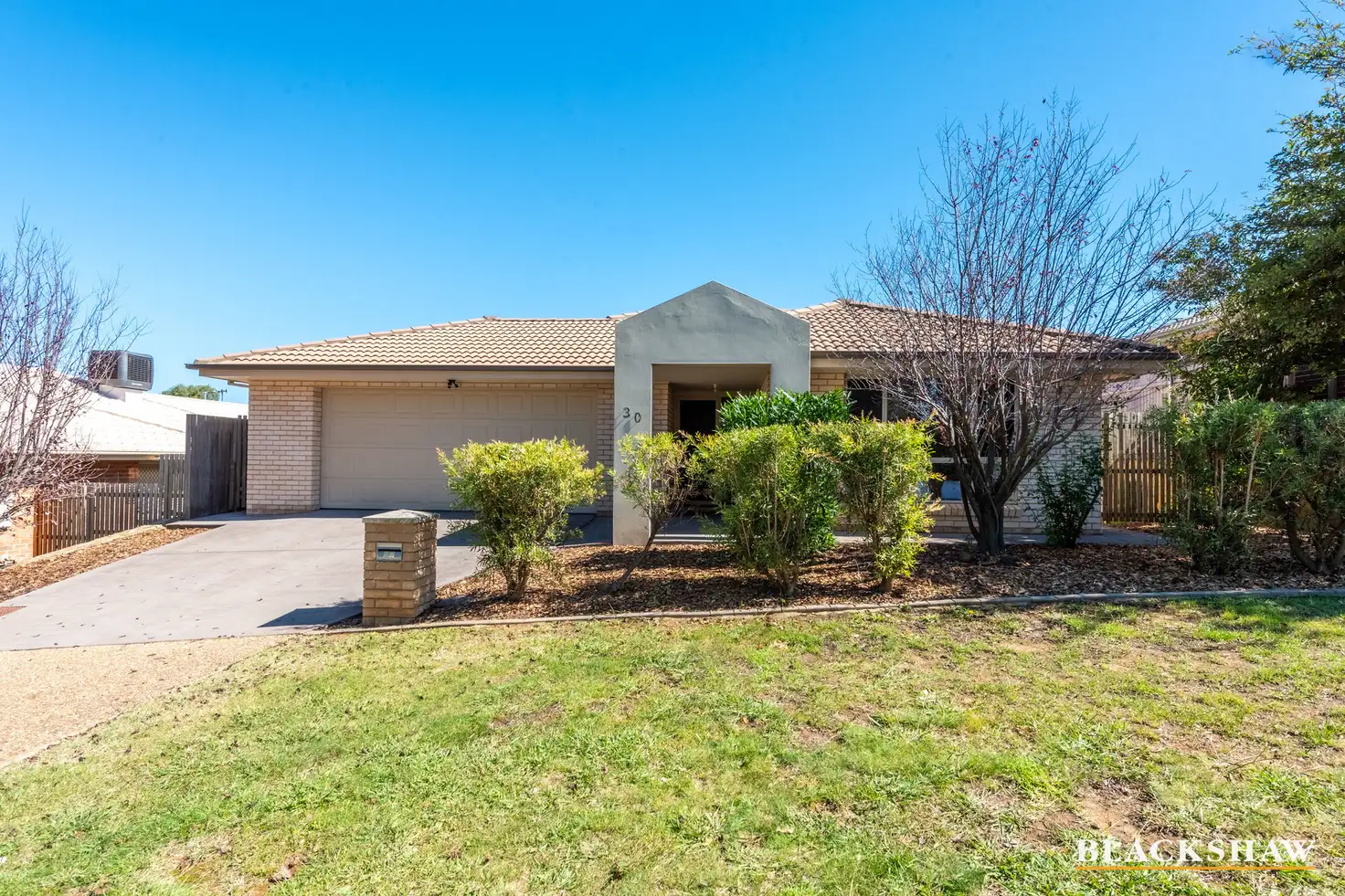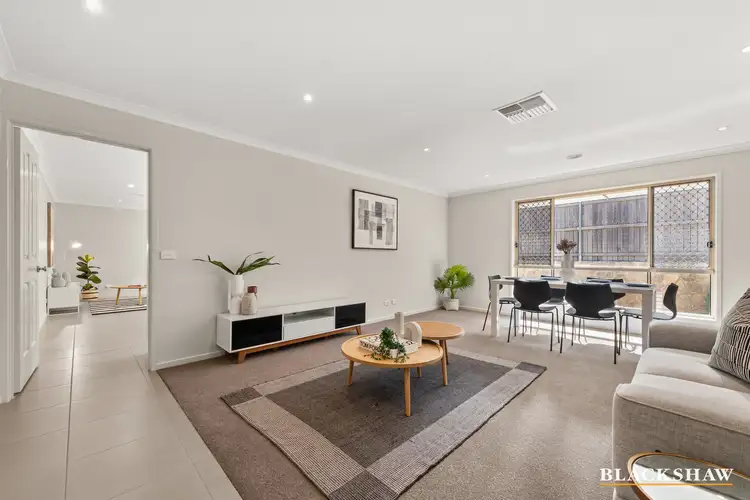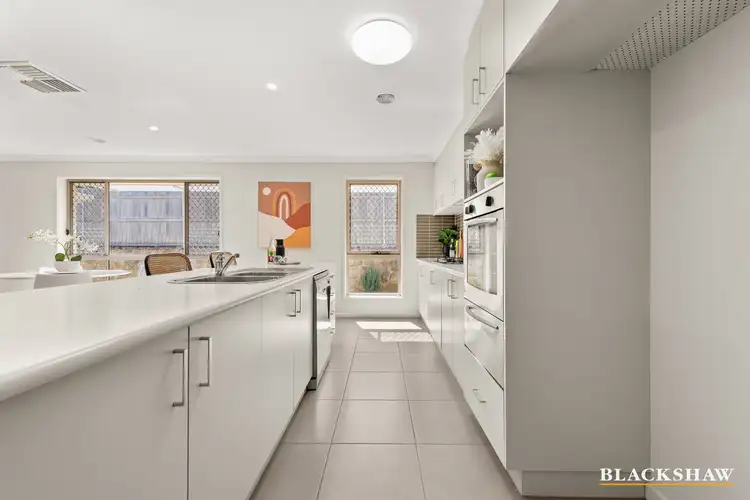$1,156,000
5 Bed • 2 Bath • 2 Car



+23
Sold





+21
Sold
30 Turtle Rock Street, Harrison ACT 2914
Copy address
$1,156,000
- 5Bed
- 2Bath
- 2 Car
House Sold on Sat 4 May, 2024
What's around Turtle Rock Street
House description
“Blackett Homes 5 Bedroom Treasure”
Interactive media & resources
What's around Turtle Rock Street
 View more
View more View more
View more View more
View more View more
View moreContact the real estate agent

Christine Shaw
Blackshaw Manuka
0Not yet rated
Send an enquiry
This property has been sold
But you can still contact the agent30 Turtle Rock Street, Harrison ACT 2914
Nearby schools in and around Harrison, ACT
Top reviews by locals of Harrison, ACT 2914
Discover what it's like to live in Harrison before you inspect or move.
Discussions in Harrison, ACT
Wondering what the latest hot topics are in Harrison, Australian Capital Territory?
Similar Houses for sale in Harrison, ACT 2914
Properties for sale in nearby suburbs
Report Listing
