Price Undisclosed
4 Bed • 2 Bath • 2 Car • 703m²
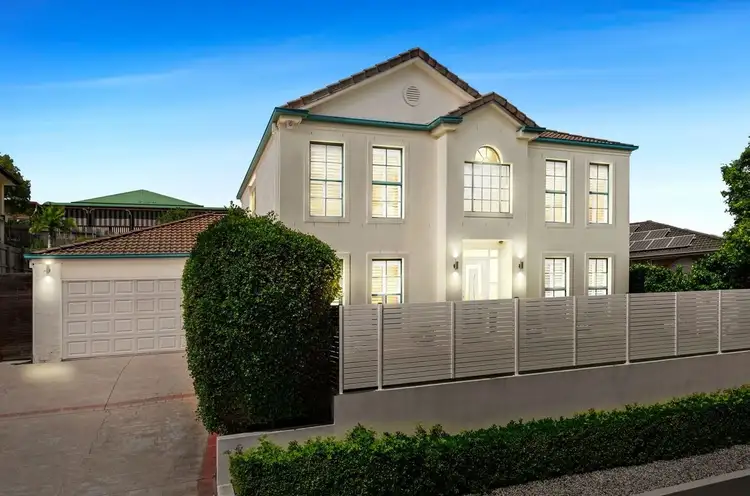
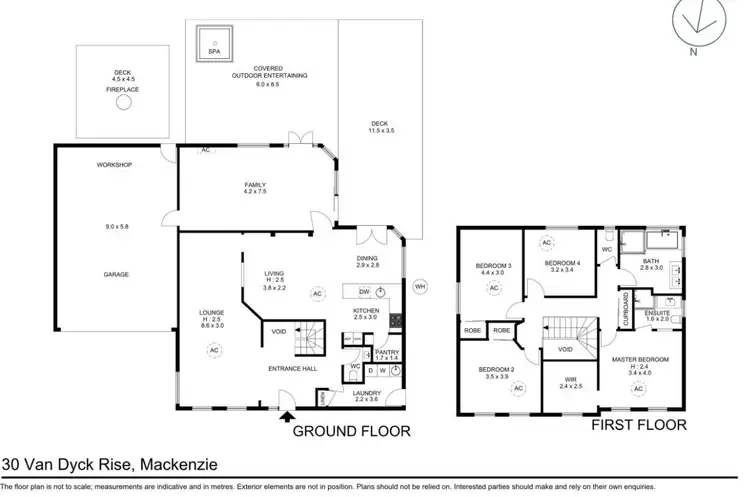
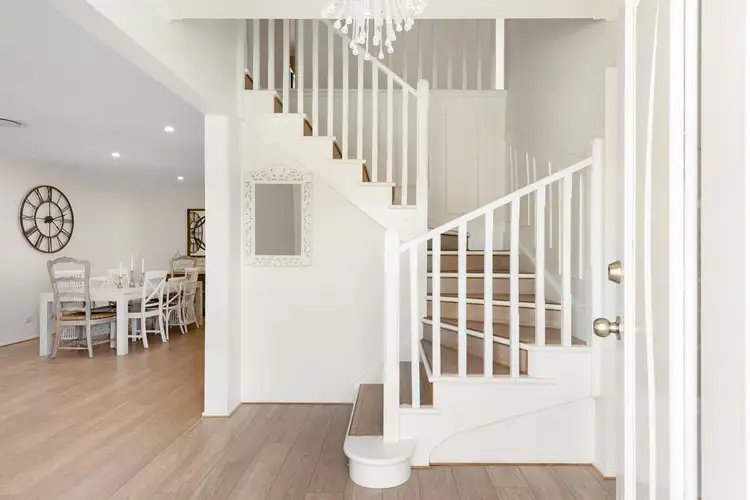
+16
Sold
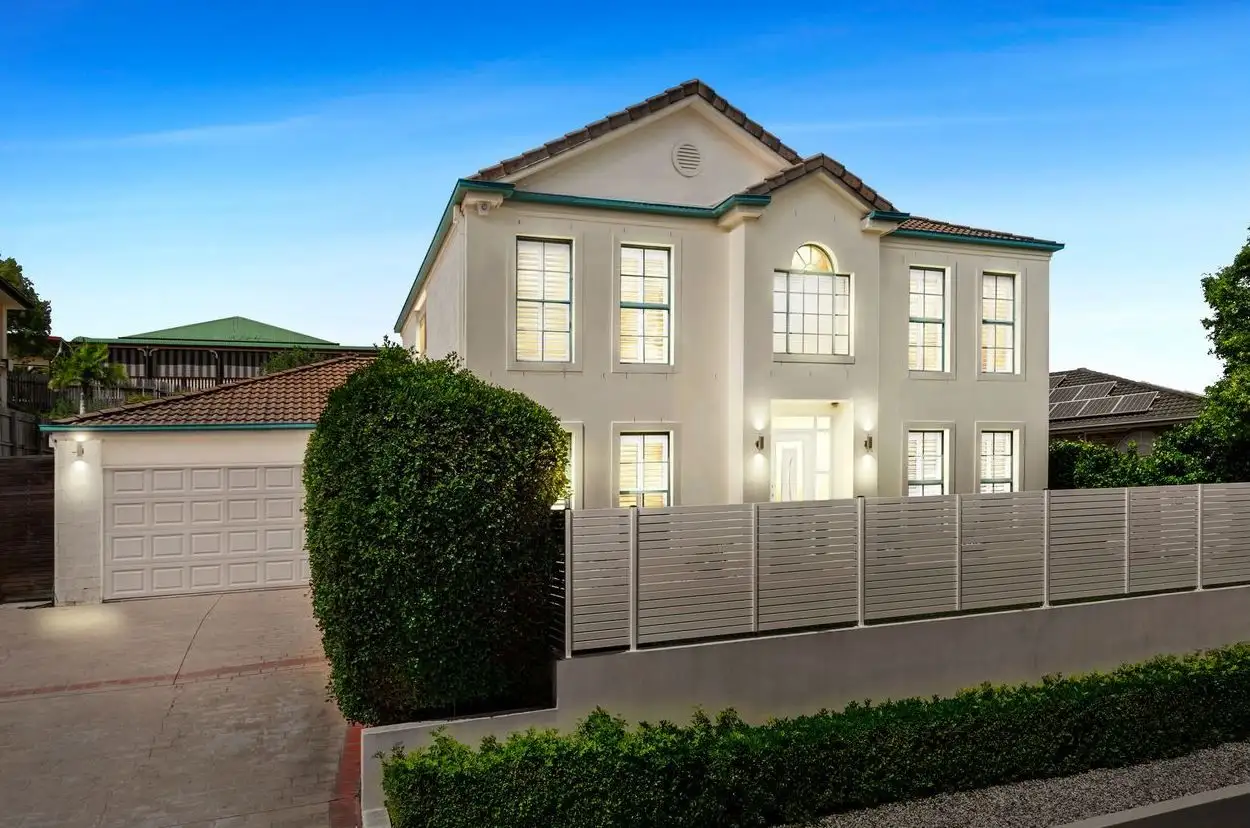


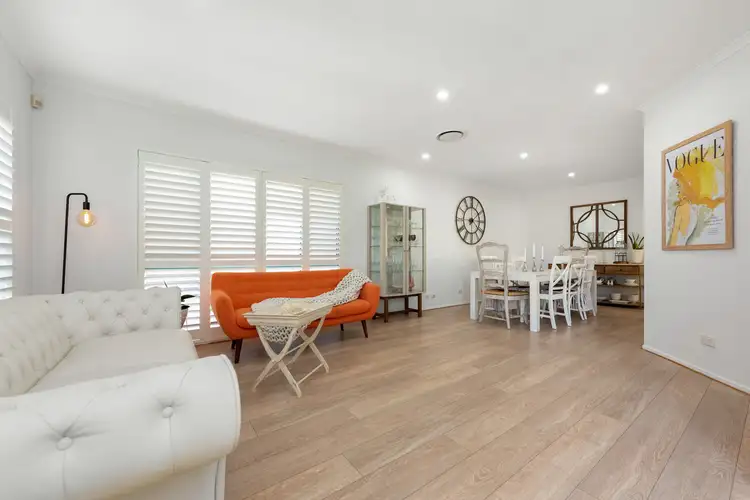
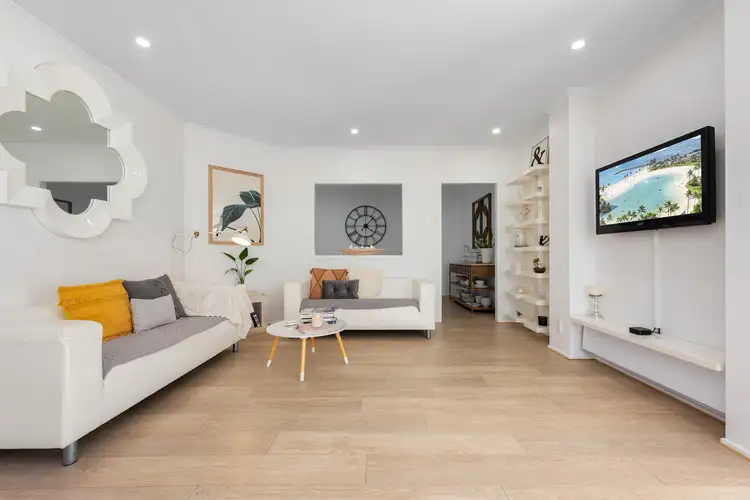
+14
Sold
30 Van Dyck Rise, Mackenzie QLD 4156
Copy address
Price Undisclosed
- 4Bed
- 2Bath
- 2 Car
- 703m²
House Sold on Fri 4 Dec, 2020
What's around Van Dyck Rise
House description
“OWNERS RELOCATE - MUST SELL!”
Property features
Land details
Area: 703m²
Property video
Can't inspect the property in person? See what's inside in the video tour.
Interactive media & resources
What's around Van Dyck Rise
 View more
View more View more
View more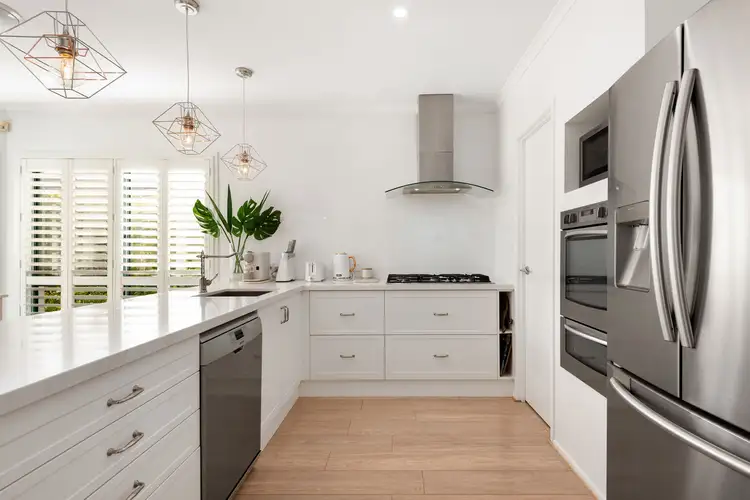 View more
View more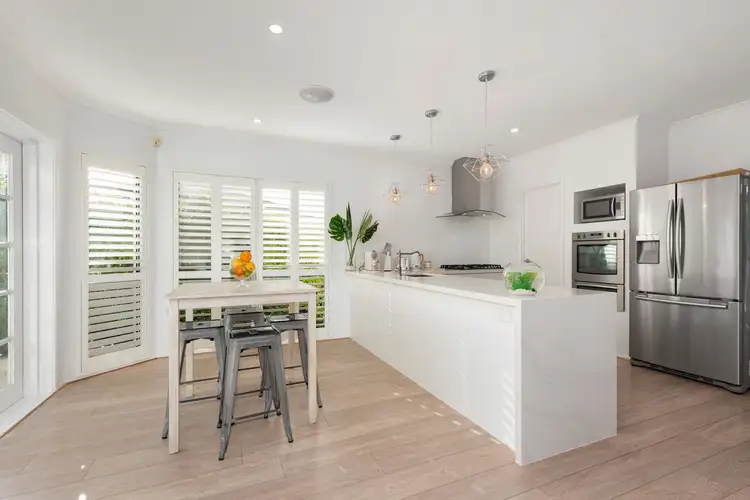 View more
View moreContact the real estate agent

James Austin
Ray White Mt Gravatt
0Not yet rated
Send an enquiry
This property has been sold
But you can still contact the agent30 Van Dyck Rise, Mackenzie QLD 4156
Nearby schools in and around Mackenzie, QLD
Top reviews by locals of Mackenzie, QLD 4156
Discover what it's like to live in Mackenzie before you inspect or move.
Discussions in Mackenzie, QLD
Wondering what the latest hot topics are in Mackenzie, Queensland?
Similar Houses for sale in Mackenzie, QLD 4156
Properties for sale in nearby suburbs
Report Listing
