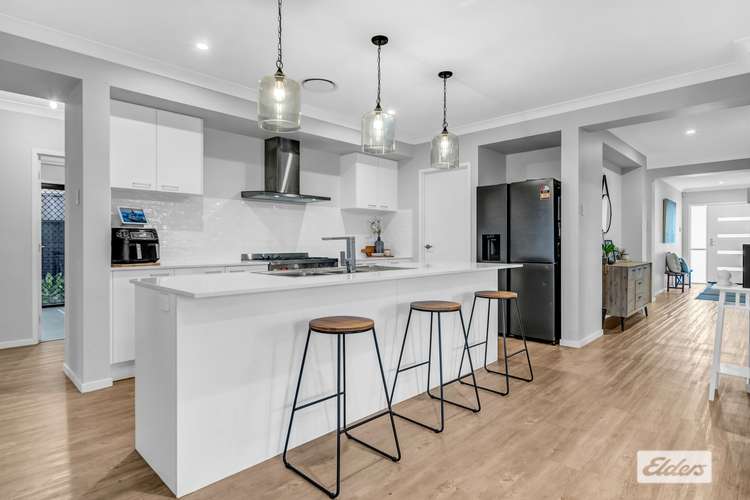Contact Agent
4 Bed • 2 Bath • 2 Car • 600m²
New








30 Vanstone Way, Redland Bay QLD 4165
Contact Agent
- 4Bed
- 2Bath
- 2 Car
- 600m²
House for sale
Home loan calculator
The monthly estimated repayment is calculated based on:
Listed display price: the price that the agent(s) want displayed on their listed property. If a range, the lowest value will be ultised
Suburb median listed price: the middle value of listed prices for all listings currently for sale in that same suburb
National median listed price: the middle value of listed prices for all listings currently for sale nationally
Note: The median price is just a guide and may not reflect the value of this property.
What's around Vanstone Way

House description
“OPEN HOME CANCELLED - BY APPOINTMENT ONLY”
The combination of a well-designed living space with energy-efficient and technologically advanced features, along with the coastal setting, creates a comfortable and enjoyable environment for family living. The attention to
security, privacy, and convenience, as reflected in the security doors, privacy tint, and built-in appliances, adds to the overall appeal of the property. Perfect for everyone in the family, an abundance of living spaces, good-sized bedrooms, family-sized bathrooms, and the open plan kitchen, dining, and casual lounge are just great for family comfort.
Interior Features:
- 4 good family-sized bedrooms
- 2 bathrooms, with ample space and storage
- 4 living spaces! - media, formal lounge, casual lounge, children's lounge
- Open plan
- Stylish colours and fittings throughout
- Vinyl plank flooring in living spaces for a modern look
- Stone benchtops in the bathroom, ensuite, and kitchen for a touch of luxury
- Walk-in pantry for added storage convenience
- Privacy tint on most windows for comfort and privacy
- Plantation shutters on various windows for aesthetic appeal
Kitchen Appliances:
- 900mm Stand Alone Technika 5 Burner Stainless Steel Stove/Oven
- Plumbed tap for the fridge
- Built-in Technika Microwave and dishwasher for convenience
Safety and Maintenance:
- Smoke alarm compliance for safety
- Termiglass Termite Barrier with annual warranty inspections alongside pest control
Security:
- Back-to-base alarm system for added security
- Marine-grade steel front security door and security door to the garage and back sliding doors
Technology and Connectivity:
- NBN - Fibre to the premises for high-speed internet
- Networking ports throughout the house for enhanced connectivity
- Home theatre speaker cabling and connections built into walls for entertainment
Energy Efficiency:
- Fujitsu 15kw Ducted Aircon for effective climate control
- 2550mm high ceilings, sarking, and wrapped wool batts for insulation
- Eave vents and a whirlybird for natural ventilation
- 6kw Fronius Inverter Solar System with LG Solar Panels to harness renewable energy
Location:
- Proximity to walkways and a beautiful bush native parkland within a short walk
Disclaimer: We have in preparing this information used our best endeavours to ensure that the information contained herein is true and accurate, but accept no responsibility and disclaim all liability in respect of any errors, omissions, inaccuracies or misstatements that may occur. Prospective purchasers should make their own enquiries to verify the information contained herein.
Property features
Air Conditioning
Alarm System
Broadband
Dishwasher
Ducted Cooling
Ducted Heating
Ensuites: 1
Fully Fenced
Intercom
Living Areas: 4
Outdoor Entertaining
Pet-Friendly
Remote Garage
Rumpus Room
Solar Panels
Toilets: 2
Other features
Area Views, Close to Schools, Close to Shops, Exhaust, Openable Windows, Window TreatmentsLand details
Property video
Can't inspect the property in person? See what's inside in the video tour.
What's around Vanstone Way

Inspection times
 View more
View more View more
View more View more
View more View more
View moreContact the real estate agent

Kylie Morris
Elders Real Estate - Shailer Park
Send an enquiry

Nearby schools in and around Redland Bay, QLD
Top reviews by locals of Redland Bay, QLD 4165
Discover what it's like to live in Redland Bay before you inspect or move.
Discussions in Redland Bay, QLD
Wondering what the latest hot topics are in Redland Bay, Queensland?
Similar Houses for sale in Redland Bay, QLD 4165
Properties for sale in nearby suburbs

- 4
- 2
- 2
- 600m²