RE/MAX Property Group proudly presents 30 Walters Way, Chatsworth.
Welcome to Chatsworth Premier Estate, where this remarkable property offers elevated living across a sprawling 4671m² (1.154-acre) parcel, providing an unparalleled sense of space, privacy, and tranquillity. Meticulously designed to perfection and thoughtfully built to contour the land, this home seamlessly blends luxurious finishes with functional design, offering an ideal balance of elegance and practicality. Whether you're hosting large gatherings, enjoying quality family time, or simply seeking a peaceful retreat, this stunning residence caters to the needs of both families and entertainers alike, with every detail carefully considered to enhance your lifestyle.
Key Features:
- Solar Power - Battery-Ready Hybrid Inverter
- Located in the Chatsworth Premier Estate
- 4671m2 / 1.154acres
- Timber vinyl plank flooring
- LED lighting throughout
- 1200mm-wide front entrance with a solid timber door and glass inserts
- Stone benchtops with a featured splashback
- Self-closing drawers, dishwasher, and 900mm oven with induction cooktop and rangehood
- Open-plan kitchen, meals, and living area
- Butler's pantry with double sink basins, sleek cabinetry, and natural light
- Zoned ducted air conditioning to five rooms and ceiling fans throughout
- Plantation shutters, curtains
- Floating vanities with above-mount sink basins
- Master bedroom with ensuite and walk-through robe
- Built-in custom cabinetry in walk-through in main bedroom
- Mirrored wardrobes in other rooms, plus a guest room with a walk-in wardrobe
- Main bathroom tiled floor to ceiling, with floating vanity and separate toilet
- Wall hung vanities
- Both bathrooms floor ceiling tiles
- Dedicated laundry with bench space, broom cupboard, and timber landing for yard access
- Large, elevated rear entertainment deck with southeast views
- 5 m glass sliding doors which open up to your entertainment space overlooking your backyard, fireplace and all with elevated views
- Fully fenced property
- Landscaped to contour with proper drainage
- Double-bay powered and insulated lock-up shed, TV and NBN ready
- Shed with internal and external lighting and power points
- Three-car carport plus an awning for a motorhome with all weather blinds
- Solar electricity with 24 panels and a 10kW inverter
- 315 L electric hot water system
- 4 x 5000-gallon rainwater tanks on a concrete base
- Aussie Clean septic system and 315L electric hot water system
- Fully landscaped native gardens
- Stone retaining wall
- External water taps
- Three-phase power to the home
- Gravel hardstand and turn-out area for large vehicles
- Fire pit
- Separate Internet connection to the shed
- Room for a second dwelling (STCA) or to enclose the downstairs area at legal height
- Fruit Orchard Including: Mandarin, Tangello, Ruby Red Grapefruit, Lemon, Kaffir lime, Cumquat, Mango, Feijoas, Passionfruit ,Brazilian Cherries, Red Pawpaw, Dragon Fruit, Dwarf Black Mulberry
The Chatsworth Premier Estate is the ideal location for anyone looking for a private, peaceful lifestyle property all while remaining within a short 11 minute drive to Gympie and Southside. This property truly offers the perfect blend of luxury, functionality, and room to grow. Don't miss the opportunity to secure this exceptional property contact Jesse van Nek or Darren Newton today to enquire!

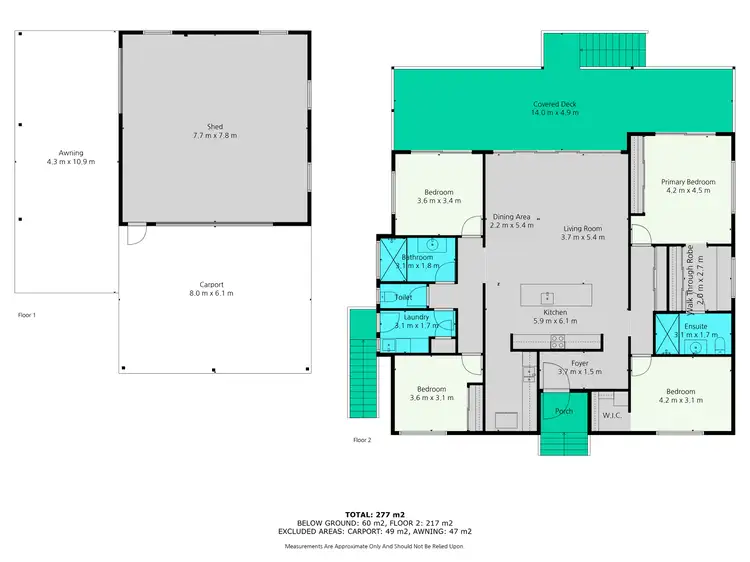
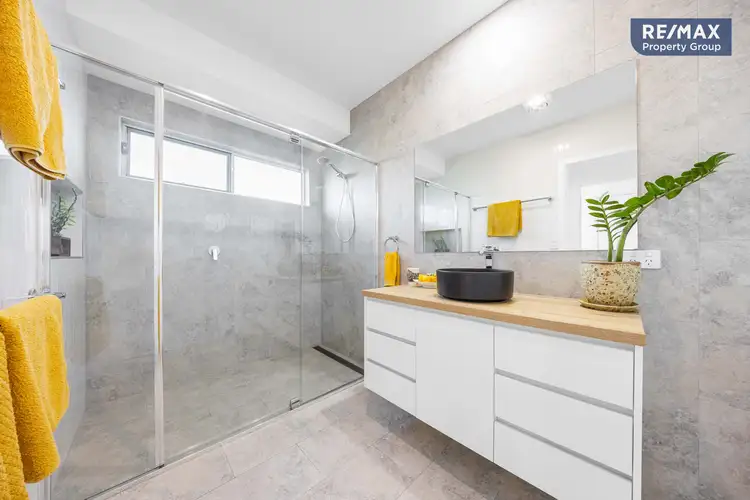
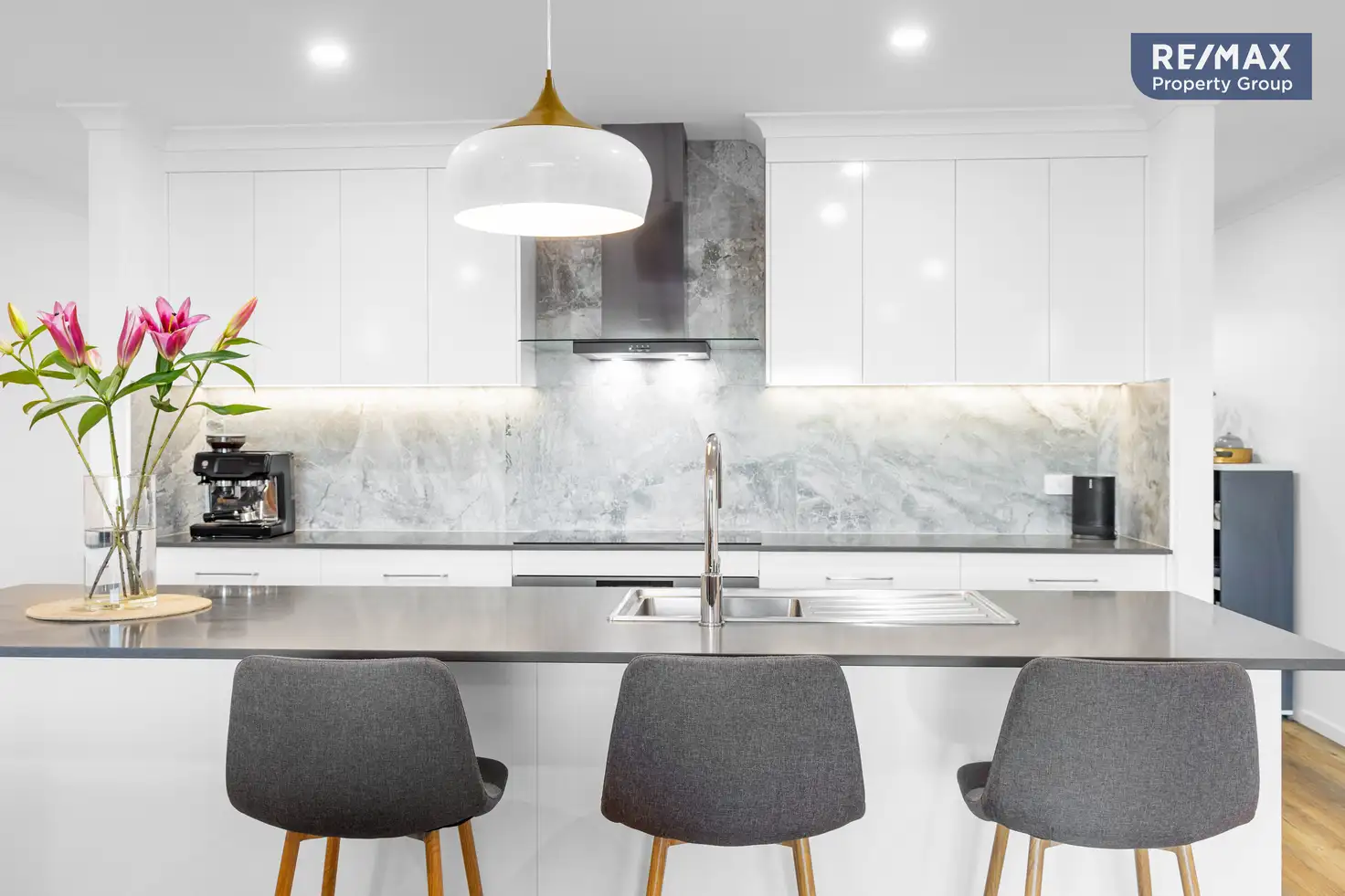


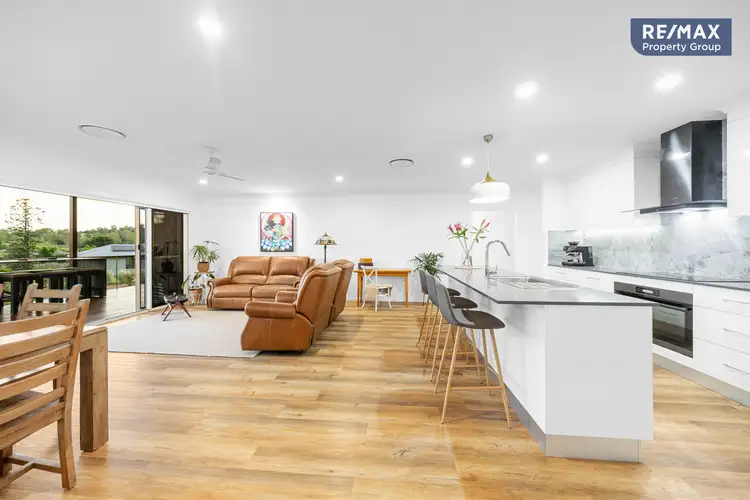
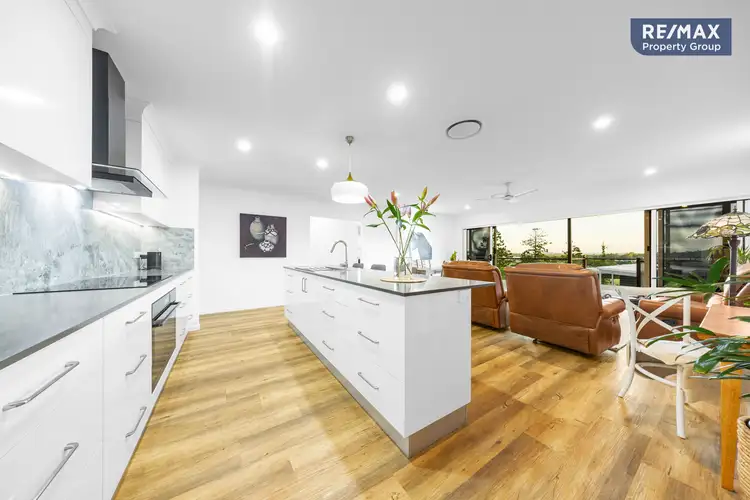
 View more
View more View more
View more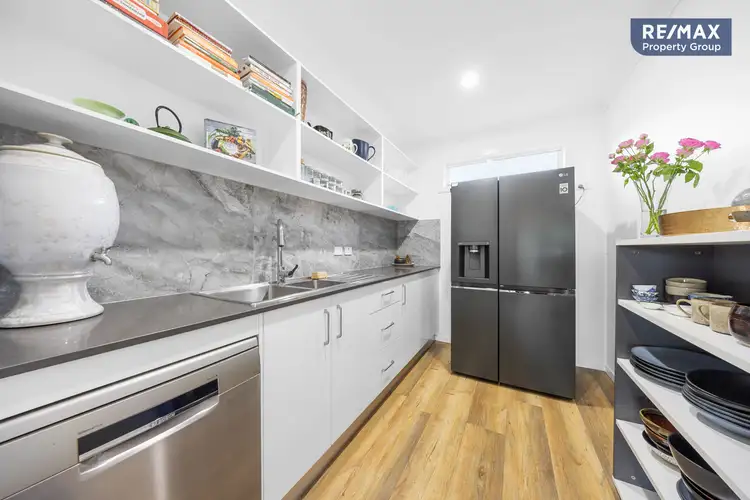 View more
View more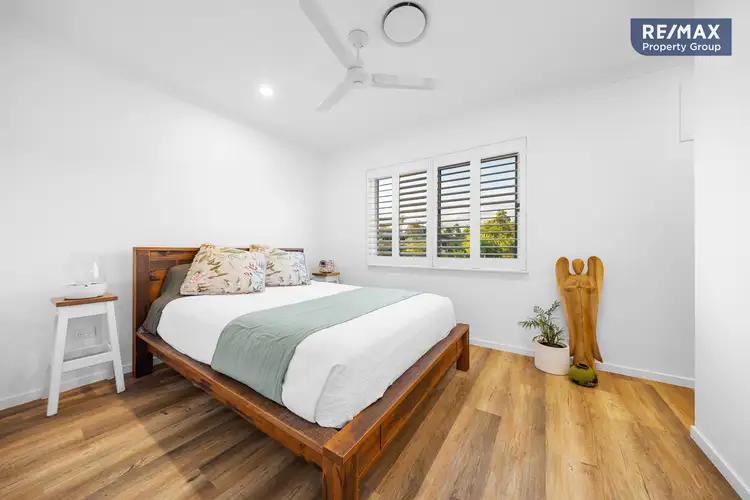 View more
View more
