Beautifully maintained and presented, as well as spilling with an array of welcome updates, has this charming c.1961 solid brick property blooming with both short and long-term possibilities. From young couples and growing families eager to plant their feet in this sought-after, leafy pocket to those on the hunt for a big block base they can lease or live in before redesigning from the ground up (STCC) - 30 Wanbrow is a whisper-quiet winner no matter how you slice it.
Set on a very spacious 695sqm (approx.) parcel on the high side of the road with a grassy frontage, treetop elevated views and a sprawling, sunbathed secure backyard capturing wonderful outdoor living potential for the kids and pets as much as the adults, whether you throw a picnic rug by day and soak up the sun or let weekend barbeque catch-ups drift into balmy evenings, it's all on offer.
Inside, the gently free-flowing footprint sees a lovely formal lounge with a fire place amd French doors continuing through to a cosy dining and sparkling modern kitchen zone inviting delicious dinners and stress-free cooking. A central original bathroom with separate bath, shower and WC. You'll also find rich timber floors and crisp white interior brightened by ambient LED downlighting, along with two large bedrooms and ample-sized third for delightful versatility from the get-go.
A coveted address nestled amongst lush reserves and popular parks, as well as arm's reach to local cafés and bakeries, vibrant shopping hubs and fantastic access to a range of exclusive private and public schooling options all combine to create a long list of key lifestyle needs that instantly make this property a home primed for the brightest of futures.
FEATURES WE LOVE
• Beautiful interior warmed by solid timber floors and ambient LED downlighting, along with a hallway entry inviting residents and guests into the formal lounge where French doors spill with natural light
• Modern updated kitchen featuring great bench top space, abundant cabinetry, glass splashbacks and gleaming stainless dishwasher, electric oven and a gas cooktop
• 2 large, light and airy bedrooms, one with built in's and the third bedroom also with BIRs
• Well-positioned original bathroom with separate WC for added daily convenience
• Functional laundry and reverse cycle air conditoining
• Rendered front exterior, long driveway and private front yard sun-dappled beneath a feature tree
• Hugely spacious backyard with lush lawn and established fruit trees, as well as sunny alfresco area for quiet morning coffees, lunch get-togethers or relaxing sunset evenings
• Handy garage/shed for single car or excellent storage plus long driveway for 3 or more cars
• Generous 695sqm (approx.) allotment entertaining a wide variety of renovation, extension or rebuild possibilities now or when you're ready (subject to council conditions)
LOCATION
• Wonderful proximity to local parks, playgrounds and lush reserves including Bell Yett Reserve, Ferguson Reserve and the hugely popular Kensington Gardens
• Moments to Burnside Primary and Norwood International High, with St Peter's Girls' and Pembroke offering excellent private school options
• A stone's throw to everyday shopping options including Wattle Park IGA and Erindale Foodland, as well as the vibrant Burnside Village and Parade Norwood minutes away
• Easy public transport options, nearby cafés and bakeries, and cooee to Penfolds Magill Estate for impromptu fine dining
Auction Pricing - In a campaign of this nature, our clients have opted to not state a price guide to the public. To assist you, please reach out to receive the latest sales data or attend our next inspection where this will be readily available. During this campaign, we are unable to supply a guide or influence the market in terms of price.
Vendors Statement: The vendor's statement may be inspected at our office for 3 consecutive business days immediately preceding the auction; and at the auction for 30 minutes before it starts.
Norwood RLA 278530
Disclaimer: As much as we aimed to have all details represented within this advertisement be true and correct, it is the buyer/ purchaser's responsibility to complete the correct due diligence while viewing and purchasing the property throughout the active campaign.
Property Details:
Council | Burnside
Zone | HN - Hills Neighbourhood\\
Land | 695sqm(Approx.)
House | 121sqm(Approx.)
Built | 1961
Council Rates | $1669.15 pa
Water | $224.63 pq
ESL | $446.70 pa
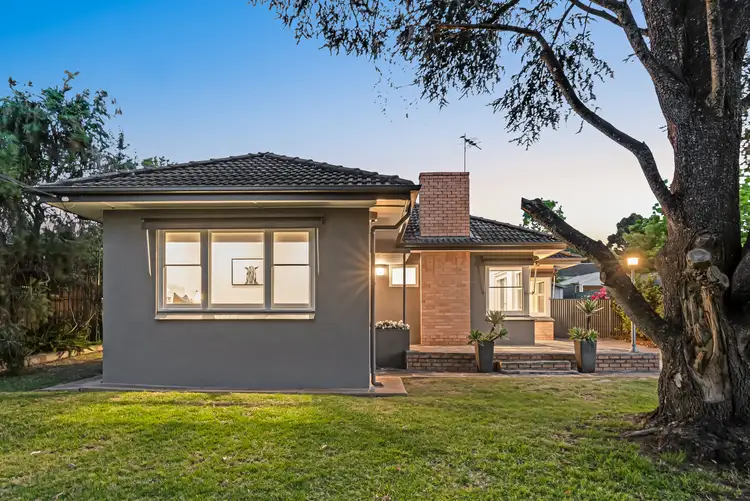
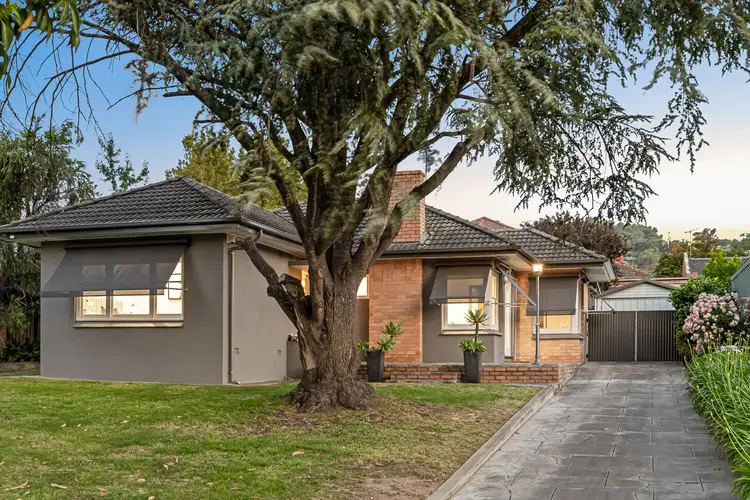
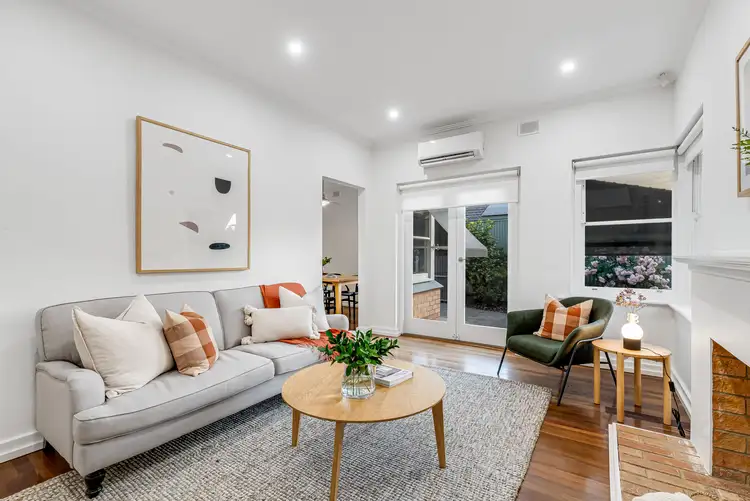
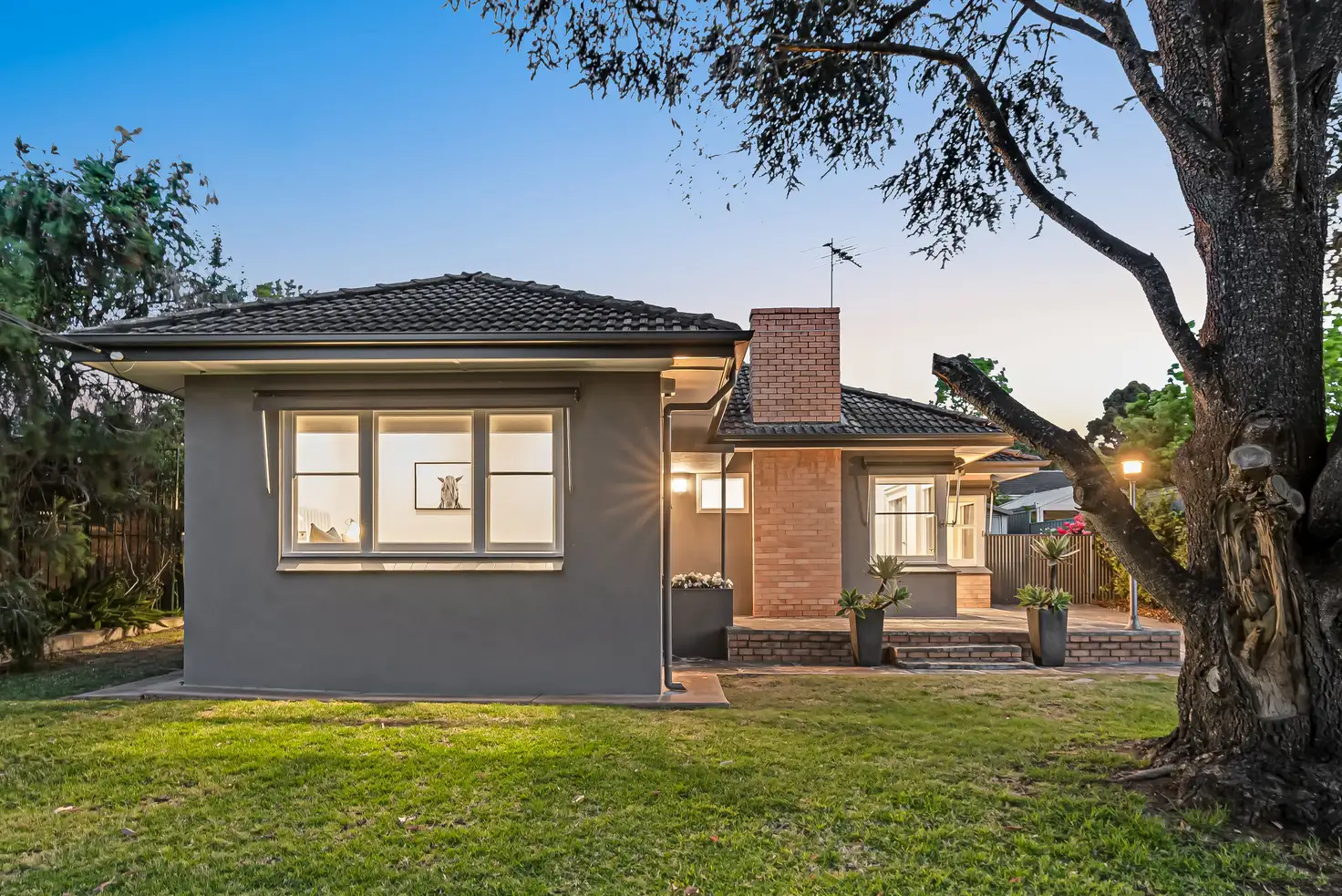


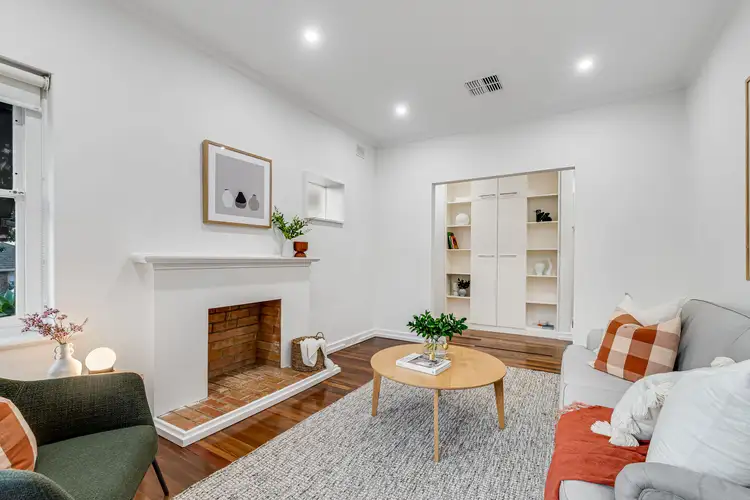
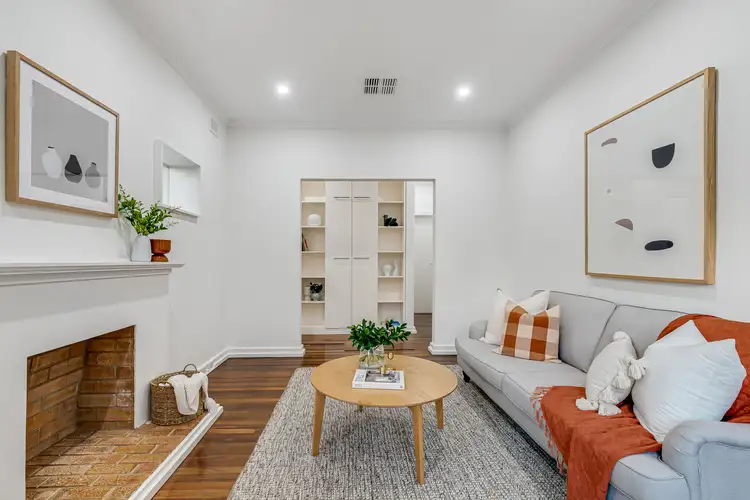
 View more
View more View more
View more View more
View more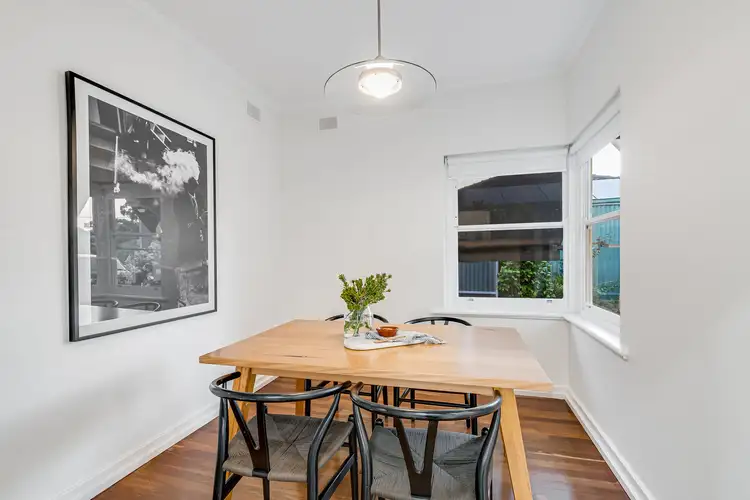 View more
View more
