$750,000
4 Bed • 2 Bath • 2 Car • 10279.015312896m²
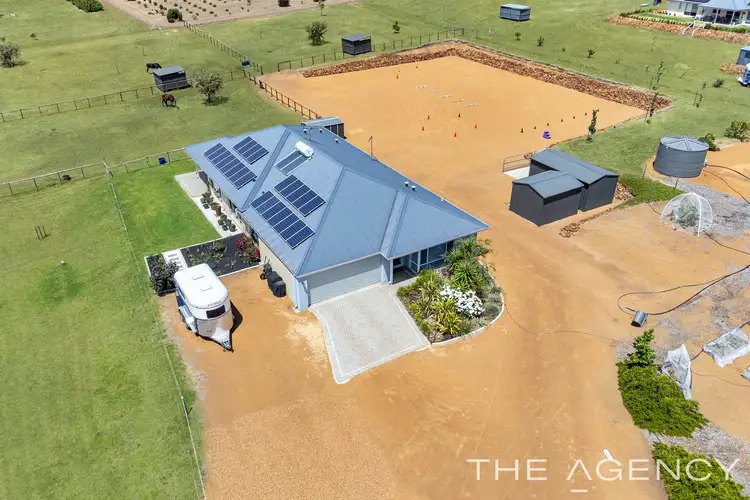
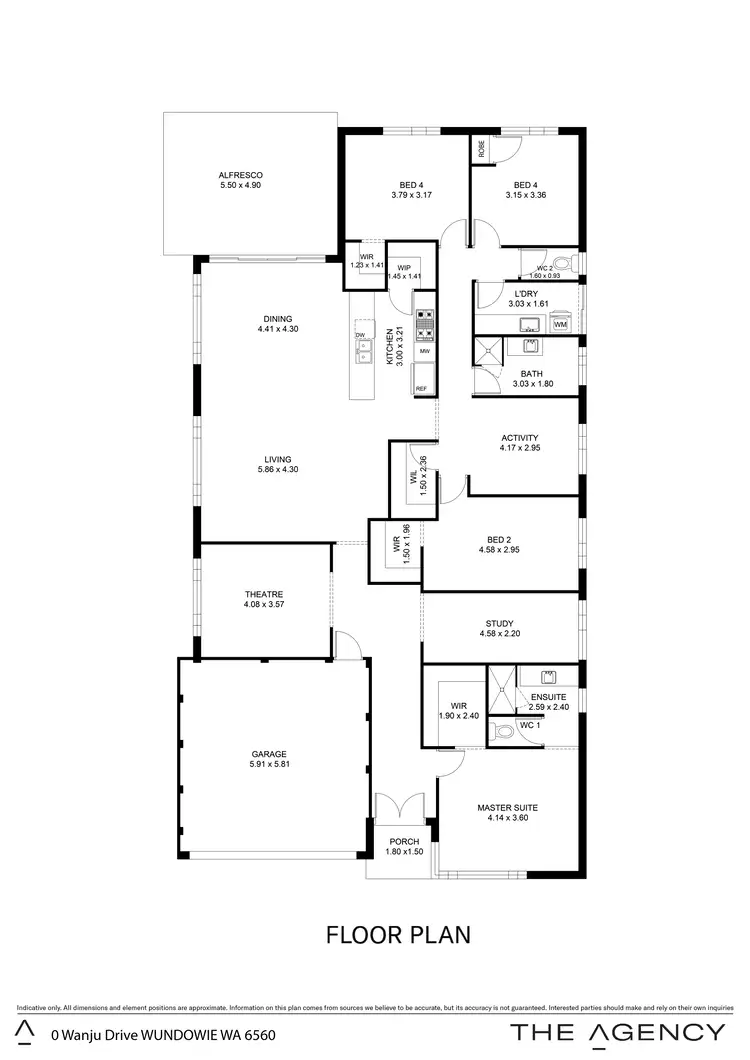
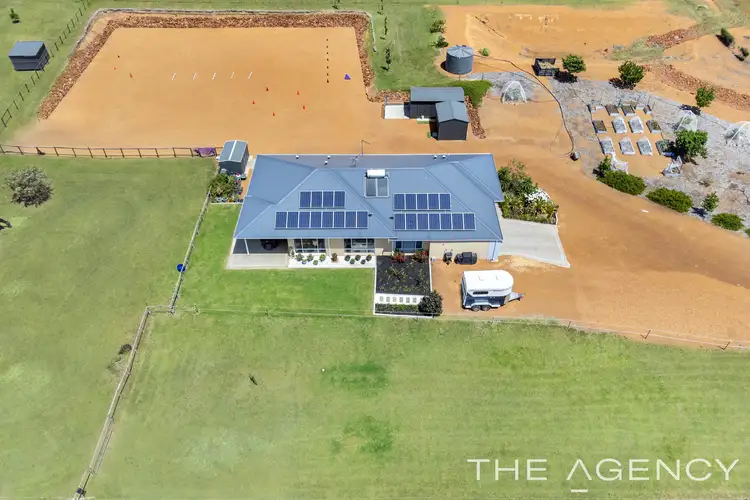
+33
Sold
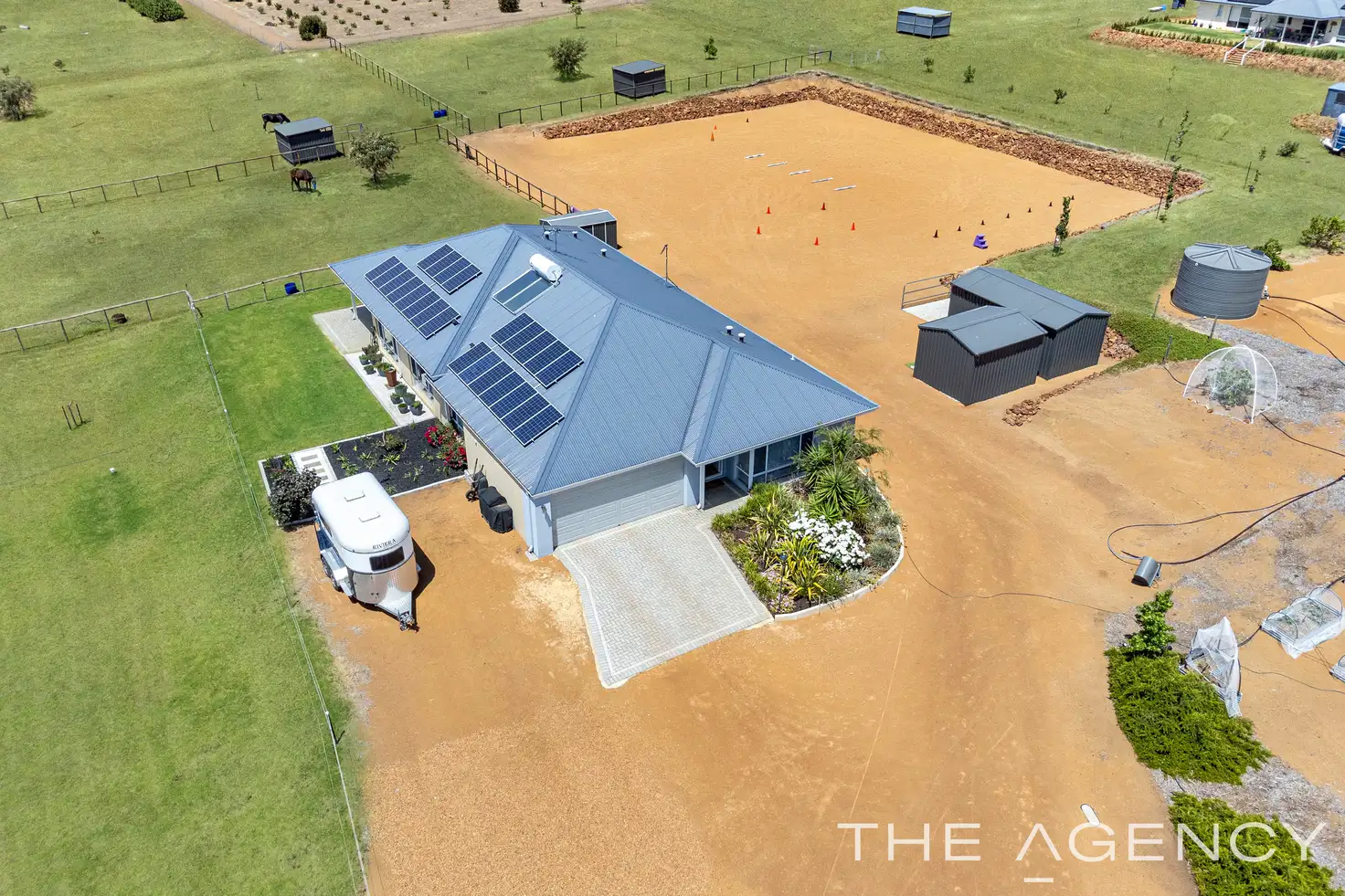


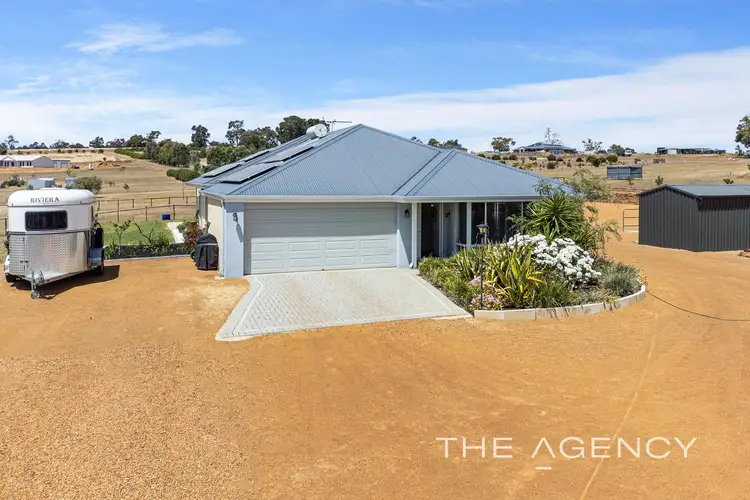
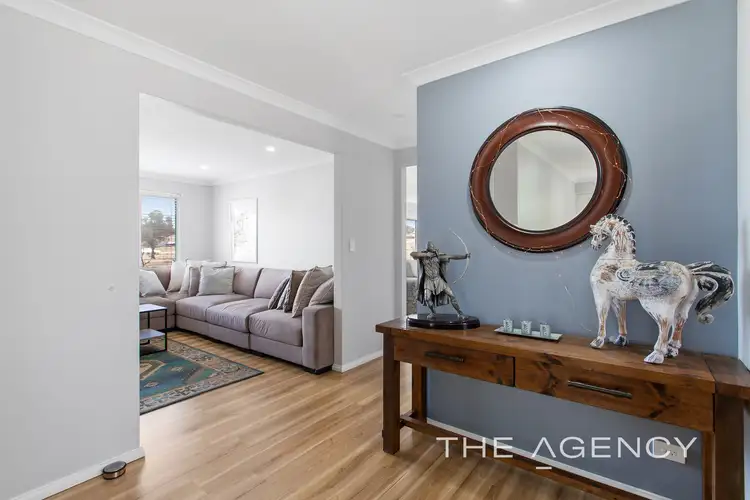
+31
Sold
30 Wanju Drive, Wundowie WA 6560
Copy address
$750,000
- 4Bed
- 2Bath
- 2 Car
- 10279.015312896m²
House Sold on Tue 5 Dec, 2023
What's around Wanju Drive
House description
“"The Perfect Package"”
Property features
Other features
reverseCycleAirConLand details
Area: 10279.015312896m²
Interactive media & resources
What's around Wanju Drive
 View more
View more View more
View more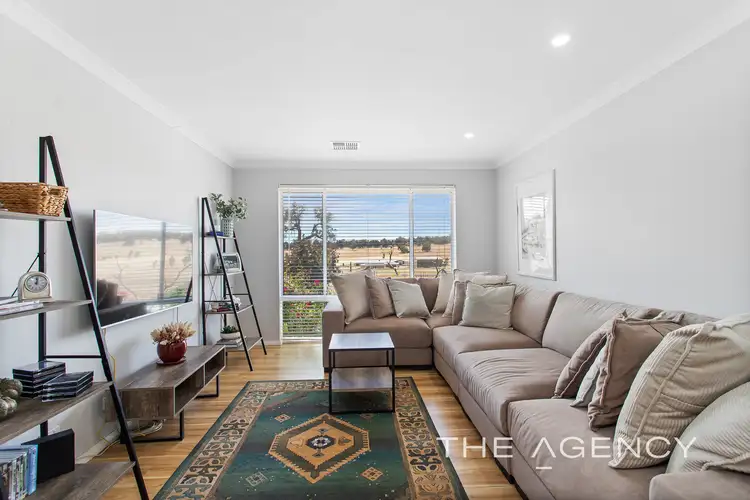 View more
View more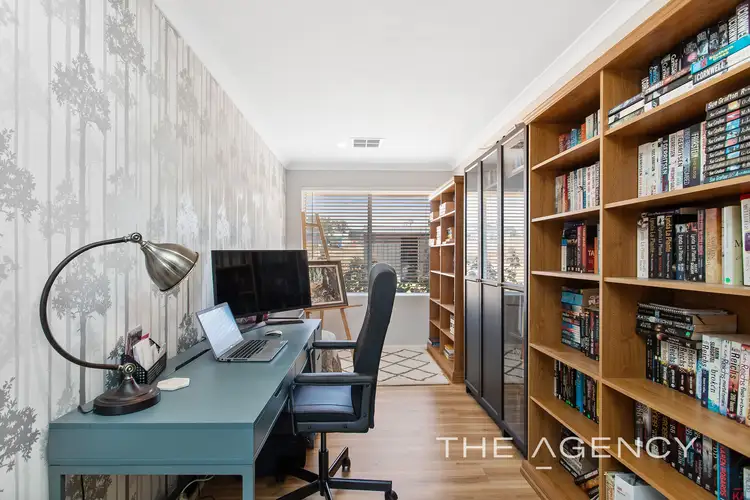 View more
View moreContact the real estate agent

Kerrie-lee Marrapodi
The Agency - Perth
0Not yet rated
Send an enquiry
This property has been sold
But you can still contact the agent30 Wanju Drive, Wundowie WA 6560
Nearby schools in and around Wundowie, WA
Top reviews by locals of Wundowie, WA 6560
Discover what it's like to live in Wundowie before you inspect or move.
Discussions in Wundowie, WA
Wondering what the latest hot topics are in Wundowie, Western Australia?
Similar Houses for sale in Wundowie, WA 6560
Properties for sale in nearby suburbs
Report Listing
