“Stand Out Executive Family Home!”
Stand Out Architecturally Designed and Master Built Property that sets the bar high for Executive Family Homes In Fletcher. This one will make Dreams Come True!
Your senses will hit overload on inspection as you take in all of the incredible inclusions with unique design and plan that will indulge the fussiest of buyers.
Your first impression is unrivalled with huge feature windows that allow an abundance of light to stream through the home while providing a masterpiece view across and through the local bushland.
Imposing front entrance emphasises the stunning raked, double height ceilings drawing you in so you can fully appreciate this peerless home.
Designed for families with expansive living, incorporating spacious downstairs lounge and amazing dining area that will easily accommodate up to 14 place table.
Kitchens set the pace and this unique design is perfect for memorable family get togethers. Wonderful presentation with large central island, 40mm stone waterfall bench top, quality appliances and sensational storage.
Upstairs the mezzanine Rumpus opens out to a family favourite area – a large fully enclosed sunroom that has been enjoyed in the past by the kids as the perfect play and toy room that has now moved onto become the home gym!
All of the Second level bedrooms are king size and larger than most master suites and there is an additional 5th and Guest bedroom and bathroom on the lower level. The Luxury main bedroom with ensuite and spacious walk in robe also boasts a private balcony with uninterrupted district bushland views.
Have we mentioned the pool? A stunning Infinity pool with waterfall edge and water feature. Endless Summer Fun Ahead.
If this isn't enough to pique your interest so far perhaps this will! Triple Car Drive Through Garaging with workshop space, 2.8 m high panel lift door perfect for fully kitted out 4x4 access and the side carport for 2 additional vehicles has been the perfect home for this families large caravan.
You will Love the……..
• Freshly Painted Rendered Exterior
• Stunning Blackbutt Timber Flooring and Berber Carpets
• Square Set Raised and Raked Ceilings
• Ducted Air with 5 Zones
• Solar Panels
• Ducted Vacuuming System Throughout
• Stairwell Sensor Lighting
• Stylish European Laundry
• Sensational Storage
• Landscaped Grounds

Air Conditioning

Balcony

Built-in Robes

Deck

Dishwasher

Ducted Cooling

Ducted Heating

Ensuites: 1

Floorboards

Fully Fenced

Gas Heating

Living Areas: 2

Outdoor Entertaining

In-Ground Pool

Remote Garage

Rumpus Room

Secure Parking

Vacuum System
3 Phase Power, Bush Retreat, Carpeted, Close to Schools, Close to Shops, Close to Transport, Exhaust
$2132 Yearly
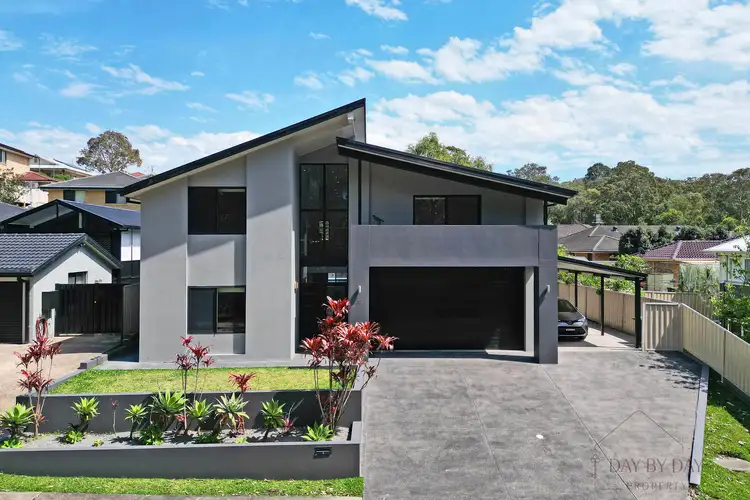
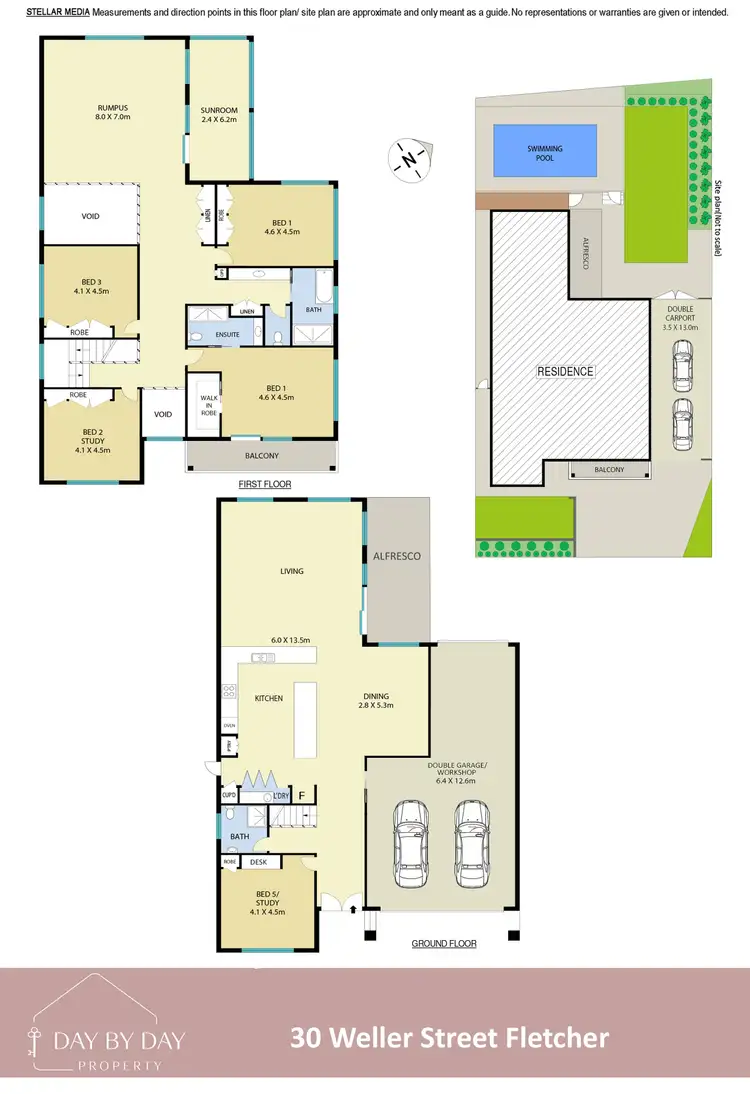
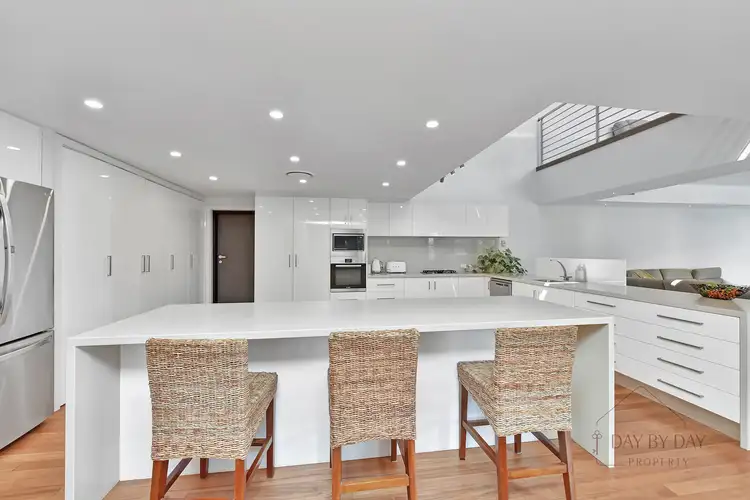
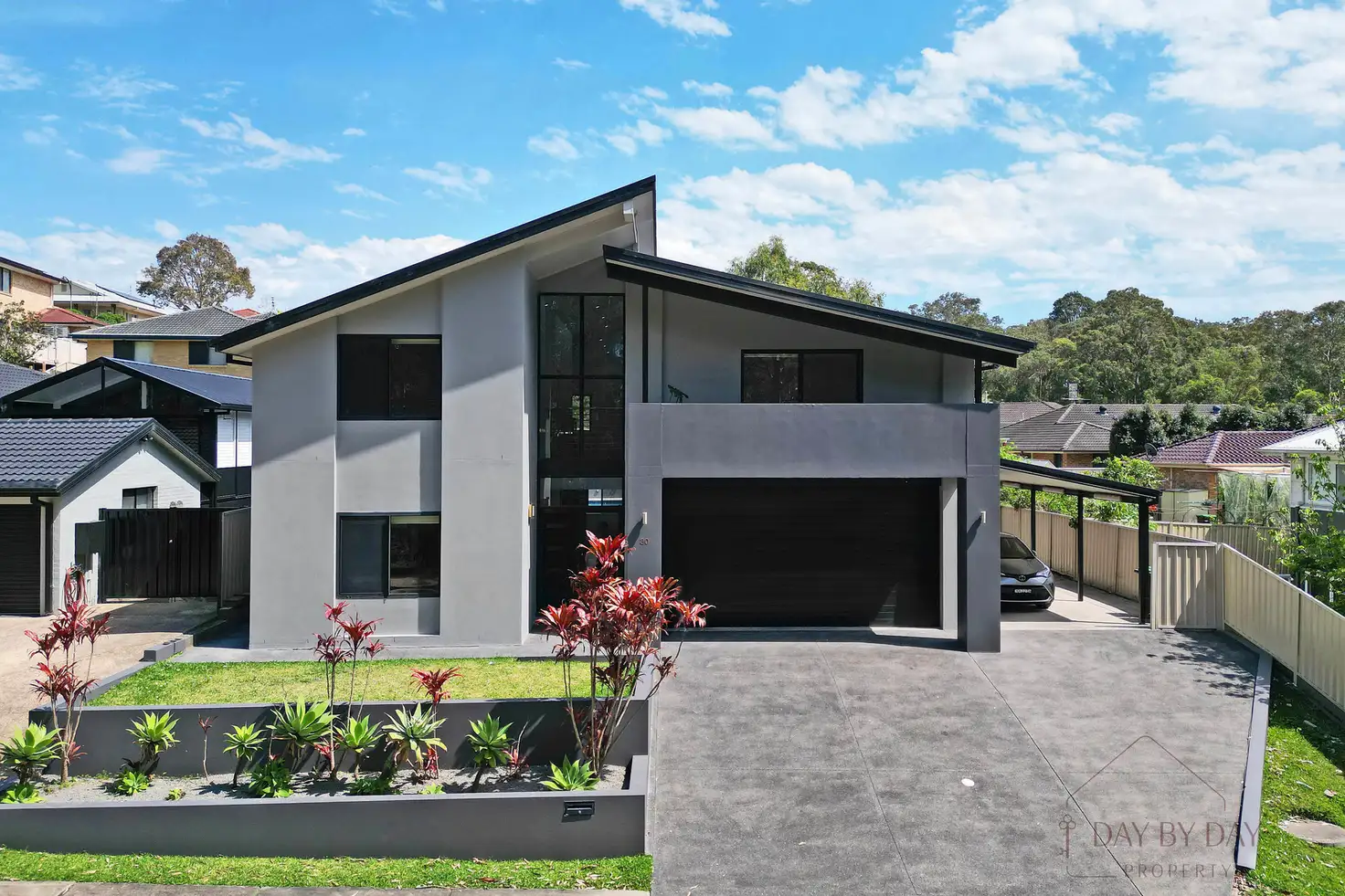


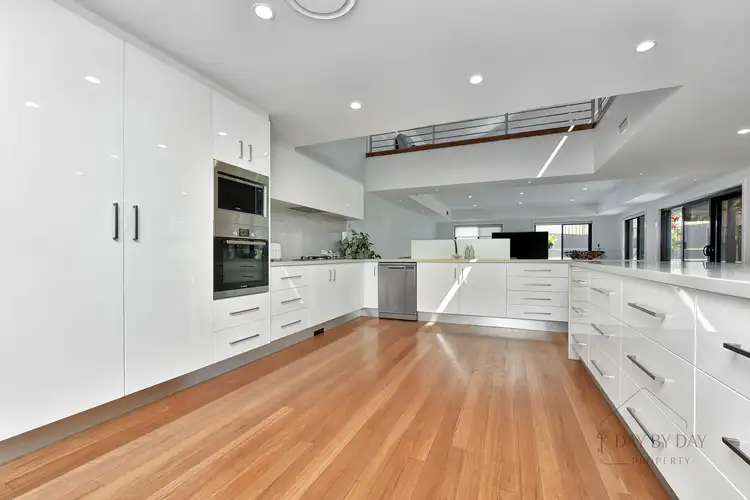
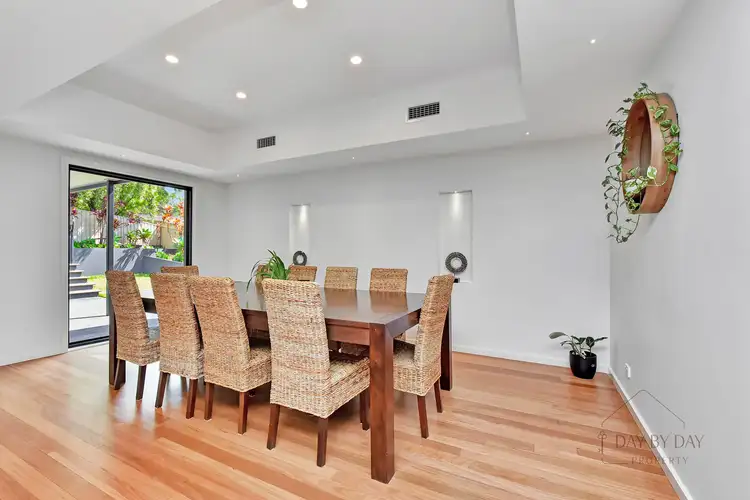
 View more
View more View more
View more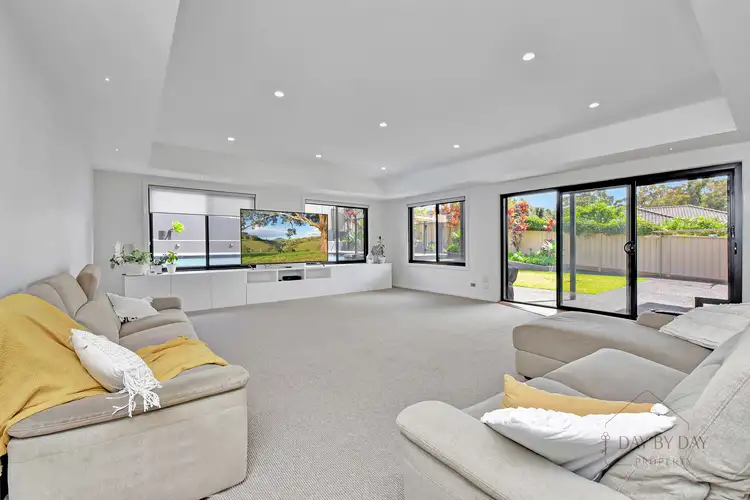 View more
View more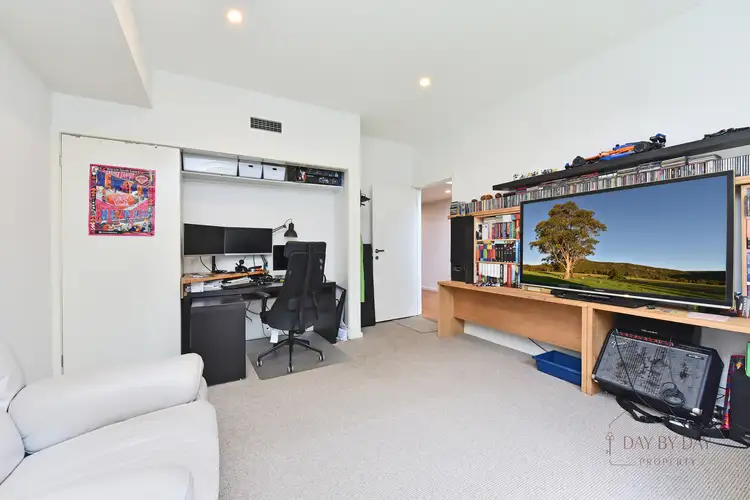 View more
View more
