From the street, this property immediately impresses with its strong presence and appealing layout. The concrete driveway leads to a carport, with a covered outdoor entertainment area conveniently positioned to the left.
Step inside to a welcoming entryway designed for privacy, offering no direct line of sight into the heart of the home. To the left is a formal lounge or versatile activity room, while to the right is internal access to a spacious multipurpose room – formerly the garage – providing endless options for use.
Moving through the entry, you'll find a generous open-plan kitchen, dining, and living area filled with natural light. The modern kitchen is well-appointed with a wall oven, cooktop, range hood, double sink, drawer dishwasher, ample cabinetry, plenty of bench space, and a breakfast bar for casual meals. The home also features ducted evaporative air conditioning for year-round comfort.
From the main living area, a sliding door opens to a covered outdoor entertaining space – perfectly positioned for weekend barbecues and relaxed gatherings. A hallway off the living zone leads to the bedrooms, office/child's bedroom, two-way bathroom, and laundry.
All bedrooms are generous in size and include excellent built-in wardrobes. The expansive master bedroom features reverse cycle air conditioning, large walk-in robe and direct access to a well-designed two-way bathroom, complete with a bath, shower, vanity, IXL heater light, and separate toilet.
Outdoors, the property continues to impress with two garden sheds, two rainwater tanks, a 6kW solar power system, and established low-maintenance gardens – all set on a fully fenced 725m² allotment.
This home offers space, functionality, and modern convenience in a beautifully presented package. An inspection is highly recommended – you'll be glad you did.
Contact Jacque Fulton at Elders Real Estate today on 0418 744 705 or [email protected].
Property Highlights:
- Impressive street appeal with carport
- Welcoming entryway offering privacy and separation from the main living areas
- Multipurpose room – formerly double garage
- Modern kitchen featuring wall oven, cooktop, range hood, drawer dishwasher, ample storage, and breakfast bar
- Ducted evaporative air conditioning for year-round comfort
- Main living area with reverse cycle air conditioning
- Three generous bedrooms all with built-in robes
- Spacious master bedroom with reverse cycle air conditioning, large walk-in wardrobe and access to a well-designed two-way bathroom
- Bathroom includes bath, shower, vanity, IXL heater light, and separate toilet
- Dedicated office/child's bedroom
- Spacious laundry with excellent bench space and generous storage
- Covered outdoor entertaining area ideal for BBQs and family gatherings
- Two garden sheds
- Two rainwater tanks
- Approx. 6kW solar power system
- Established, low-maintenance gardens
Convenient Location:
- Kerrytown Shopping Centre
- Ochre Medical Centre
- Cornetts IGA
- 10 mins to Toowoomba Bypass
- 30 mins to University of Southern Queensland
- 30 mins to Toowoomba CBD
- 30 mins to TAFE Queensland
School Catchment:
- Prep to Year 6: Oakey State School
- Prep to Year 6: St Monica's Catholic Primary School
- Year 7 to Year 12: Oakey State High School
Rates & Details:
- General Rates (½ yearly): $1,998.76
- Water Infrastructure Charge (½ yearly) $377.40
- Local Government Area: Toowoomba Regional Council
- Real Property Description: Lot 26 on Registered Plan 147792
- Sellers Disclosure Statement available
- Allotment Size: 725m2
Advertising Disclaimer:
While we have taken great care to provide accurate information, we deny liability for any errors, omissions, inaccuracies, or misstatements that may appear. Prospective purchasers are encouraged to independently verify all details before making any decisions.
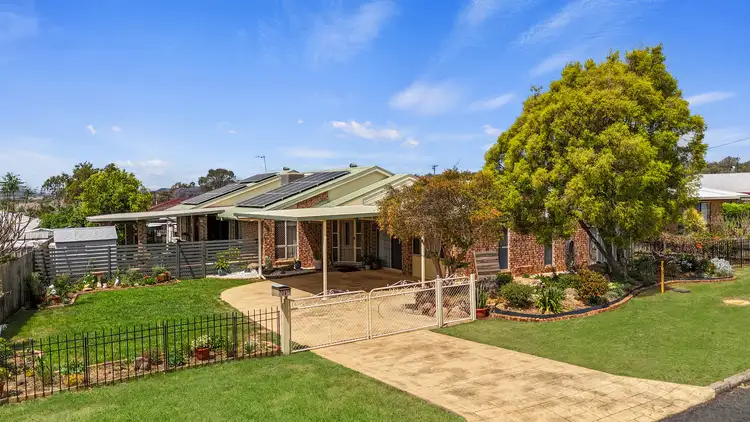
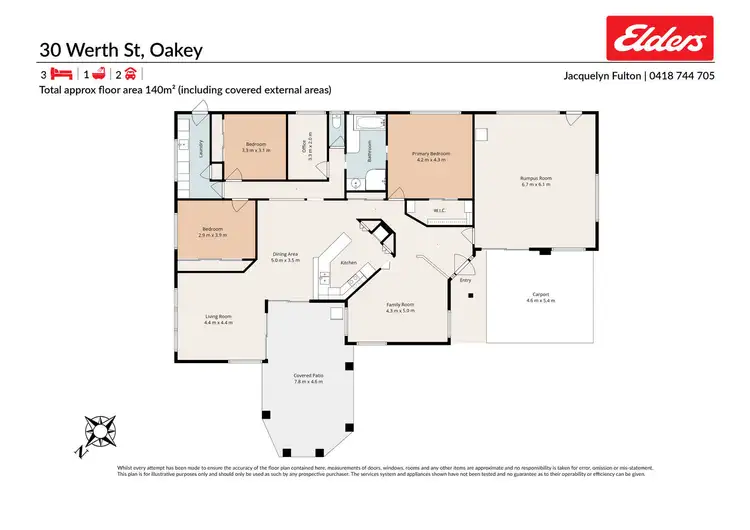
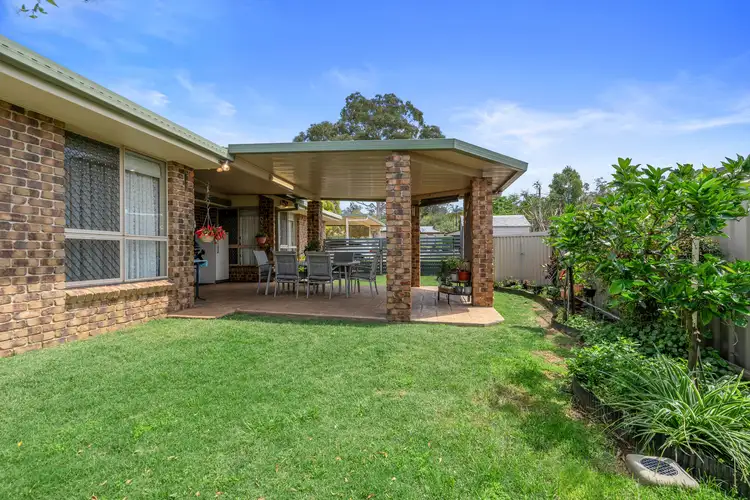
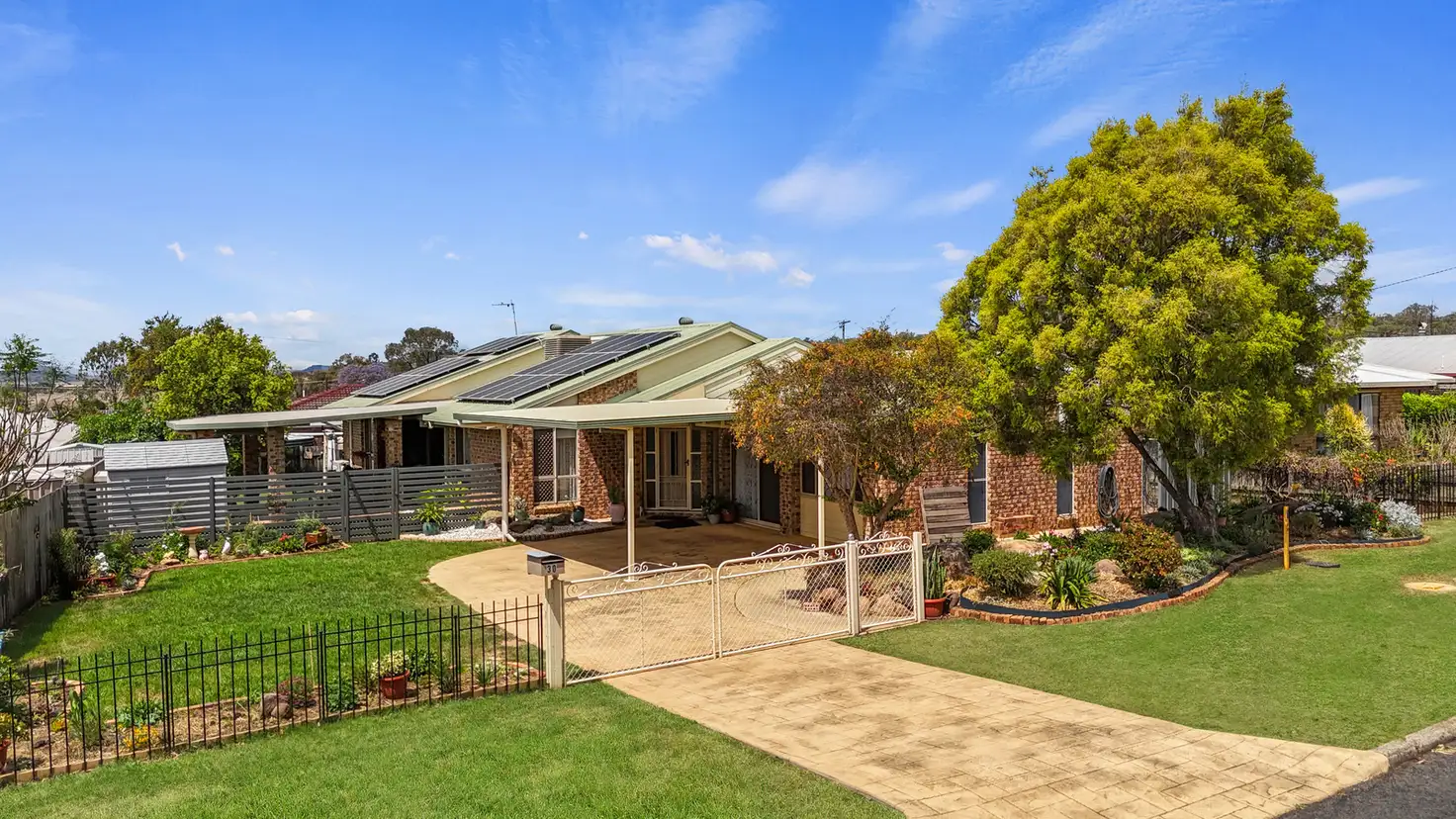


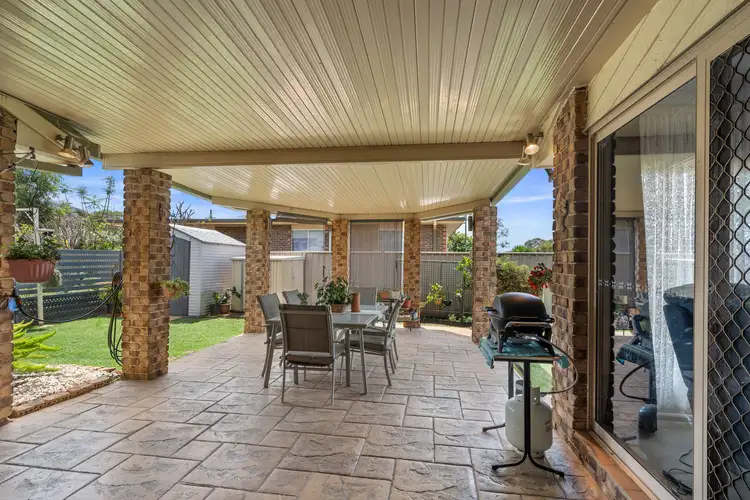
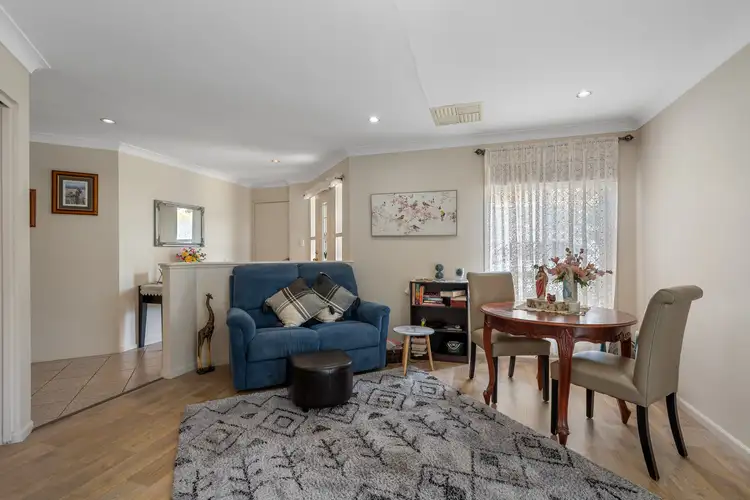
 View more
View more View more
View more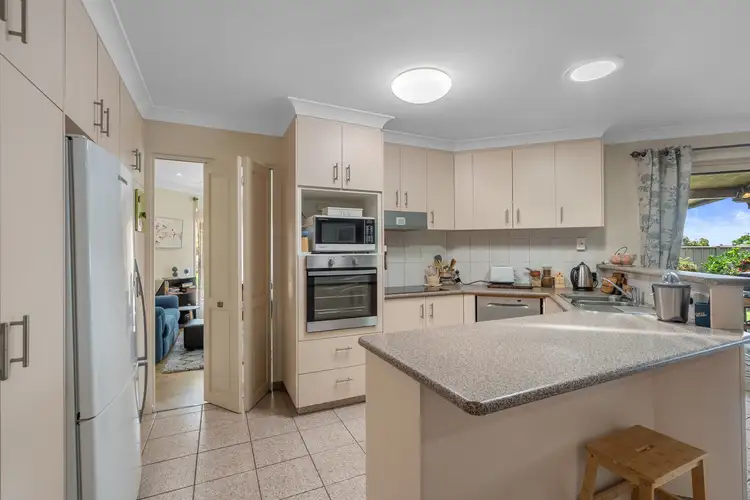 View more
View more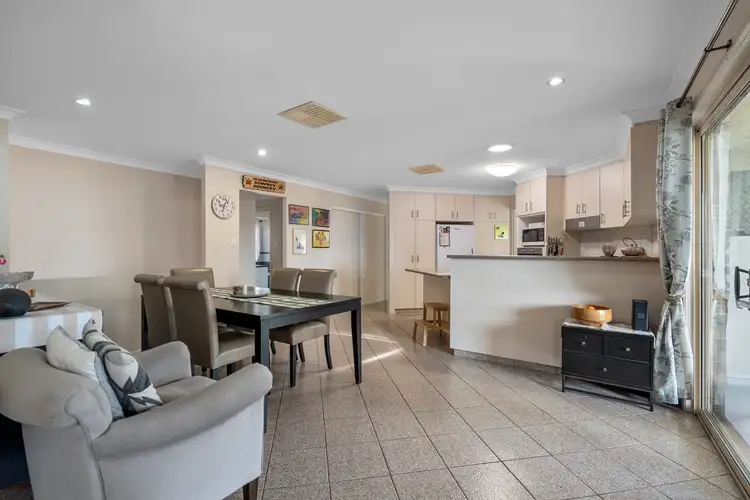 View more
View more
