$1,365,000
4 Bed • 2 Bath • 2 Car • 6514m²
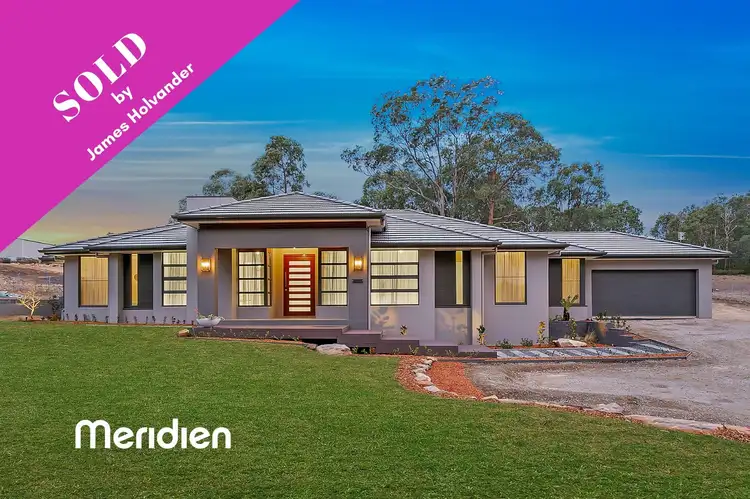
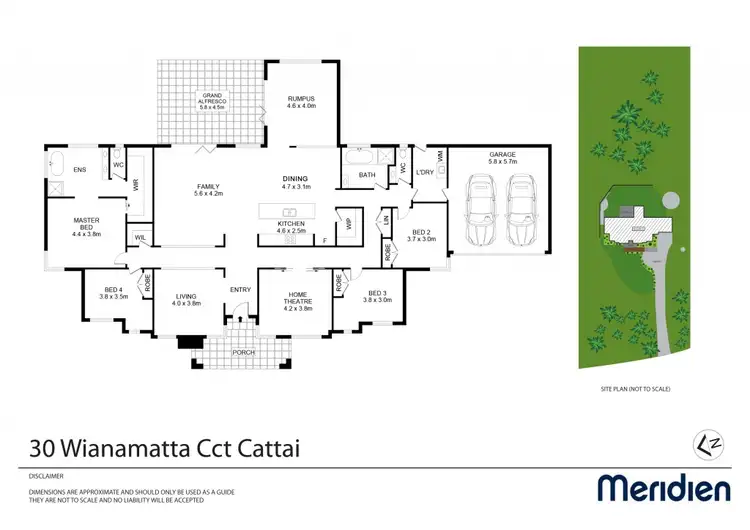
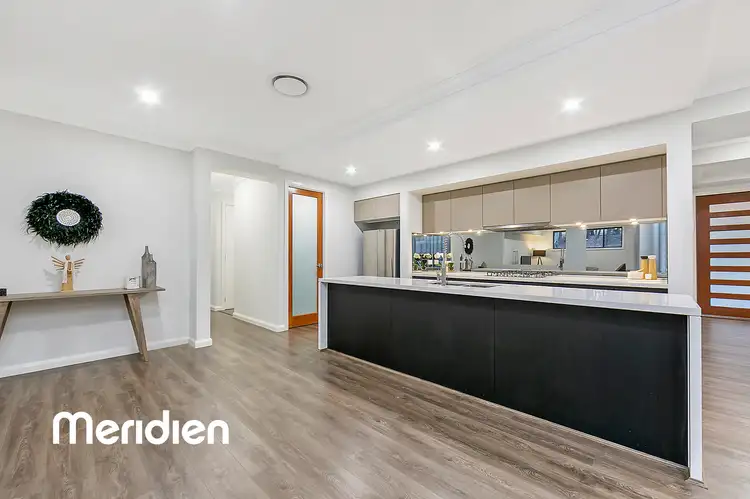
+13
Sold
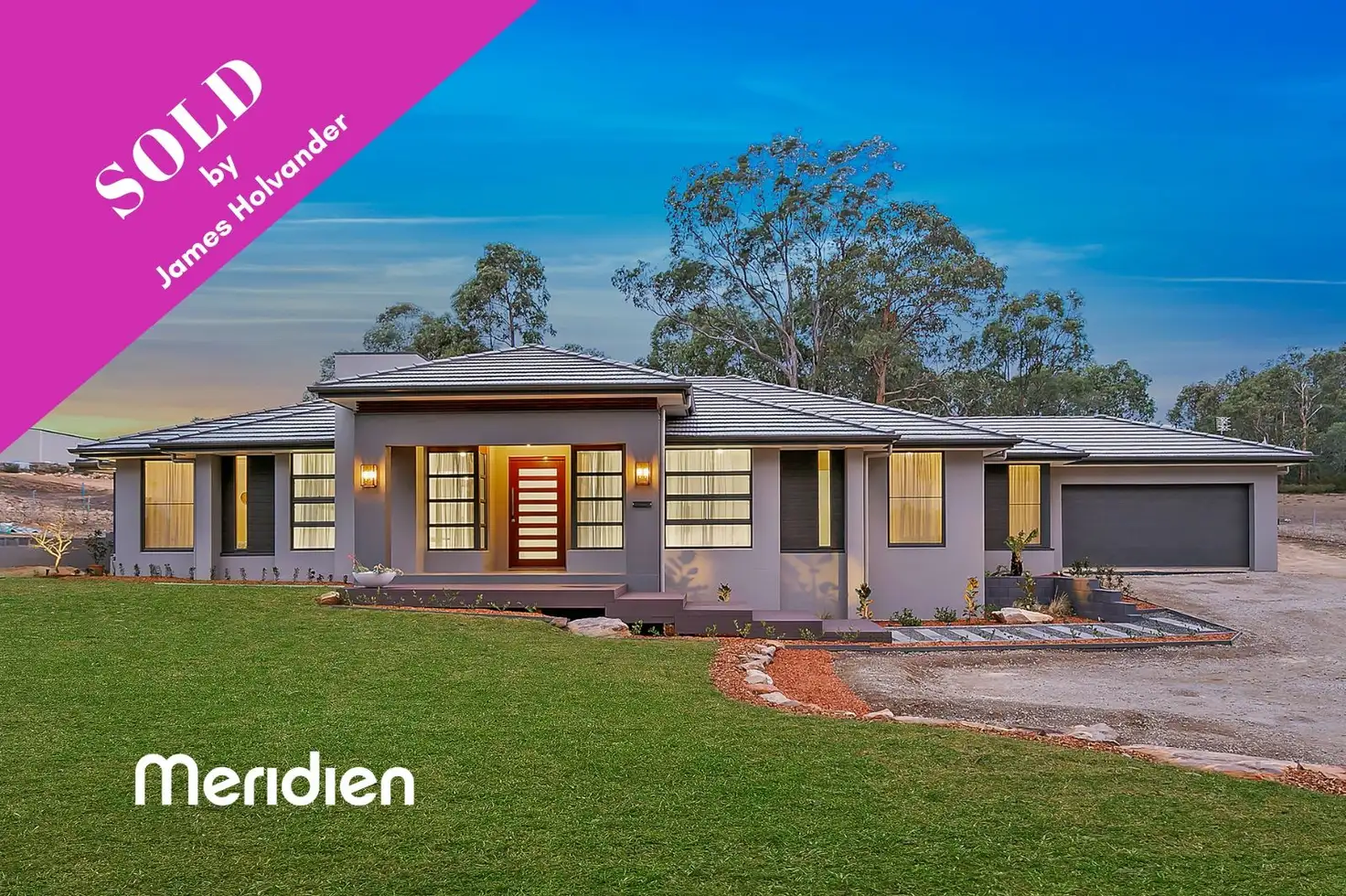


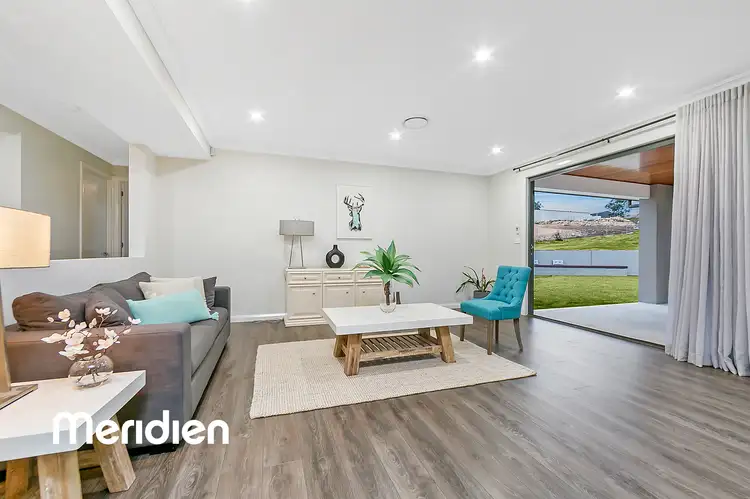
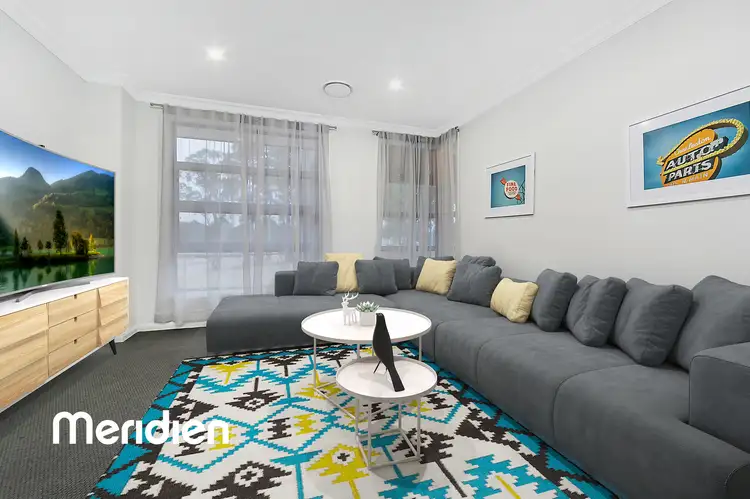
+11
Sold
30 Wianamatta Cct, Cattai NSW 2756
Copy address
$1,365,000
- 4Bed
- 2Bath
- 2 Car
- 6514m²
House Sold on Fri 26 Jul, 2019
What's around Wianamatta Cct
House description
“SOLD by James Holvander. Call James on 0411 330 208 for more details.”
Property features
Land details
Area: 6514m²
Property video
Can't inspect the property in person? See what's inside in the video tour.
Interactive media & resources
What's around Wianamatta Cct
 View more
View more View more
View more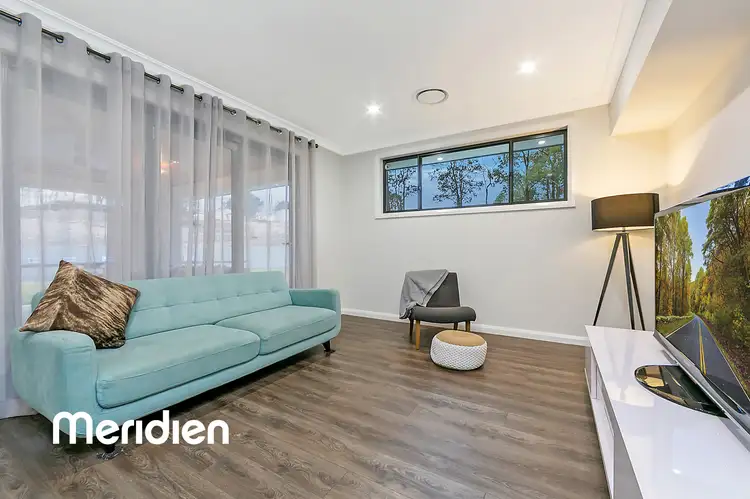 View more
View more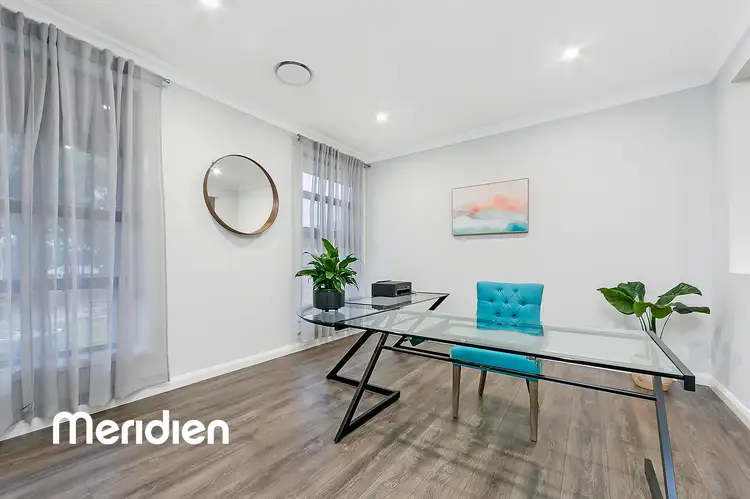 View more
View moreContact the real estate agent

James Holvander
Meridien Realty Castle Hill
0Not yet rated
Send an enquiry
This property has been sold
But you can still contact the agent30 Wianamatta Cct, Cattai NSW 2756
Nearby schools in and around Cattai, NSW
Top reviews by locals of Cattai, NSW 2756
Discover what it's like to live in Cattai before you inspect or move.
Discussions in Cattai, NSW
Wondering what the latest hot topics are in Cattai, New South Wales?
Similar Houses for sale in Cattai, NSW 2756
Properties for sale in nearby suburbs
Report Listing
