Executive four bedroom, two bathroom home on acreage with huge workshop/garage, undercover parking area for two and fantastic views. A quality home that will impress all who view.
The features of this quality built home are many and varied, the likes of which will delight and surprise potential purchasers.
Designed by Architect Gavin Henderson; his brief was to maximise views to the south but also incorporating passive solar gain from the North has been achieved. With an X shape design the home has separate areas so adults can retreat in peace and comfort when needed. All sliding and stacker doors are double glazed as are all south facing windows.
At the heart of the homes living areas is the stunning kitchen that will excite the master chef in you, SIlestone bench tops Parbury doors and fittings, Italian La Germania 90cm freestanding gas oven and cooktop with electric grill and range hood, a massive walk in pantry with ample shelving, Fisher & Paykel double dish draw dishwasher a Stainless double fridge/freezer with built in ice chiller with carbon filter. A double undermount sink, there is also a separate hot water cylinder just for the kitchen, this is an inspiring space indeed. Open plan to the huge dining area and a family room off to the side makes this home suitable for the largest of families and all of your entertainment needs will be met. As well as a thermally insulated slab, two internal solid block rendered thermal mass walls maintain even temperature throughout the day.
A separate living room featuring a picture window allow you to take in the beautiful water views of Seven Mile Beach, Midway Point and Sorell in the evenings you can sit and watch the lights from the traffic on the causeway dance across the water; with built in wiring for 7 surround sound speakers you may well feel you are viewing your very own stage show. There is 100mm polystyrene insulation externally on the living room and kitchen slab this maintains a constant temperature year round.
Special consideration has gone into the lighting design by Eddie at Lights n Lamps, with low power CFL's and LED's to reduce power costs. Special features of painted sconces in main bedroom and a spotlight to entrance alcove. Quirky features such as magnetic switch controlled lights in pantry and linen cupboard. Dimmers used extensively in living areas and bedrooms with brighter halogens for reading.
The master bedroom also featuring a large picture window with water views and has a walk through robe and ensuite also with built in marine speakers , bedrooms 2 and 3 have walk in dressing robes, bedroom 4 has built in robes.
The family bathroom is gorgeous, a stunning glass brick window lightens the space consisting of a freestanding bath, shower and vanity, with marine speakers built into the ceiling and dimmer controlled mood lighting you can relax to soothing music in the luxurious bath. The walls surrounding the Main Bathroom, toilet, en-suite have Bradford Rockwool sound batts to block out the outside world.
A large undercover entertainment deck with beautiful Jarrah timber floor off the dining/kitchen is accessed via stacker doors allowing you to enjoy the outdoors with easy access to the kitchen, with built in speakers to set the mood for your next party. The deck and courtyard both have gas outlets for an outdoor patio heater or BBQ If the sea breeze picks up you can move around to the court yard at the rear of the home; no need to head indoors.
There are two ducted Daikin 12kw single phase inverters that operate on 2 zones enabling separate control of the living rooms and bedrooms.
12 Solar panels with 2.8kw German quality Fronius inverter will help reduce your electricity costs and solar hot water with a gas boost will help keep hot water charges to a minimum.
All bedrooms and living areas have Cat5e cabling (faster than Wi-Fi) as well as spare coaxial cabling to connect Foxtel throughout. Both the home and the shed have 3 phase power great for anyone wanting to establish a home based business (STCA) A huge 20 x 8 m garage/shed will house all of your vehicles, boats etc. and with 11m section enclosed you will have the best workshop in town.
A blank canvas is yours when it comes to gardens rich volcanic soil will help to ensure successful growing, Iocal legend tells me if you "stand in it overnight you will grow an inch taller" that I can't promise but healthy and prosperous gardens is the likely outcome.
All external load bearing walls are made of hardwood, there are also steel over all sliding doors and the carport. Floor joists are Duragal Steel and hardwood laminate with R1.5 under floor insulation. Particular detail has gone into the insulation of the house to reduce heat loss and gain, 15mm thermal backed insulation on all western walls stop thermal heat gain in summer. All windows are sealed and taped. All slabs are insulated.
The fittings throughout the home are of a high standard. With possibly the best use of all available space for storage that I have ever seen; this home is an absolute must to inspect.
Large Study/home office or 5th bedroom
Large mud room
12 Solar PV panels
Rinnai Solar hot water w gas boost
20 x 8 m garage/workshop - 3 phase power
Gorgeous views
NBN Fibre connected
Council approval planning for an in ground pool
- 4 bedrooms, 2 bathrooms
- large study or 5th bedroom
- Solar panels and hot water
- Large garage/workshop
- Undercover outdoor entertainment area
Year Built: 2009
Construction: Render
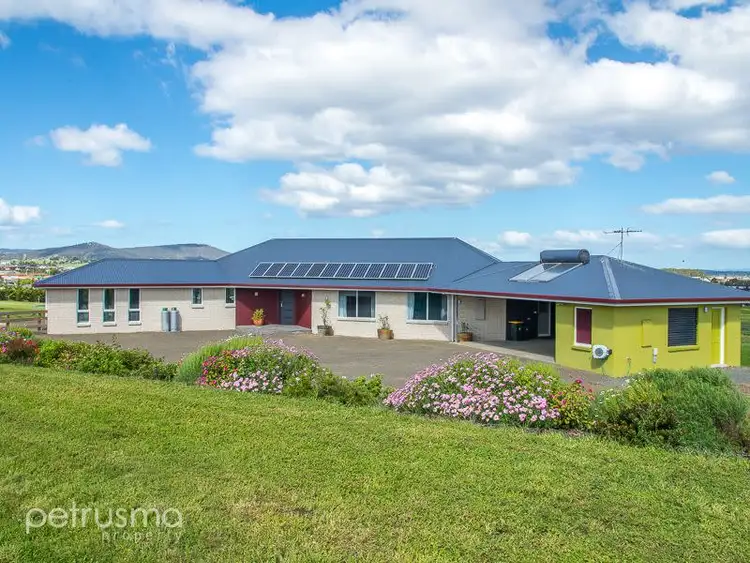
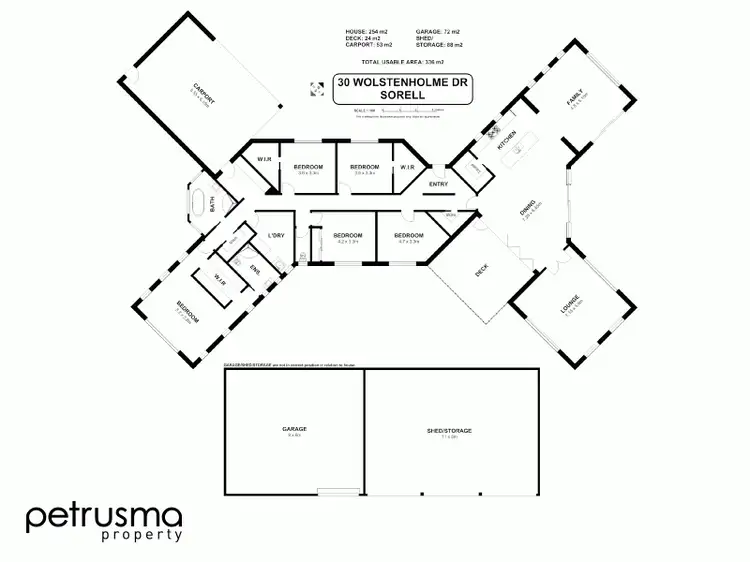
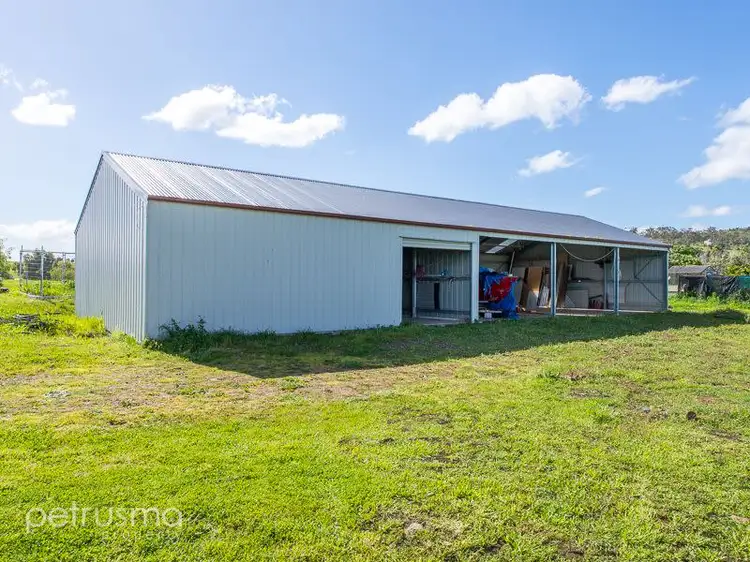
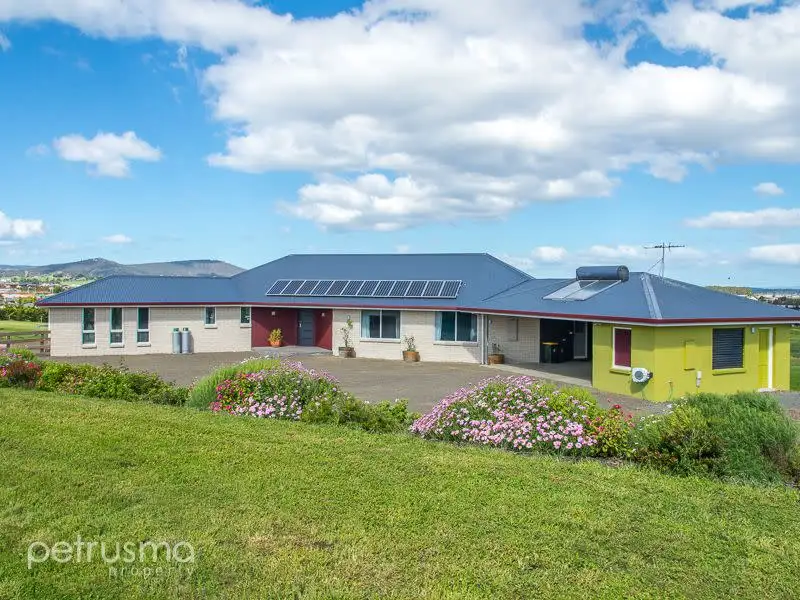


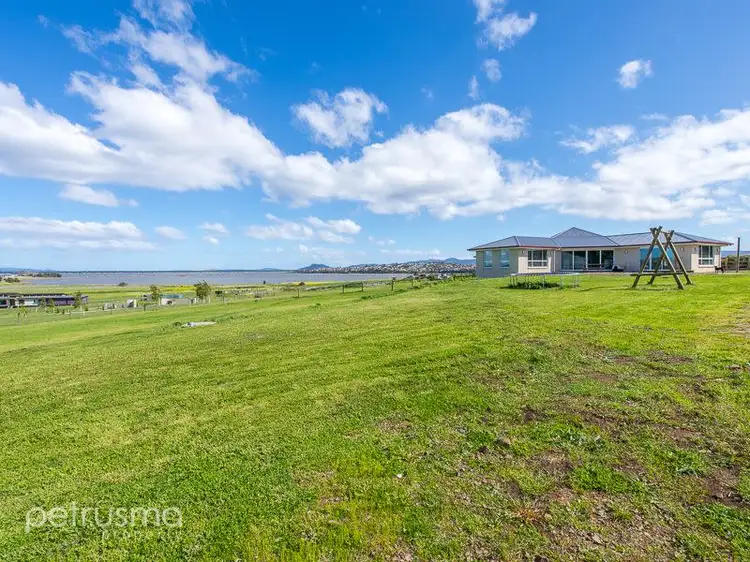
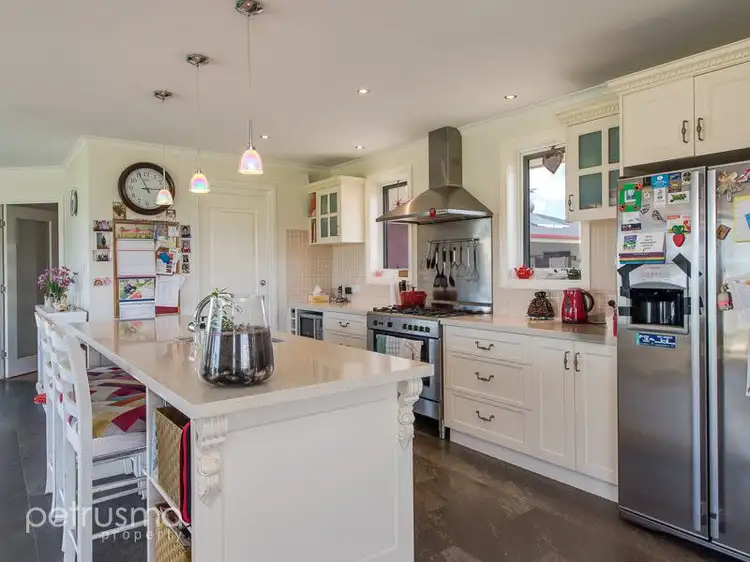
 View more
View more View more
View more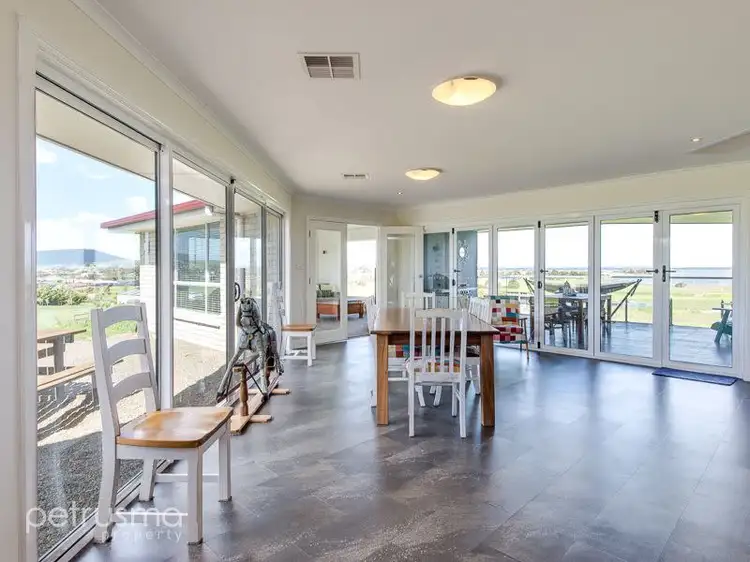 View more
View more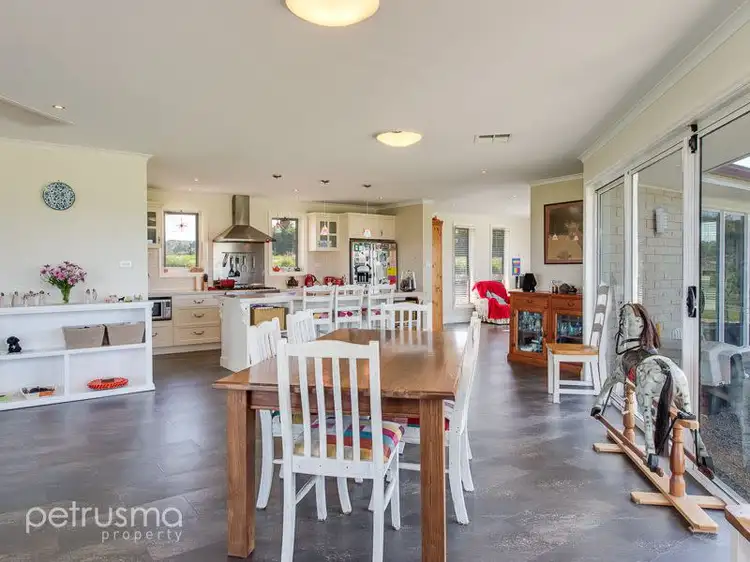 View more
View more
