Discover a home where elegance meets effortless living. Set in a wonderful, elevated position that embraces 360-degree breathtaking views in one of Adelaide's most tightly held enclaves, an unapologetically glamorous residence that redefines the lifestyle in Wattle Park!
This is not just a home; it's a masterclass in both expansive living, entertaining and quiet retreats and has been tightly held by the Family for 40 years.
Set on a landholding of 828sqm (approx.), dual level double brick, traditional residence circa 1972 with its grand porch and is a magnificent space to relax and enjoy the views.
The home offers 4 bedrooms, 3 bathrooms, multiple living zones which offer flexibility for families, professionals or those who love to entertain, ensuring every moment is spent in comfort and style.
The soaring ceilings in the stately sized Foyer and Formal living areas and the abundance of windows offer a sense of space and grandeur that is undeniable.
The Open plan Family and Meals area flows seamlessly to the alfresco and landscaped garden, which is also home to a fully tiled, concrete, saltwater pool – the ultimate centrepiece for summer soirées or twilight dips.
The heart of the home is the Kitchen! No disappointment here showcasing a stunning White custom built Farquar Kitchen, equipped with an impressive, oversized, Waterfall Centre Counter, Double ovens, Dishwasher, plenty of cupboard space a butler's pantry and large windows that offer spectacular views!
Offering undercovering garaging for 4 cars and space for a gym, something that is so unique and takes this home to the next level! A generous sized Cellar is also on offer to store wines, preserves, or just use as extra storage.
The home is enveloped with lush lawns and established, well designed gardens to compliment the whole property gloriously.
Things we love about this home:
- 4 Bedrooms – Master with 2 built in robes and Ensuite / Bedroom 2 and 3 with Built Ins and Ceiling Fans / Bedroom 4 with Ensuite
- Formal Lounge, which is light, filled, spacious /expansive Windows with 3.2meter Ceilings and built in Solid Credenza
- Formal Dining with 3.2-meter Ceilings and Built in Solid Credenza
- Stunning Custom Built Farquar Kitchen with Miele Dishwasher/ 2 Ovens / one being a new Bosch compact Oven which also functions as a steamer /6 Burner Gas Cooktop / New Undermount 90cm Rangehood /Walk in Pantry / Butler's Pantry/ Cesear Stone benches throughout with a Show Stopper, Oversized Bench to the centre of the room to accommodate the family gatherings. Two solid Glass Doors were also custom made for the kitchen to close off the Formal Dining
- Open Plan Family and Meals area with Ceiling Fans and Rinai Sapphire Gas Log Flame Fire
- Updated Main Bathroom of generous proportions with Spa Bath, Floor to Ceiling Tiles /His and Her Mirrors and Basins and Bida
- Valuable separate 3rd Toilet
- A Stately sized Laundry with plenty of Cupboard Space which leads to the rear
- Undercover Alfresco Entertainment with complete Café Blinds and surrounded by beautiful established gardens
- A fully tiled, concrete, saltwater pool – the ultimate centrepiece for summer soirées or twilight dips.
- Secure parking to accommodate 4 vehicles with a great space for a home gym / trailer or another small vehicle / off road parking for up to multiple vehicles
- Internal Access from Garage
- A sizeable Cellar
- Established Lawns and Gardens surround the home
- New Fences secure the property
Extra Valuable Features:
- Freshly Painted Externally and Internally
- New Carpet to Bedrooms and Formal Areas
- Ducted Reverse Air Conditioning to all zones
- Solar Panels – 5 Kilowatt – 20 panels (German Made Panels and Inverter)
- Alarm
- Electric Roller Shutters surround the whole home except for the laundry windows
- Blinds in all Rooms
- Beautiful Ceiling Roses are a feature in the Entrance, Formal Lounge, Formal Dining, Family and Meals area
- Light Fittings in Formal Areas are imported from Venice
- An Extravagant amount of storage upstairs and downstairs
- Downlights throughout
- Parquetry / Slate / Wrought Iron Balustrades / Solid Timber Stairs
- 2.8-meter Ceilings
- 3.2 meter Ceilings in the Entrance, Formal Lounge and Dining
Zoning for the highly sought-after Burnside Primary School, close proximity to the Prestigious St. Peter's Girls School and easy access to Pembroke, Seymour College and Rostrevor College. Situated just a short drive from the renowned Penfolds Magill Estate, Burnside Village, Parks, Cafes, Wattle Park Shopping and the CBD in easy reach.
CT / 5585 / 91
Year built 1980
Equivalent Building Area 533sqm
Land Size 828 sqm (approx)
Council Burnside
Council Rates $2326.80pa
Torrens Title
Rent appraisal / $TBA per week
Speak to TURNER Property Management about managing this property
#expectmore
RLA 62639
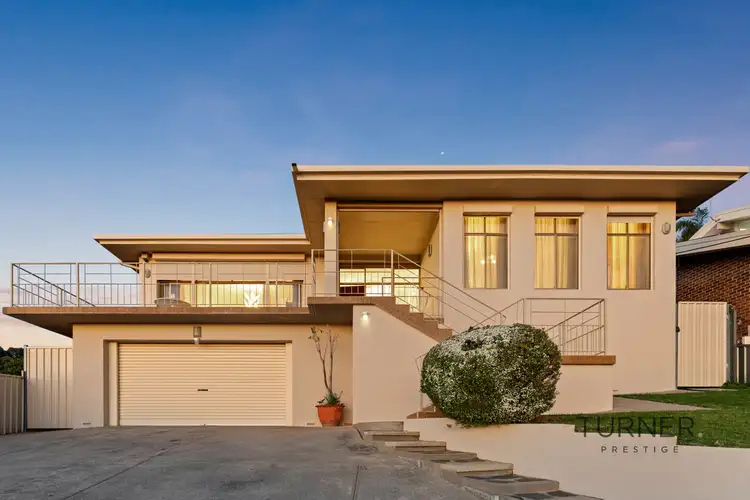
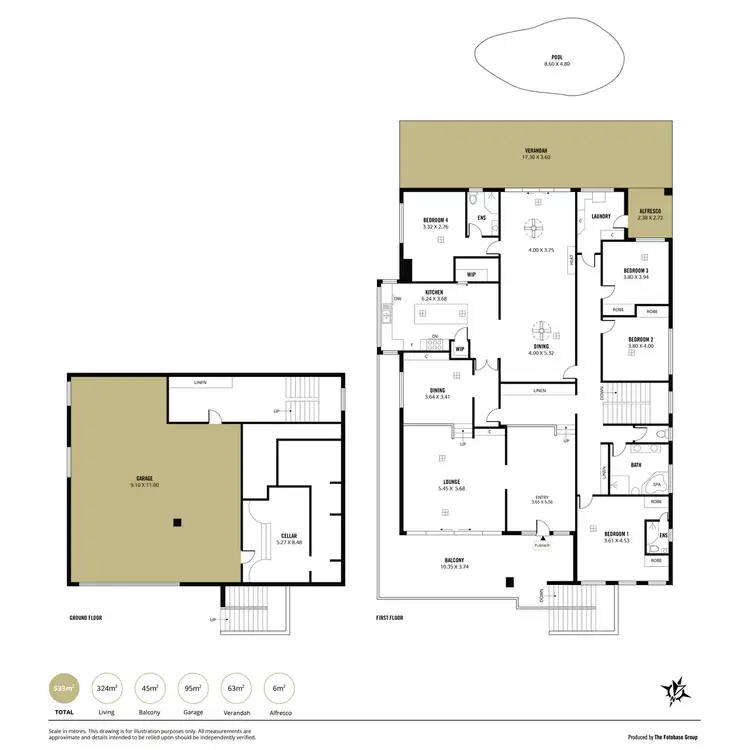
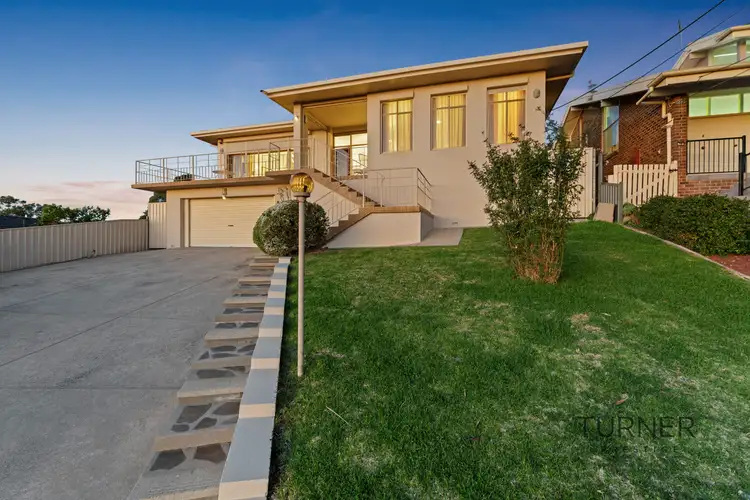
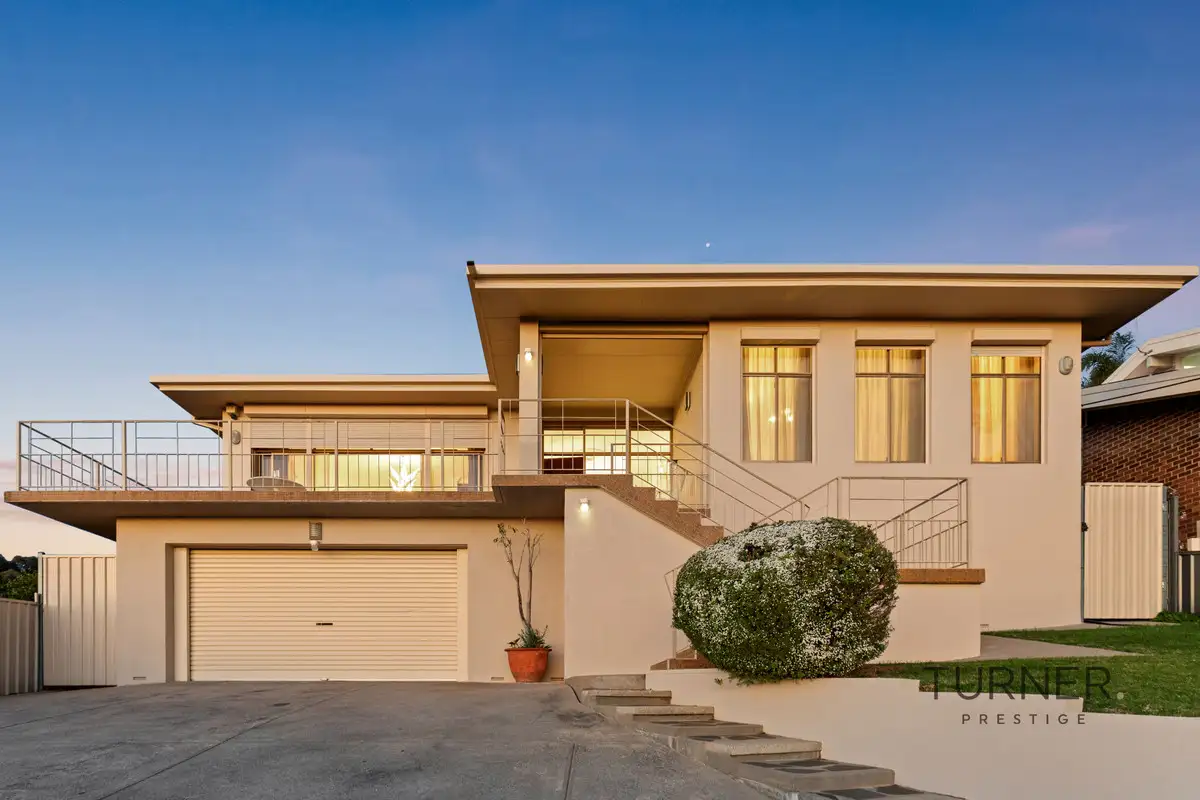



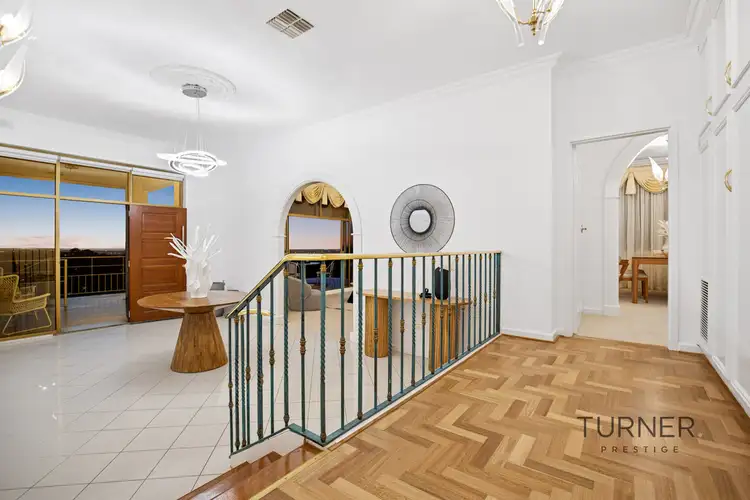
 View more
View more View more
View more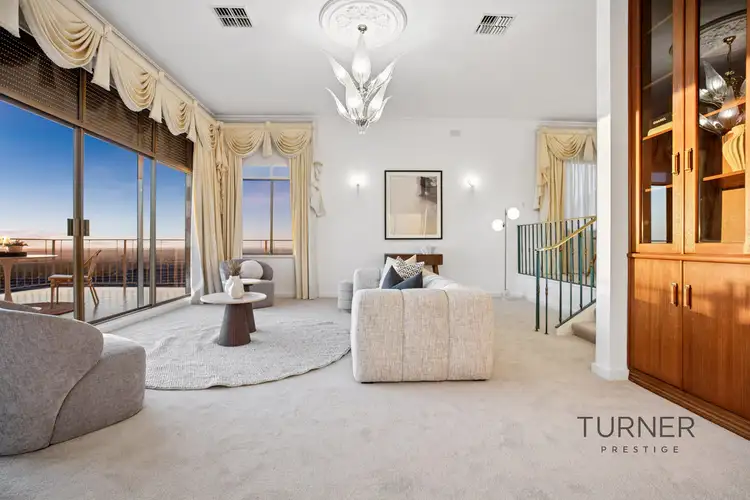 View more
View more View more
View more
