“Grand proportions on 986m2.”
Owner-builder designed and maintained to perfection, this opulent home is perfect for large and growing families who need separate zones for rest, play and to entertain on the grandest of scales. The astonishing amount of space over two expansive levels is heightened by the flowing floorplan and multiple living zones that provide the flexibility to live the way you want whilst expansive glass and alluring cathedral ceilings allow lashings of natural light to complement the stunning polished hardwood floors.
There are three separate living areas – a generously sized open plan living/meals/kitchen area which is the natural hub of the home, a light-filled step-down lounge with cosy gas log fire for added allure and a huge rumpus zone on the upper level. Take some time to appreciate the classically designed timber kitchen with quality stone benches, stainless steel appliances including dishwasher and a communal breakfast bar. There is also a formal dining room separating the two living zones on the ground floor with easy access to the kitchen for effortless entertaining. The home offers perfect natural flow from the stunning family zone to the outdoor entertaining area that connects with a fabulous rear garden with plenty of scope for pools or trampolines. The undercover alfresco zone also includes a built-in barbeque for fun-filled weekend get togethers.
With clever zoning this property suits the growing or extended family where the kids have their own retreat away from the adults, and their own bathrooms and a powder room to service these rooms. With five bedrooms in total, the master with ensuite with spa bath and deluxe walk in robe is in its own secluded zone at front of the home along with one of two studies/home offices. Two additional bedrooms and the second study are positioned off a private hallway and two further bedrooms are situated upstairs.
Further highlights include ducted vacuum, reverse cycle cooling/heating (upstairs), ducted heating downstairs with split system cooling in the family/meals area, brand new laundry, drying cupboard, polished floorboards. Double remote garage with workshop and off-street parking.
Walk to St Joseph's Catholic Primary School whilst being minutes from all the amenities of Boronia central including station, cinema and supermarkets. There are also bus stops at the end of the street. Invest in your future happiness by enquiring about this incredible opportunity to live or develop (STCA) today.

Air Conditioning

Alarm System

Dishwasher

Ducted Cooling

Ducted Heating

Ensuites: 1

Floorboards

Study

Toilets: 4

Water Tank
Built-In Wardrobes, Close to Schools, Close to Shops, Close to Transport, Outdoor Entertaining
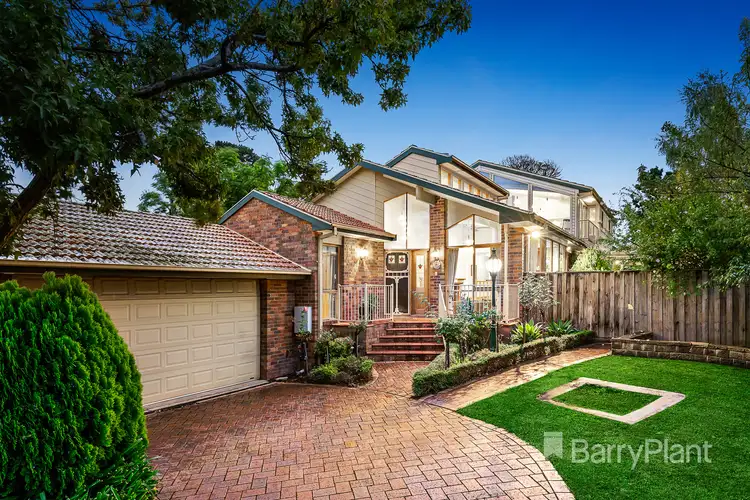
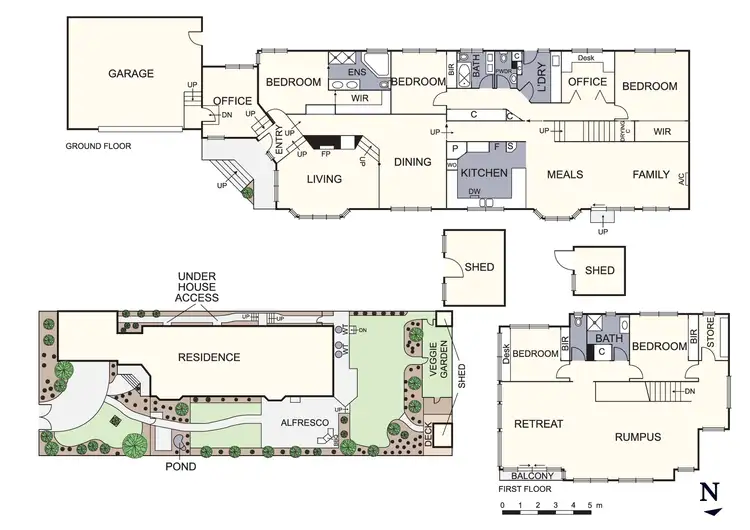
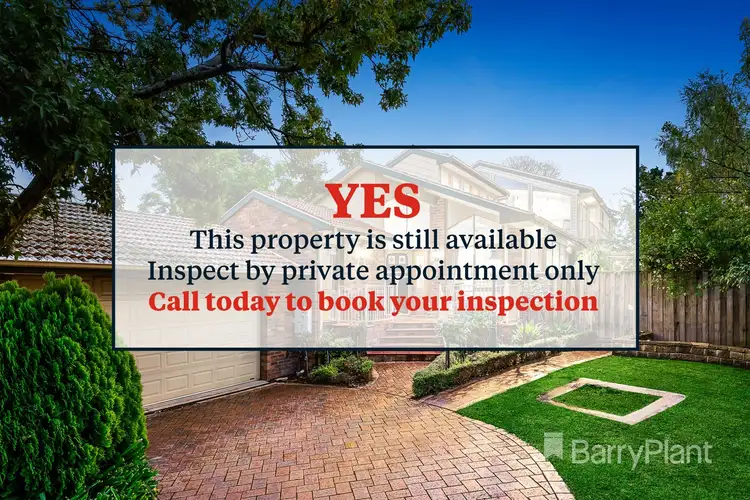
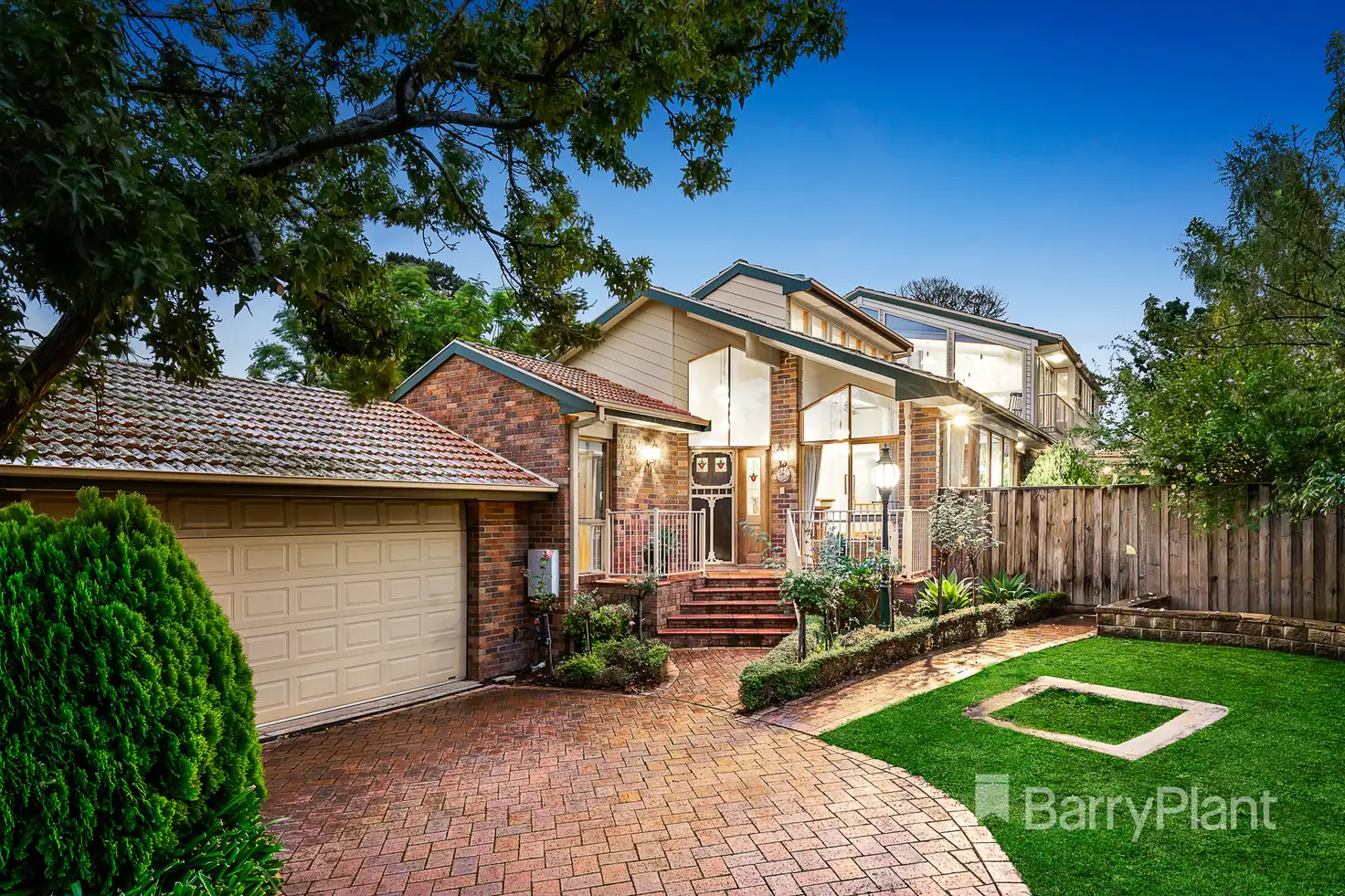


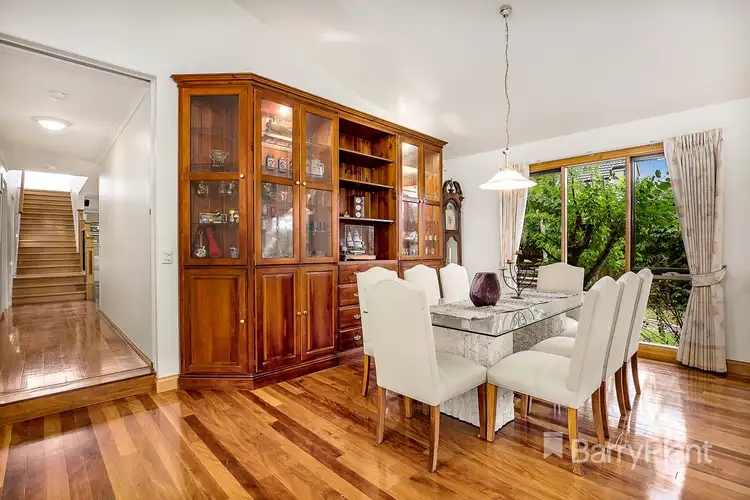
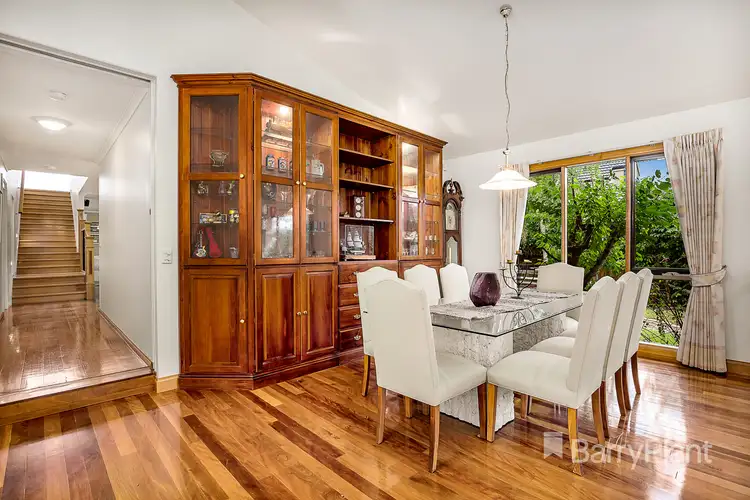
 View more
View more View more
View more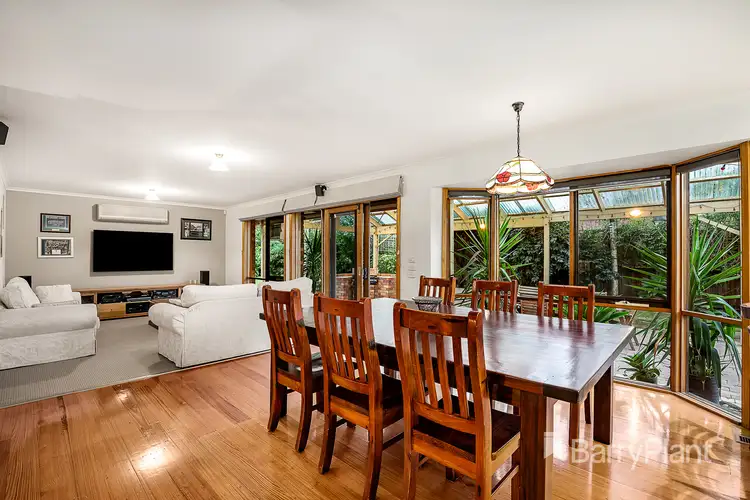 View more
View more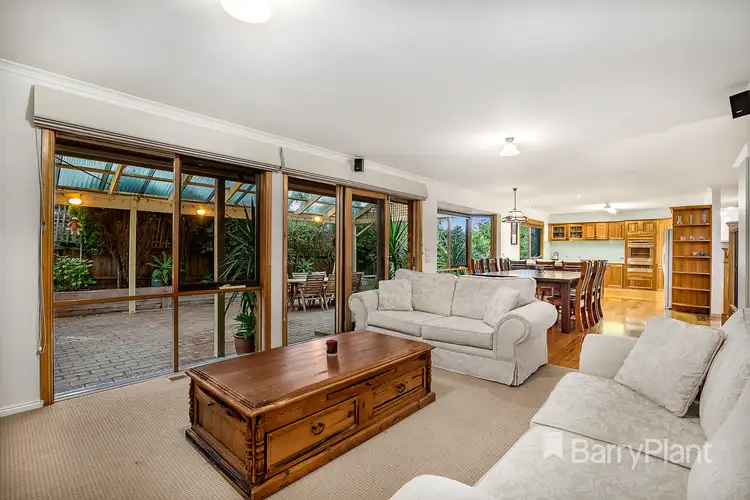 View more
View more
