Embracing rustic charm and character this classic Australian homestead is set on 8 acres with extra-long road frontage, sunny level lawns, fenced paddock for horses, 2 dams including one spring fed, large shedding with self-contained studio, mostly cleared arable pasture and pristine bush land filled with an abundance of native bird life.
Individually designed and crafted from a diverse selection of beautiful hardwood timbers, stained glass windows, recycled and antique features sourced from a wide array of local and iconic Sydney based landmarks, the property is rich in Australian and local history. A labour of love and with a vision for authentic styling, the current owners have created a private sanctuary that blends seamlessly with its tranquil, nature-filled environment and successfully manages to be both a warm and inviting family home and a living work of art.
Showcasing a solid, quality built construction with fully insulated internal and external walls and ceilings, heavy gauge corrugated iron cladding, timber frame and roof trusses, merbau decking and a combination of concrete slab and brick foundations. This energy efficient, eco-friendly design features solar power and hot water, a large slow combustion fireplace, toughened glass windows and merbau timber sliding doors to the rear which invite natural cross-flow of fresh country air and keep the entire home both warm and cosy in winter and naturally cool in summer.
The spacious central living and dining area has beautiful hardwood timber floors along with vaulted ceilings and exposed beams. The seamless indoor/outdoor design and huge country kitchen invite communal gathering as does the enormous downstairs games room which has a wet bar, home entertainment system, thermal cooling and cosy slow combustion fireplace. This homes design makes year-round entertaining a breeze. The well-appointed kitchen is a gourmet cooks dream with 900mm 5 burner gas cook top, hand crafted solid timber island bench with 2nd sink, Caesar stone bench tops, huge walk in pantry and servery to outdoor entertaining deck.
Situated approx. 20 mins from North Richmond shopping Centre, Windsor Town Centre, train station and hospital, school bus at the gate to local private and public schools and approx. 40 mins from Rouse Hill, Sydney Business Park, M2 and M7 motorways, this is a wonderful opportunity to live your country dream within easy reach of the Sydney CBD.
This is a truly unique property and one that needs an inspection to fully appreciate!
Features:
• Gorgeous stained glass windows throughout and double glazed windows to the rear
• Open plan living and dining with vaulted ceilings, exposed beams, pendant lighting and ceiling fans
• Convict Brick feature wall with character filled country trimmings
• Wide hallways and entry foyer, double linen cupboard and loads of storage
• Huge country kitchen with 900mm dual fuel oven (gas and electric), cedar board splash back
• Handcrafted solid timber island bench with additional rustic sink, large walk in pantry
• 4 extra-large bedrooms with double BIRs including master with ensuite, WIR and balcony access
• Main bathroom with stained glass windows, cedar wood panelling, stone features, separate toilet
• Fabulous downstairs games room with S/C fire and wet bar with hand crafted solid timber slabs
• Large laundry with 3rd shower and toilet, ceiling fans throughout
• Fully insulated walls and ceilings and designed to be warm in winter and cool in summer
• Wide covered front and rear merbau decking and brick paved outdoor entertaining area
• Huge basement storage area, 110,000 lt water tank, 2 dams including 1 spring fed
• Large shed with self-contained studio, perfect for guests, teenagers or extended family
• 3 bay shed for storage or garaging vehicles and additional open shedding would suit horse stables
• A selection of level areas for a horse arena and perfect for children to play
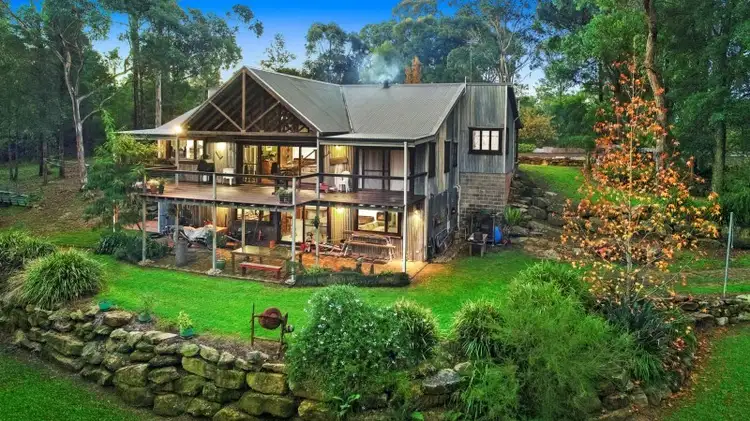
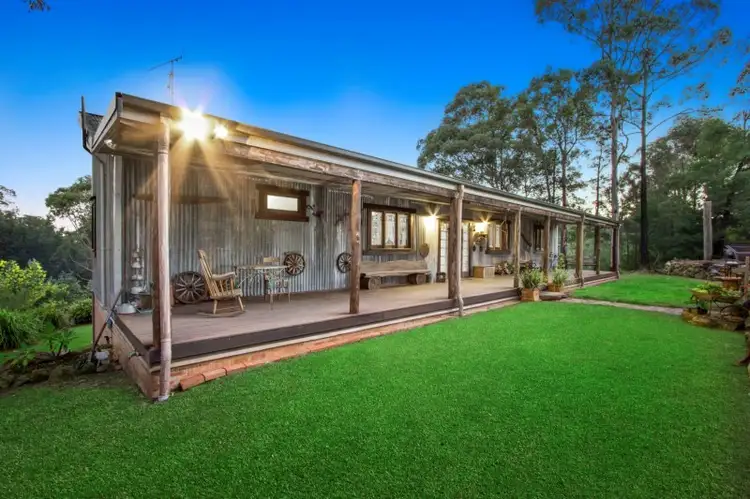
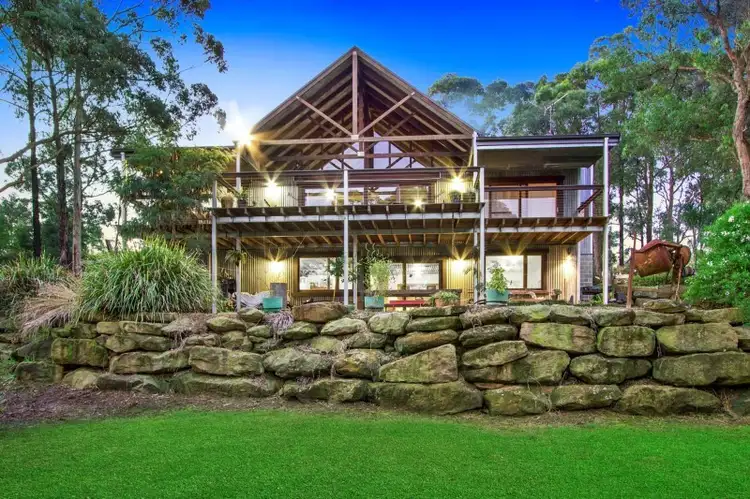
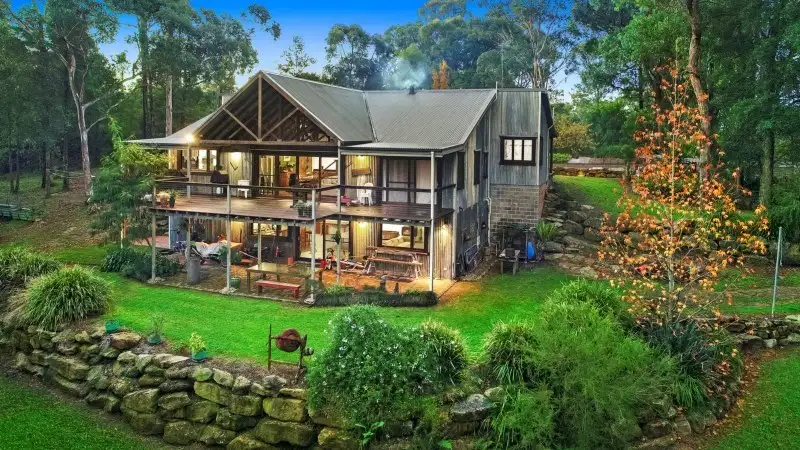


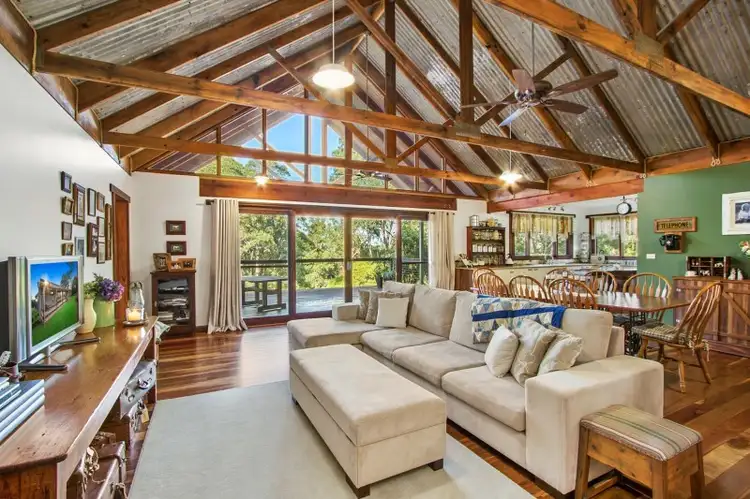
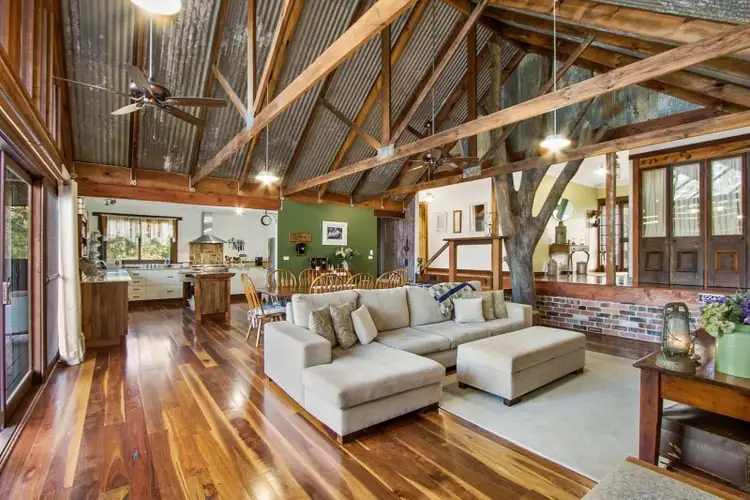
 View more
View more View more
View more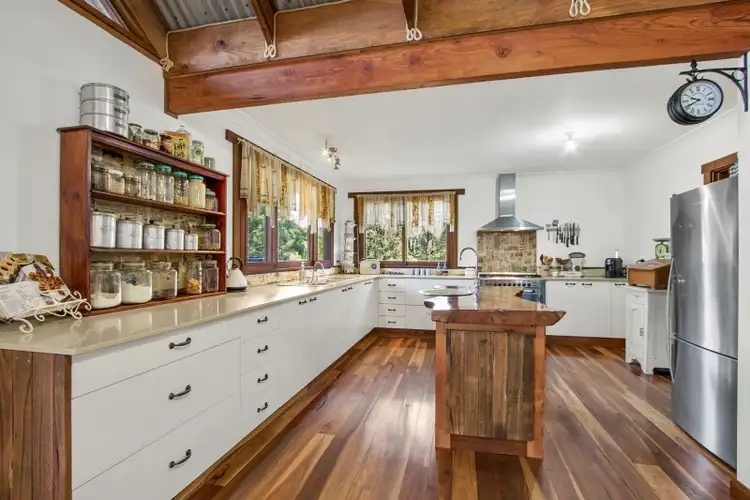 View more
View more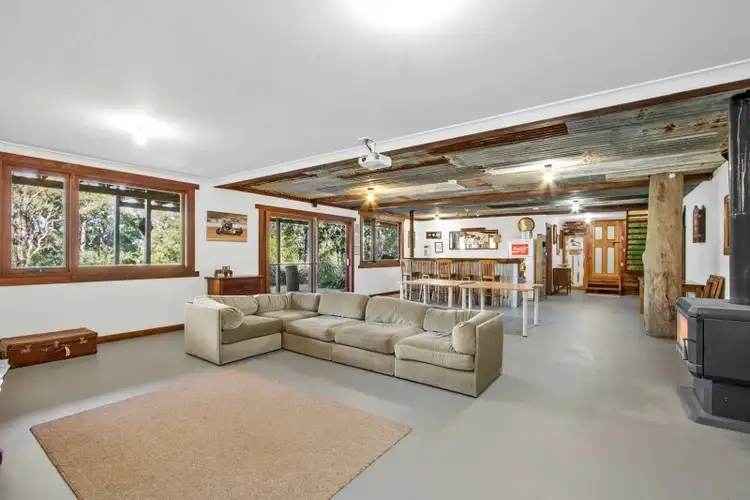 View more
View more
