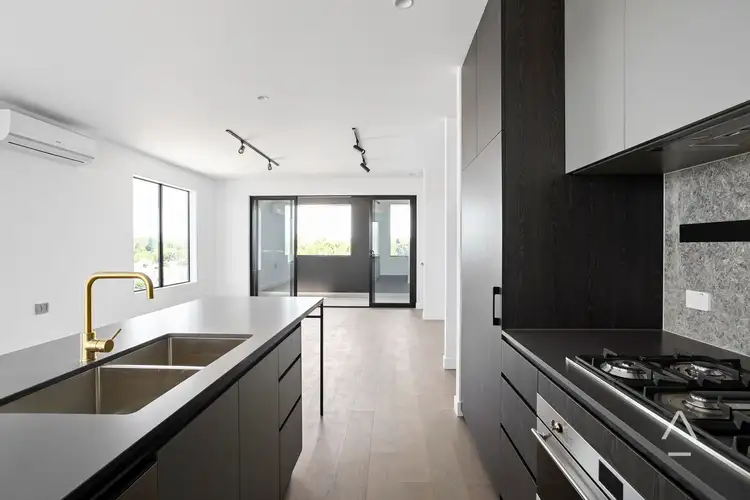“WHAT YOU'VE BEEN WAITING FOR!”
Industrial meets refined. This 3 Bedroom 2 storey residence resides in the Mills Lofts precinct of YarraBend.
Designed by award winning architects DKO Architecture, they've captured the essence of the site's industrial past with the use of brick and metal facades. A unique design this Mills loft is as stylish as it is functional.
Dark oak floorboards, charcoal joinery, mosaic finger tiles and natural stone set the scene for a warm inviting interior.
Split across 2 levels, on entry your bedrooms are located on the lower level, with a master suite fit for it's King & Queen, a private ensuite with bathtub and generous amount of wardrobes. Bedroom two and three as well as a generous European laundry and guest bathroom are all located on this level.
The second level is an entertaining paradise, with upgraded 900mm SMEG five burner gas cook top, 900mm SMEG oven, double franke sinks, a generous sized kitchen island with additional storage and a natural stone splashback creating a striking feature. The lounge and dining space flows out onto an undercover balcony with plenty of space for entertaining or extending the indoors to the outdoors.
A powder room is cleverly tucked away at the base of the stairwell before heading up to your private rooftop terrace. With 50sqm of private rooftop, the choice is unlimited! An undercover area is fitted with gas & water tap with plenty of space for outdoor dining and lounge, perfect for the YarraBend sunsets with views expanding from the Dandenongs, to Kew to Melbourne's CBD.
Two tandem car spaces along with storage cage are located in a secure private basement.
The precinct is located in the centre of YarraBend, a prime location just a short walk from the planned health and wellness centre along the Paper Trail, or just moments from the future Paper Square Park – a lush, green park ideal for picnics, BBQs and just hanging out with family and friends.
It also provides quick and easy access to the iconic Yarra riverfront (within 200 metres) and the future Artisan Precinct, where you'll find cafes and restaurants too good to resist.

Air Conditioning

Built-in Robes

Intercom

Living Areas: 1

Toilets: 1
Car Parking - Basement, Carpeted, Close to Schools, Close to Shops, Close to Transport
$1850 Yearly
Area: 132m²
Energy Rating: 6.5
Statement of Information:
View







 View more
View more View more
View more View more
View more View more
View more
