Offering a rare blend of home, lifestyle and business potential, this stunning 2.5-acre Maitland Vale property captures sweeping rural views and delivers the ultimate all-in-one package.
Perfectly set up for trades, creatives or home-based businesses, it features high-clearance sheds, a salon, office, and extensive hardstand parking.
The beautifully appointed Beechwood home includes high-end finishes, a gourmet kitchen, and multiple living zones flowing to a travertine-tiled alfresco and in-ground pool.
Just 10 minutes to Maitland, it's a chance to live, work and thrive surrounded by space, luxury and breathtaking outlooks.
- Enjoy an exceptional family home in a tranquil location and offering business opportunities
- 2.5 acres, rural views, extensive shedding, carports & concrete hardstand for boat/caravan
- 12m x 12m shed with 3 auto roller doors, middle high clearance door and concrete flooring
- A 3.6m x 9m carport is attached to this shed, with high clearance ideal for your boat or van
- An additional 12m x 12m shed with 3 auto roller doors, concrete floors, kitchenette and toilet
- This shed also has workshop area & a separate home office or studio with air conditioning
- Shipping container attached to second shed with auto roller door, perfect for storage needs
- 6m x 9m garage/shed for parking/storage/workshop, double garage also attached to house
- 6m x 9m high clearance carport off house/double garage with a solar edge EV car-charger
- Home salon/studio with split-system A/C, power, plumbing, downlights, bathroom & workshop
- Contemporary Beechwood Homes property - brick exterior, Colorbond roof, keypad entry
- Stunning finishes including hybrid floating floorboards, VJ wall panelling, stone benchtops
- Wide formal entry hallway leads to opulent, light-filled, open-plan kitchen, dining and living
- Designer chef's kitchen with Caesarstone island bench with breakfast bar & pendant lights
- Cook family dinner in the double Westinghouse wall ovens (1 Pyrolytic) & electric cooktop
- Matte black sink, tapware and fittings, huge butler's pantry with shelving & double S/S sink
- Pantry also offers Fisher & Paykel dishwasher, soft close drawers, Caesarstone benchtops
- Relax by the Saxon wood fireplace, with travertine hearth & venting system in living space
- Dining area with gorgeous bay window, sliding doors off living area to a spacious alfresco
- Covered alfresco has travertine tiles, pitched roof with skylights, ceiling fans and lighting
- Alfresco overlooks the new, 8m in-ground fibreglass pool with two fixed pool umbrellas
- Billiards room off the alfresco with custom shelving, 5kW ducted air con and a built-in bar
- Rumpus room has plantation shutters, VJ wall panelling, walk-in storage, backyard view
- Double door entry to master suite with plush carpet, plantation shutters, split-system A/C
- His & her BIRs, fully tiled ensuite with heated floors & dual vanity with stone benchtops
- Ensuite also boasts a large, walk-in shower, matte black tapware & a hardwired bidet
- 3 large further bedrooms with plush carpet, BIRs, ceiling fans and plantation shutters
- Main bathroom with designer tiling, stone-topped double vanity, bath & separate shower
- Attached double garage with internal access, gym/studio with lights, carpet & shutters
- 17kW Daikin ducted A/C throughout with air touch system plus ceiling fans throughout
- Security & CCTV system, lighting home automation, 25.1kW solar, 40kW battery storage
Council $3,734pa
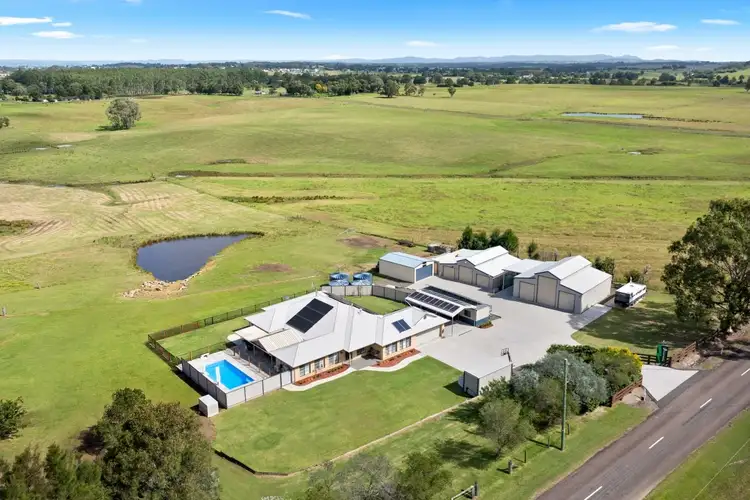
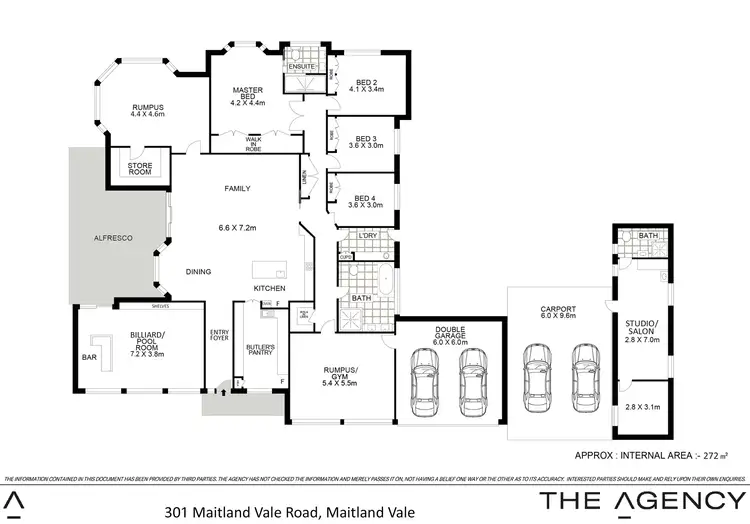
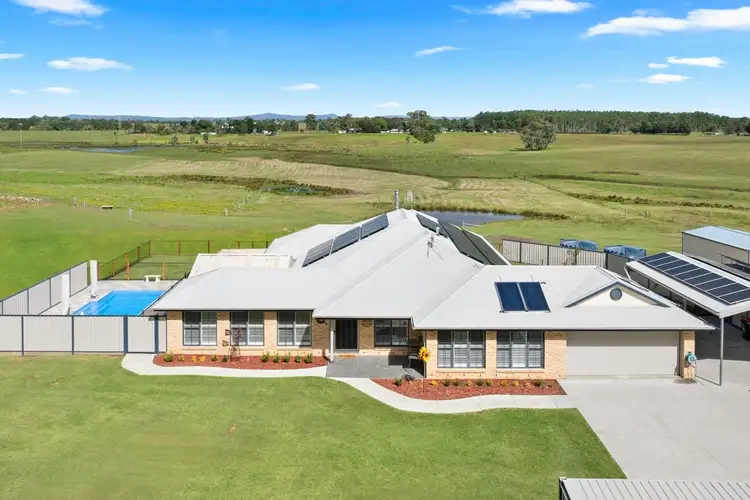
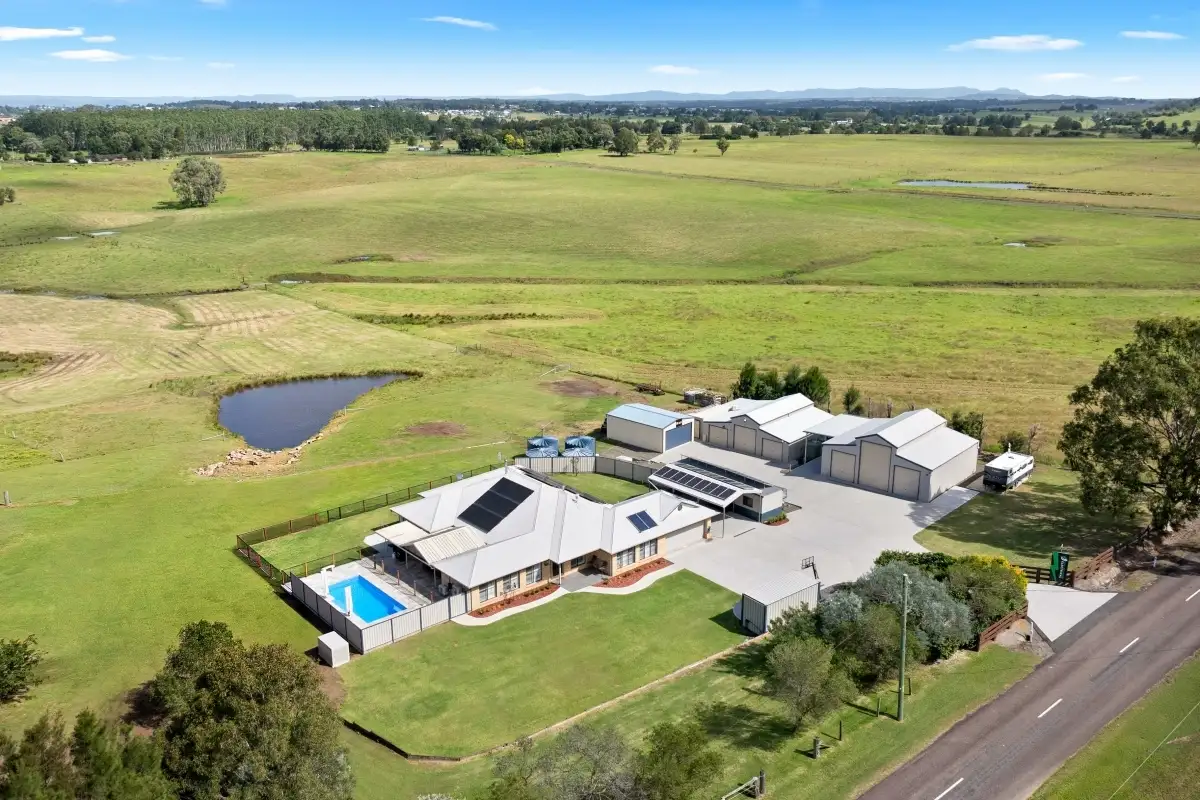


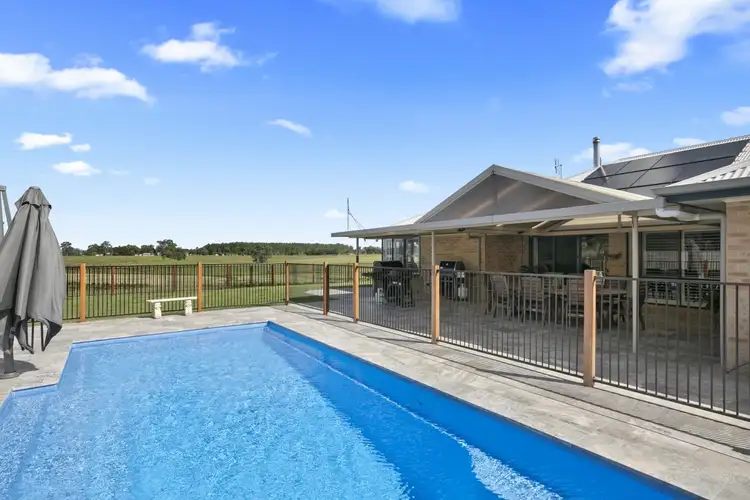
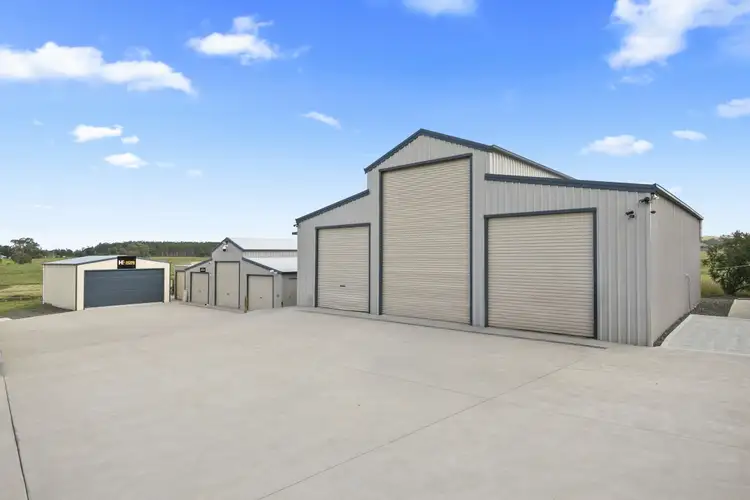
 View more
View more View more
View more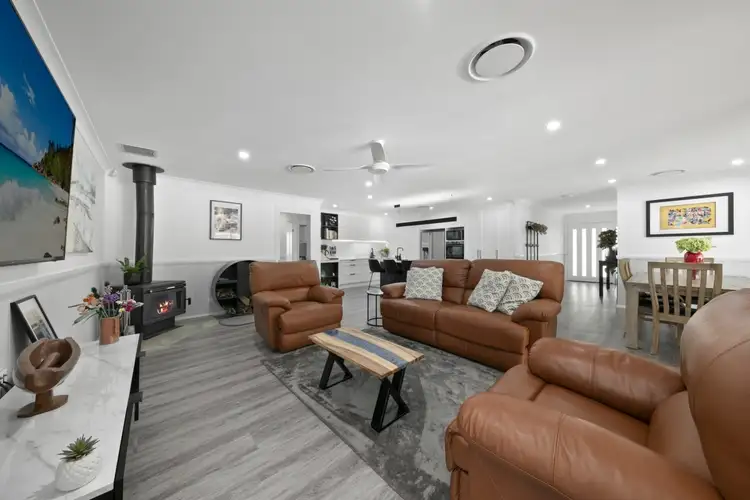 View more
View more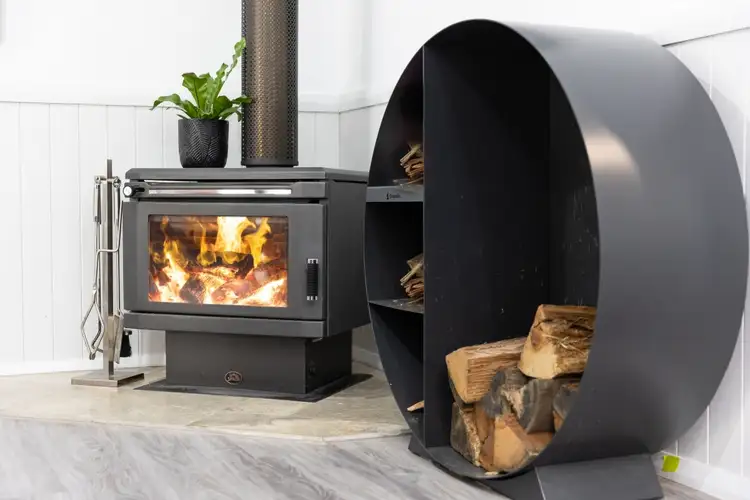 View more
View more
