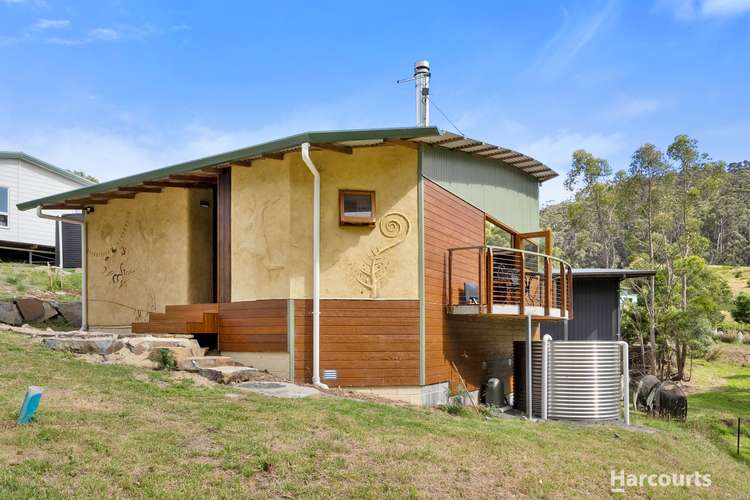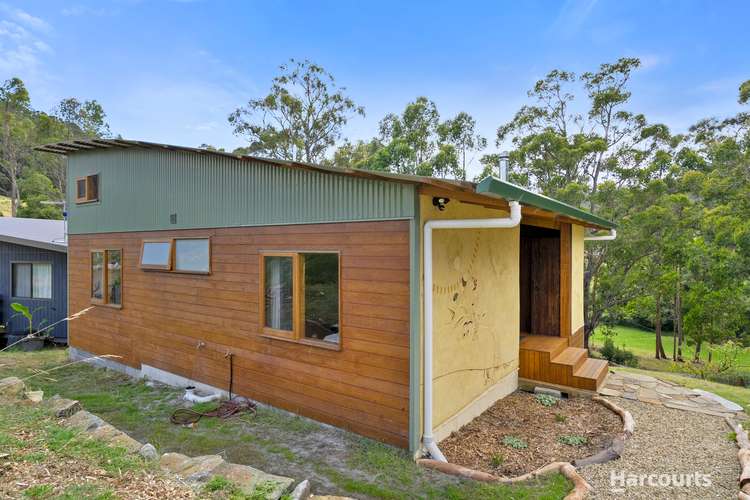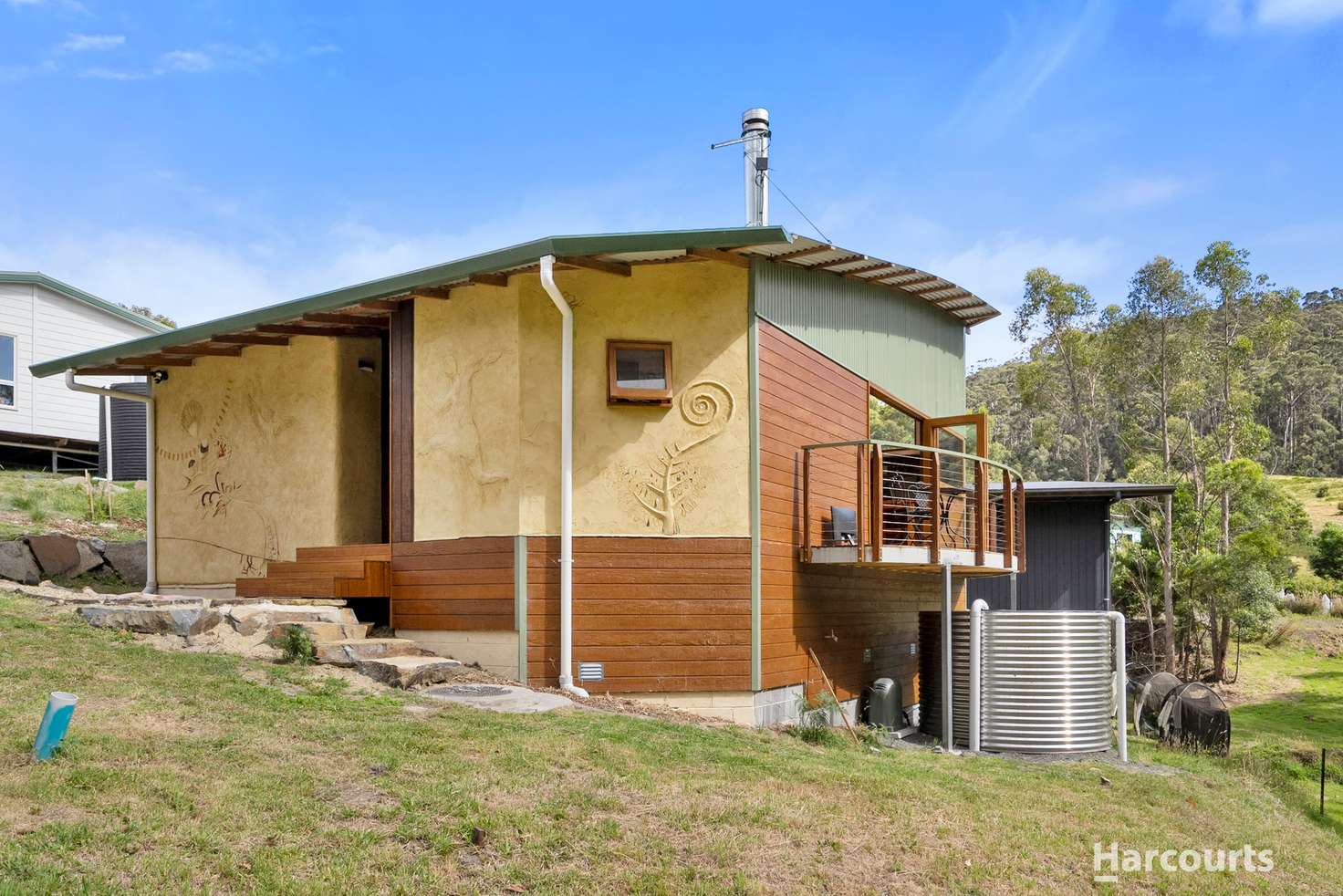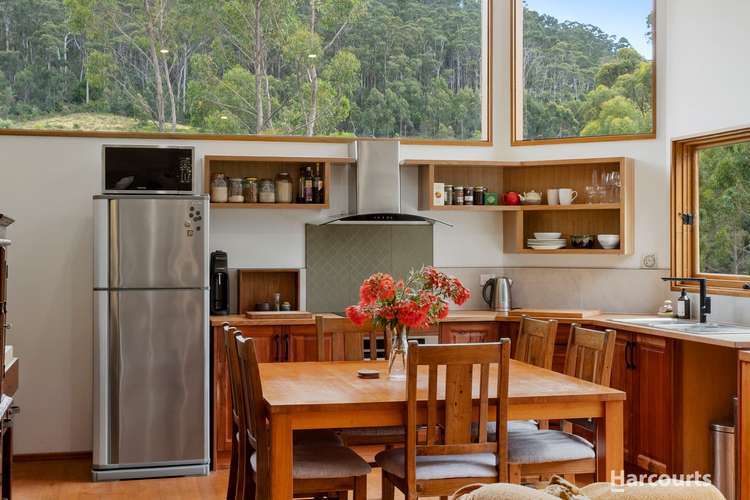Offers Around $550,000
2 Bed • 1 Bath • 1 Car • 113m²
New








302/1583 Nubeena Road, Nubeena TAS 7184
Offers Around $550,000
- 2Bed
- 1Bath
- 1 Car
- 113m²
House for sale
Home loan calculator
The monthly estimated repayment is calculated based on:
Listed display price: the price that the agent(s) want displayed on their listed property. If a range, the lowest value will be ultised
Suburb median listed price: the middle value of listed prices for all listings currently for sale in that same suburb
National median listed price: the middle value of listed prices for all listings currently for sale nationally
Note: The median price is just a guide and may not reflect the value of this property.
What's around Nubeena Road
House description
“Embrace what really matters in life”
Exquisitely beautiful architecture and surrounds: gentle woodlands, natural materials and light, with plenty of playfulness brings connectedness, inspiration and deep calm.
* Architecturally designed 2 bedroom, 1 bathroom home in Tasman Ecovillage
* Solar passive, earthen walls, low chemical & emf, organic shapes & textures
* Designated study & a loft-style 3rd bedroom/storage area
* Gourmet kitchen, open plan layout & a sunny, timber deck with leafy outlook
* Communal facilities include gardens, large kitchen, BBQ areas, gym & tennis courts
* Moments to beaches and local amenities including schools, shops & medical services
Occupying lot 302, the abode welcomes you inside revealing cosy interiors with timber accents and expansive panels of glass that bask the living spaces in abundant natural light.
The custom kitchen is built from Tasmanian oak and blackwood and features a built-in ceramic cooktop, oven, rangehood and ample storage ensuring everything you need is at your fingertips.
Bifold doors open onto the curved verandah which serves up a sensational view amongst the trees, to the creek below and beyond.
This is a relaxing haven to soak up some sun over your morning coffee while you listen to the birds and the wind in the leaves.
The property comprises two well-appointed bedrooms which share a luxury bathroom with a walk-in shower, floor to ceiling tiling and matte black tapware.
A loft area is a flexible and fun addition to the home which can be used as a 3rd bedroom, kids play area, library, music room or storage.
Other property highlights include:
• Designated study nook
• Internal laundry
• 5,000L stainless steel water tank plus connection to village water supply for non-drinking uses
• Fuel efficient Morse Wood heater
• Under house storage
• Distinctive artworks sculpted into the external lime rendered wall
The home resides in Tasman Ecovillage, a unique community based on permaculture and co-housing principles.
With 7.7* hectares to explore, there are also plenty of facilities to enjoy including a library, workshop, large scale kitchen, greenhouse and gardens, EV charging station, fire pit and barbeques, gymnasium and sauna, mini tennis courts and play areas.
The home is connected to town sewerage, and wireless internet is available.
Established in 2013 and with approximately 50 full time residents, communal dinners and social activities are the norm here, and the village hosts regular events and working bees.
In addition to the onsite amenities, Nubeena offers a variety of family friendly facilities and conveniences including shops, cafes, restaurants, clubs, medical services and more.
Tasman District School is also nearby accommodating all grades from Kinder to Grade 12.
During your down time, explore Port Arthur, one of the many local trails, and the stunningly beautiful Tasman National Park, home of the Three Capes Track, Fortescue Bay and more.
There are also sheltered golden sand beaches, surf beaches and great diving.
Breathtaking scenery, adventures and a productive and fulfilling lifestyle beckons!
Call now to arrange an inspection.
*approximate
The information contained herein has been supplied to us and we have no reason to doubt its accuracy, however, we cannot guarantee it. Accordingly, all interested parties should make their own inquiries to verify this information. Distances and time frames are approximate only.
Building details
Land details
What's around Nubeena Road
Inspection times
 View more
View more View more
View more View more
View more View more
View moreContact the real estate agent

Libby McKenzie
Harcourts - Signature Sorell
Send an enquiry

Nearby schools in and around Nubeena, TAS
Top reviews by locals of Nubeena, TAS 7184
Discover what it's like to live in Nubeena before you inspect or move.
Discussions in Nubeena, TAS
Wondering what the latest hot topics are in Nubeena, Tasmania?
Similar Houses for sale in Nubeena, TAS 7184
Properties for sale in nearby suburbs
- 2
- 1
- 1
- 113m²