Offering a harmonious blend of comfort, style, and functionality, this meticulously maintained family home is designed for effortless living. From its well-appointed interiors to its inviting outdoor spaces, every detail has been thoughtfully curated to create a warm and welcoming haven for families of all sizes.
Step inside to a spacious lounge, where plush carpeting and striking red carpets set the tone for formal gatherings. Flowing seamlessly into the open-plan kitchen and meals area, the heart of the home boasts luxurious stone benchtops, a generous island with a breakfast bar, and premium appliances, including an electric oven, grill, gas cooktop, and dishwasher. A sleek glass splashback adds a modern touch, while a skylight enhances the space with an abundance of natural light.
Catering to entertainers and families alike, an expansive rumpus room provides the perfect setting for gatherings, complete with a built-in bar, charming exposed brick walls, slate flooring, and a traditional fireplace that adds warmth and character. Whether it's a casual movie night or a lively get-together, this space effortlessly adapts to your lifestyle.
Accommodation includes three generously sized bedrooms, all fitted with built-in robes, ensuring ample storage. The master bedroom and third bedroom are further enhanced by elegant plantation shutters, adding both style and privacy. The two well-appointed bathrooms are complemented by a separate WC for added convenience. A long hallway offers additional storage solutions, catering to the practical needs of a growing family.
Outside, a beautifully maintained backyard provides a serene escape, featuring a lush, manicured lawn that offers ample space for children and pets to play. A large alfresco area serves as the perfect outdoor entertaining zone, ideal for hosting barbecues or simply unwinding in the fresh air. For those needing extra storage, a dedicated undercover storage area ensures all essentials are neatly tucked away.
Additional features of this exceptional home include a European laundry, evaporative cooling, ducted heating, and a thoughtful combination of flooring, plush carpets in the bedrooms and lounge for comfort, and durable hardwood flooring in high-traffic areas for practicality. A double carport provides secure off-street parking, adding to the home's overall convenience.
Nestled in a peaceful and family-friendly setting, this home is a true sanctuary, offering generous proportions, premium features, and a seamless blend of indoor and outdoor living. Move-in ready and brimming with charm, it's an opportunity not to be missed.
Features:
• 3 bedrooms with built in robes
• 2 bathrooms
• Separate WC
• Ample storage in main hallway
• Spacious lounge
• Open plan kitchen and meals
• Stone benchtops
• Spacious island bench with breakfast bar
• Electric oven and grill
• Dishwasher
• Gas cooktop
• Glass splashback
• Skylight in kitchen
• Expansive rumpus with bar, slate flooring, exposed brick walls and traditional fireplace
• Large alfresco area
• Under cover storage area
• Double carport
• Neat manicured gardens
• Euro Laundry
• Evaporative cooling
• Ducted heating
• Plantation shutters in master and bed 3
• Carpet in bedrooms and lounge
• Hardwood flooring in high traffic areas
• Neat and manicured backyard
Location:
Perfectly positioned for families, this home enjoys a prime location within walking distance to Windermere Reserve, Natasha Reserve, HV Jones Reserve, and Knox Park, offering an abundance of green spaces for outdoor recreation. Families will appreciate the close proximity to well-regarded schools, including Karoo Primary School, Mountain Gate Primary School, Kent Park Primary School, and the wider Kent Park precinct. Everyday conveniences are just moments away, with Mountain Gate Shopping Centre nearby for all your essentials. For more extensive retail and dining options, Home Co Knoxfield and Westfield Knox are within easy reach. Additionally, the home is well-placed for quality education, with St Joseph's College and Fairhills High School also close by. Offering a lifestyle of convenience, this location balances tranquility with accessibility, making it an excellent choice for growing families.
On Site Auction Saturday 12th of April at 11am
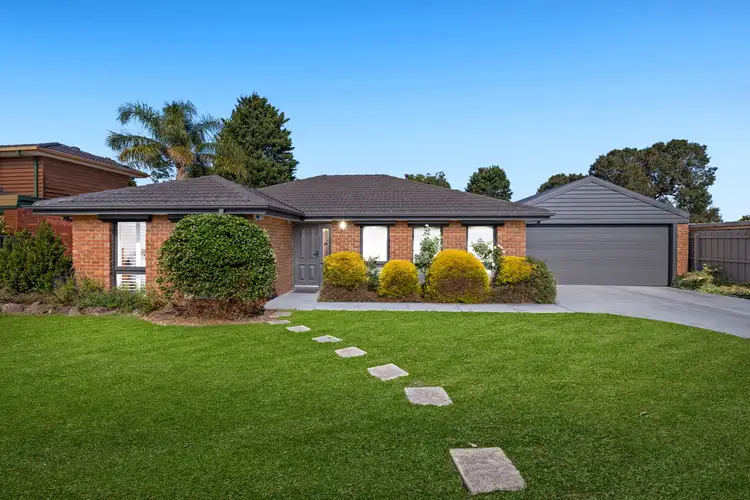
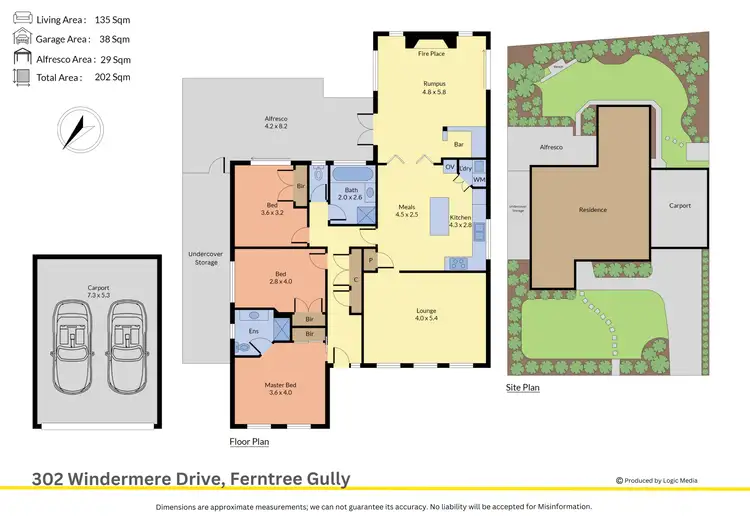
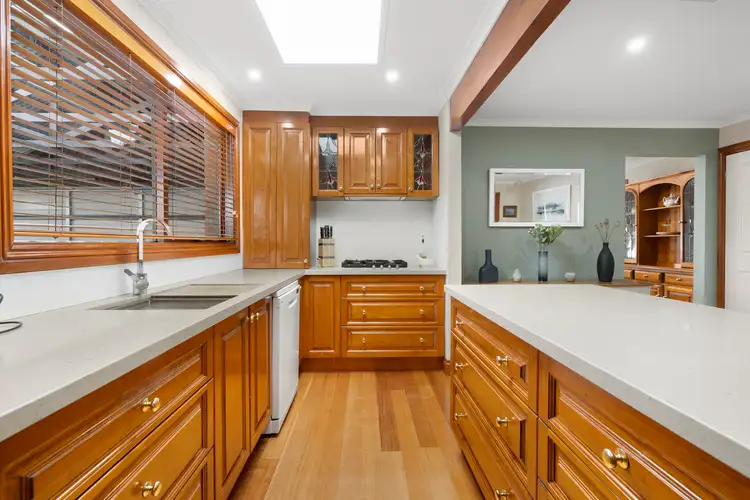
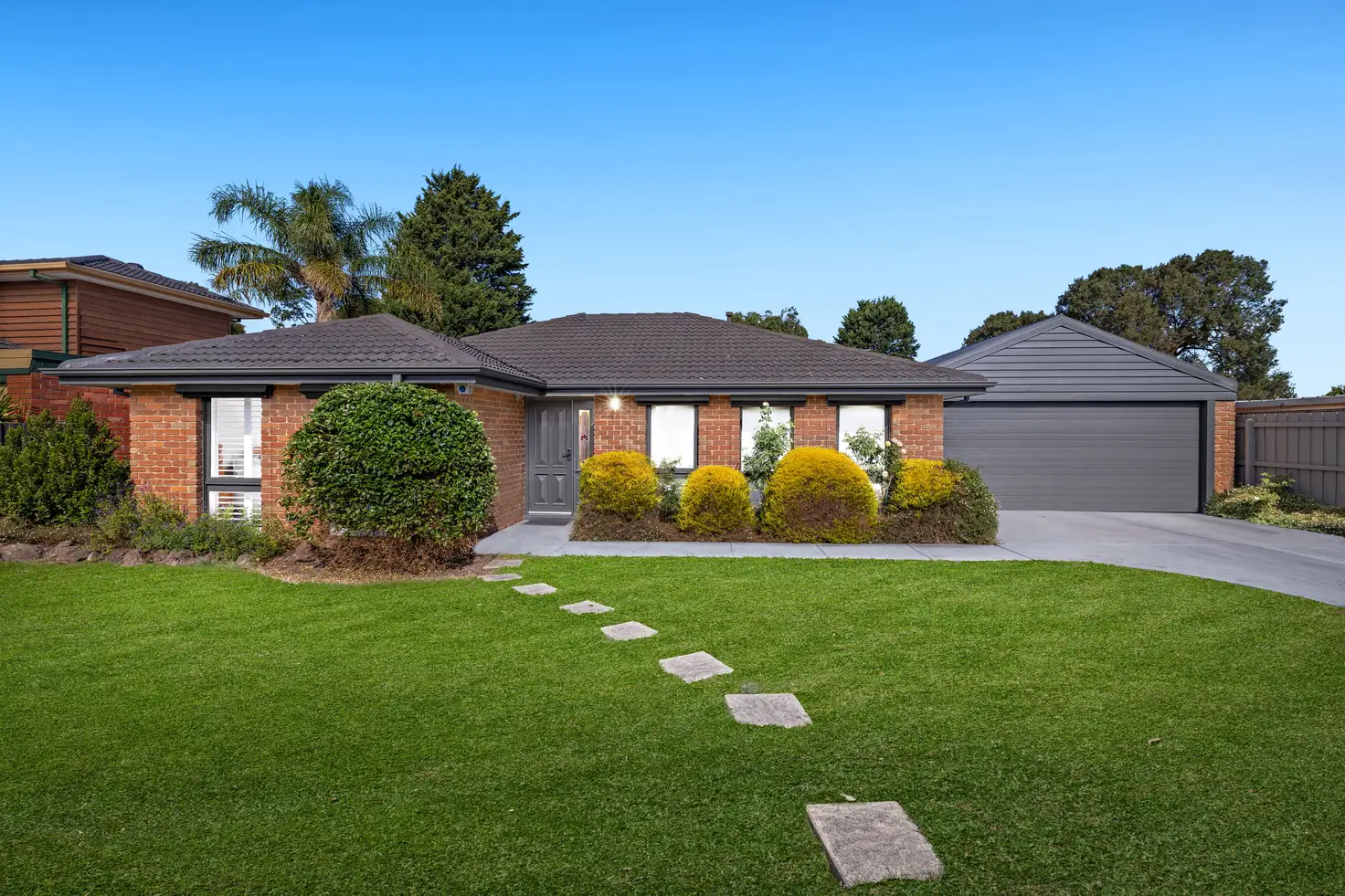


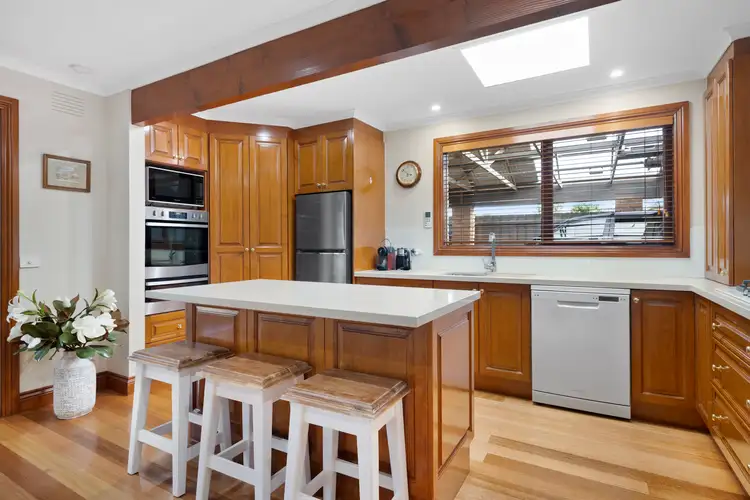
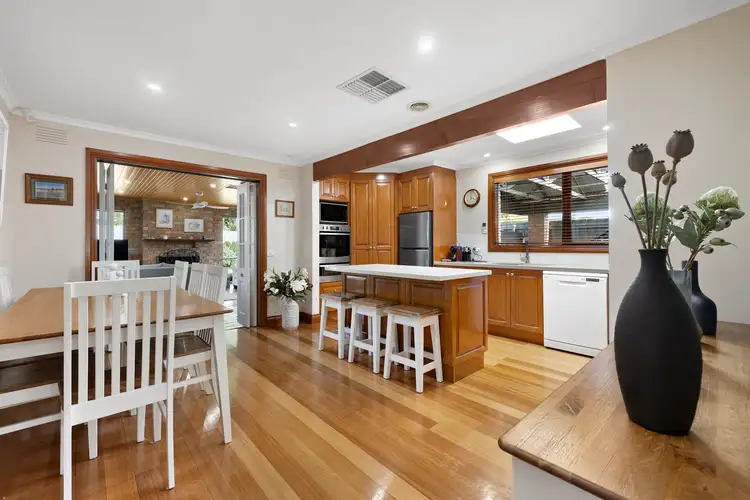
 View more
View more View more
View more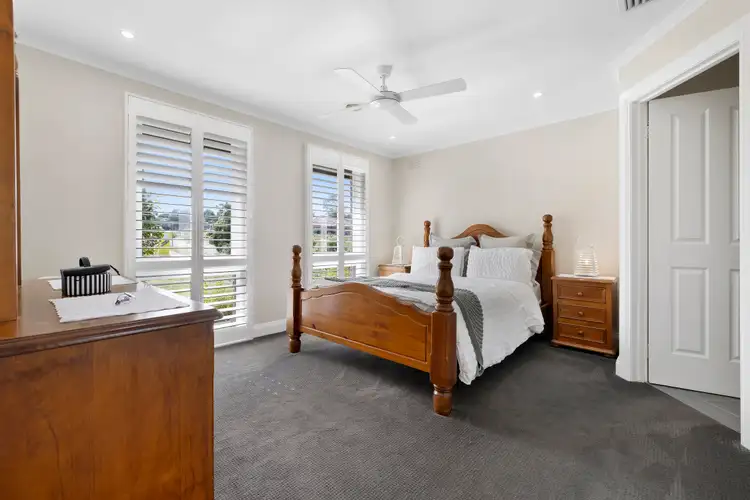 View more
View more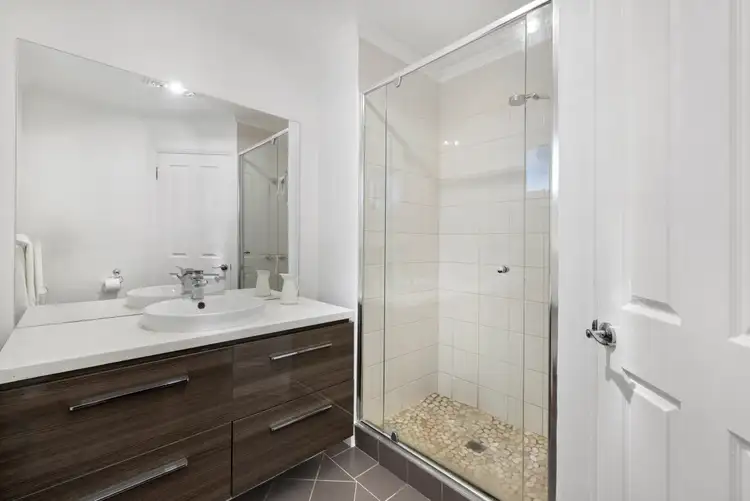 View more
View more
