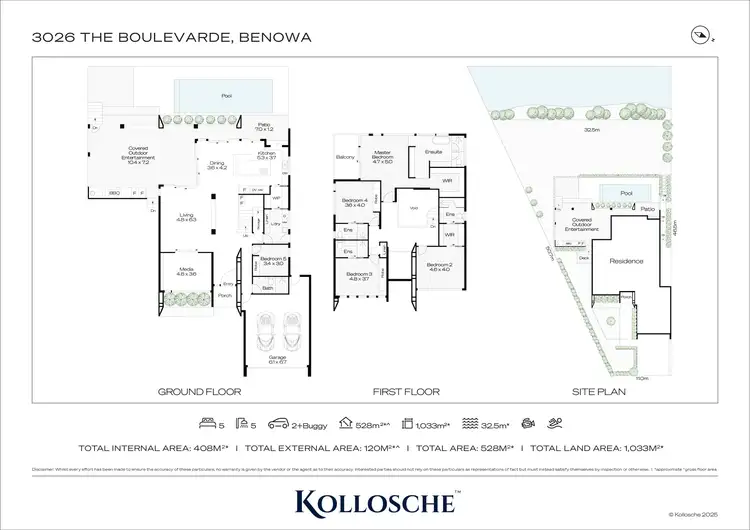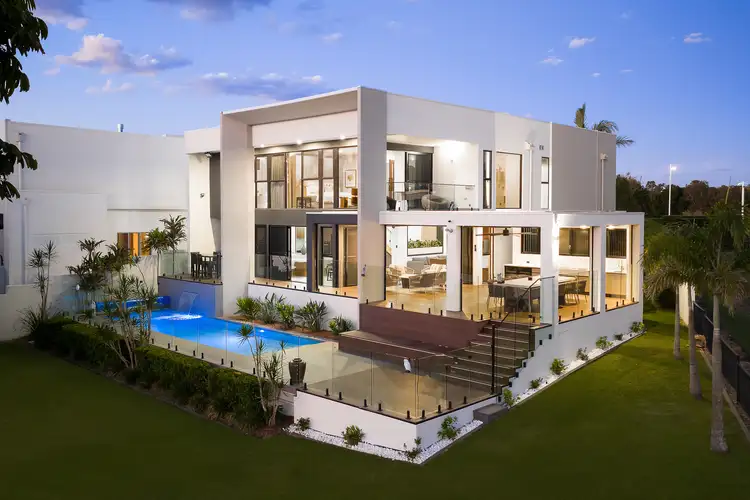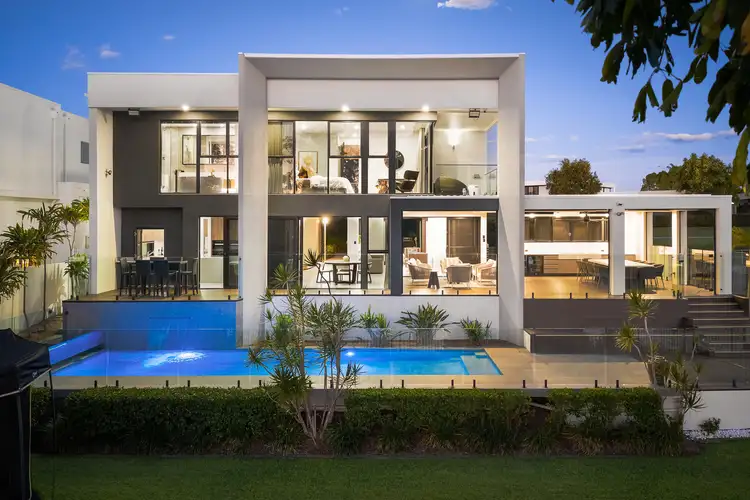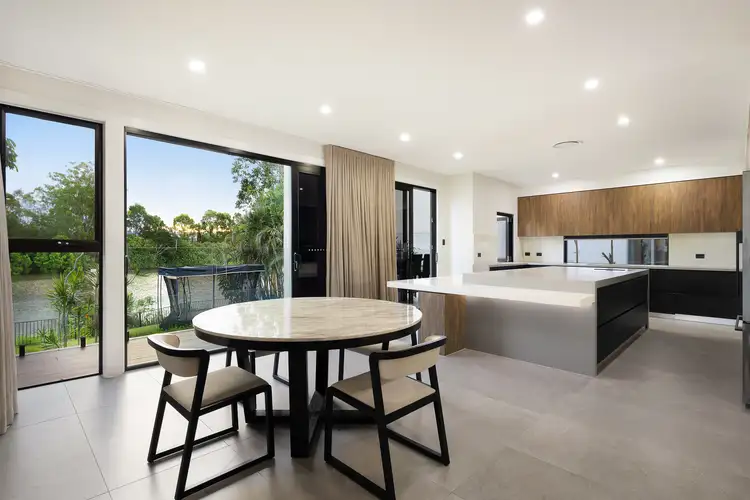Masterfully crafted and meticulously finished, this Main River residence epitomises refined luxury in the prestigious, gated Royal Pines Estate. Presiding over an impressive 1,033m2 allotment, its unique location offers enhanced privacy, with just the one neighbour and an outlook across to lush bushland. Also coveted as an ultimate waterfront entertaining sanctuary, an unsurpassed array of amenities will ensure large or small scale celebrations are effortless and unforgettable. Led by an expansive Florida Room, pillarless slider doors accentuate its indoor-outdoor connection, while the first-class festivities are elevated via a superior outdoor kitchen, automated blinds and Vergola.
Equally as inspiring is the gourmet kitchen. From the suede-finished Silestone benches to the Miele appliances, it exudes elegance and functionality. Here, a servery window provides easy access to an alfresco deck – an additionally enticing option when hosting guests. While outside, savour an endless summer in the oversized, heated pool or relish the lush lawn expanses by the water, fully fenced for kids and pets to safely play. For indoor relaxation or leisure, retreat to a formal lounge adorned with Aged Walnut Laminex cabinetry or enjoy cosy movie nights in a separate media room.
Five bedrooms also grace the sprawling 528m2 floorplan, with a statement Victorian Ash staircase leading to the four upstairs sanctuaries – each with lavish ensuites that showcase suede-finished Silestone vanities and floor-to-ceiling tiling. In the master suite, full-height glazing frames the picturesque river views, complemented by a walk-in robe with beauty station, and an opulent ensuite with freestanding bath, heated floor tiles, and dual Villeroy & Boch basins. A ground floor guest bedroom offers flexibility, serviced by a deluxe separate bathroom plus the property is FIRB-approved for international buyers, enhancing its global appeal.
The Highlights:
Sleek and secluded Main River entertainer in the exclusive, gated Royal Pines Estate
Vast 1033m2 block, with views across the water to lush greenery
Master-crafted and impeccably presented across a two-storey 528m2 floorplan, showcasing high-quality finishes
Soaring 5.7m double-height foyer complemented by 2.7m ceilings throughout
Gourmet kitchen features suede finished Silestone benches, walk-in pantry, servery window and Miele appliances, including dual ovens, warming drawer, microwave, induction cooktop with downdraft, integrated dishwasher
Formal lounge with polished Silestone finishes and custom Aged Walnut Laminex cabinetry
Media room accessed by a cavity slider barn door, enriched with a picture window and bespoke joinery
Cleverly integrated bar with Baumatic drinks fridges and wine storage
Spacious and sophisticated master suite with full height glazing framing idyllic views, includes a walk-in robe with beauty station, ensuite with heated floor tiles, timeless Villeroy & Boch dual basins and freestanding bath
Three additional oversized ensuite bedrooms upstairs; one with a walk-in robe and two with built-in robes
Ground floor bedroom with built-in robe and separate bathroom
All ensuites/bathrooms boast full-height tiling and premium finishes, including stunning suede finished Eternal Calacatta Gold Silestone vanities
Each level is linked by a statement Victorian Ash staircase
Florida Room seamlessly integrated with the kitchen/dining zone via pillarless slider doors, boasting automated blinds, vergola, heating, fans and lighting plus an outdoor kitchen with an integrated dishwasher, twin bar fridges, built-in BBQ, gas cooktop
Alfresco decking overlooks the large heated pool and vast backyard with open lawn expanses
Irrigated front gardens enhanced by towering palms and timeless magnolia trees
Oversized double garage with buggy parking space plus driveway parking
Laundry with chute
Abundant storage, including under the stairs
Nine security cameras, accessible with internal screens and via phone
19.36kW solar panel system plus separate pool heating system
FIRB approved for international purchases
Situated within Royal Pines Estate, this location is secure, serene and central. Stroll to Benowa Village shops, cafes and services, take on the greens of a championship golf course or sample the 5-star RACV resort facilities, including its award-winning restaurants, day spa, gymnasium, children's water park and more. First-class sporting amenities and esteemed private schools (including Emmanuel College) are close too, with Surfers Paradise beaches and entertainment approx. 8km away. Plus, with 24 hour onsite security, you can enjoy a coveted "lock and leave" lifestyle.
Secure the lifestyle you deserve in one of Royal Pines Estate's most distinguished Main River homes. Contact Harry Kakavas on 0401 379 248 or Marco De Vincentiis on 0433 112 260 to arrange your inspection today.
Disclaimer: Whilst every effort has been made to ensure the accuracy of these particulars, no warranty is given by the vendor or the agent as to their accuracy. Interested parties should not rely on these particulars as representations of fact but must instead satisfy themselves by inspection or otherwise.








 View more
View more View more
View more View more
View more View more
View more
