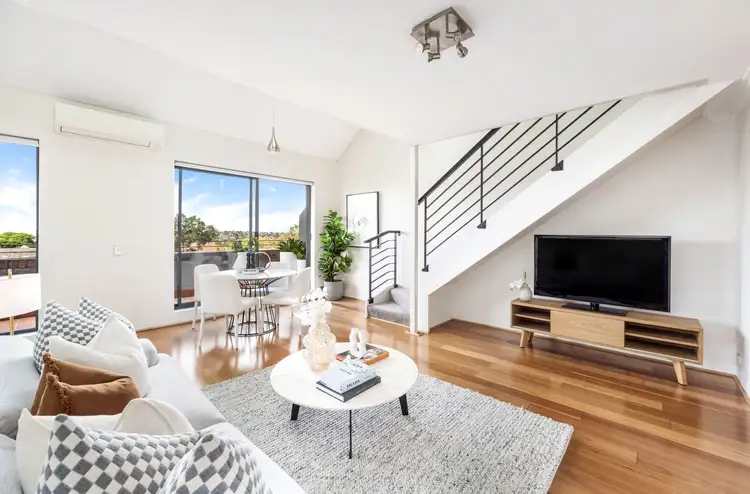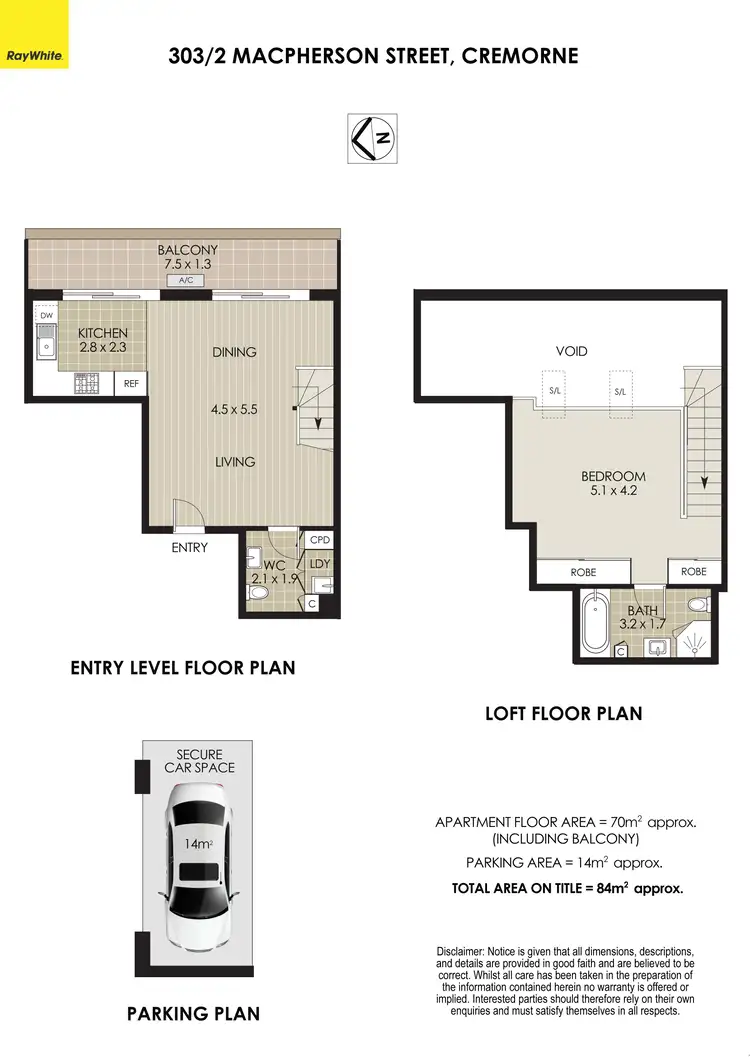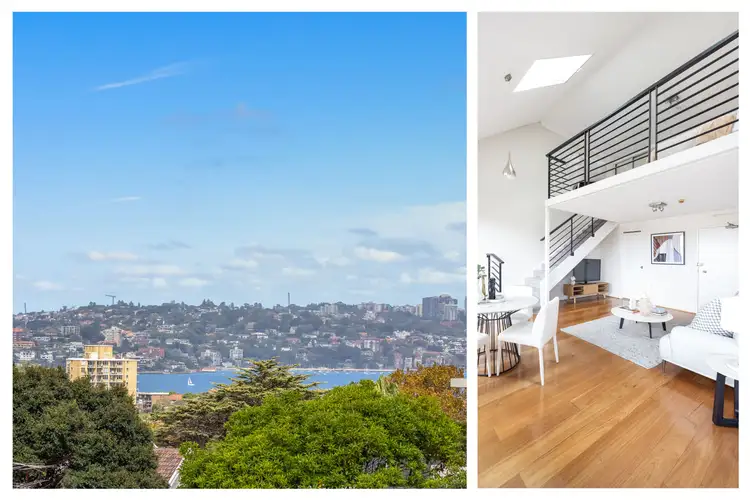Price Undisclosed
1 Bed • 1 Bath • 1 Car



+6
Sold





+4
Sold
303/2 Macpherson Street, Cremorne NSW 2090
Copy address
Price Undisclosed
- 1Bed
- 1Bath
- 1 Car
Apartment Sold on Tue 9 Apr, 2024
What's around Macpherson Street
Apartment description
“Designer Loft Style Apartment in the Heart of Cosmopolitan Cremorne”
Interactive media & resources
What's around Macpherson Street
 View more
View more View more
View more View more
View more View more
View moreContact the real estate agent

Jake Wilson
Ray White Lower North Shore
0Not yet rated
Send an enquiry
This property has been sold
But you can still contact the agent303/2 Macpherson Street, Cremorne NSW 2090
Nearby schools in and around Cremorne, NSW
Top reviews by locals of Cremorne, NSW 2090
Discover what it's like to live in Cremorne before you inspect or move.
Discussions in Cremorne, NSW
Wondering what the latest hot topics are in Cremorne, New South Wales?
Similar Apartments for sale in Cremorne, NSW 2090
Properties for sale in nearby suburbs
Report Listing
