Stunningly situated on approximately 7.5 acres - or 30,600sqm - of rural heaven, this exquisite 5 bedroom 2 bathroom family home is massive in its proportions and has left no expense spared when it comes quality living with immaculate finishes and all the necessary trimmings firmly in mind.
Both epic and expansive in layout, this majestic property defines contemporary class and comfort and will appeal to larger growing families seeking something high-end with plenty of space not only inside, but outside too. A private home office/study adds to five super-sized carpeted bedrooms - including a dream "king" master suite where a giant walk-in wardrobe complements an impeccable ensuite bathroom with a bubbling corner spa, a separate shower, twin "his and hers" vanities, access through to the guest powder room and more.
Soaring high ceilings and a cosy fireplace grace a tiled open-plan family and casual-meals area, alongside a deluxe timber and stone kitchen where a central island bench meets luxury appliances, double sinks, heaps of built-in storage and more. Double French doors reveal a large, fully-enclosed and carpeted cinema room that seamlessly extends outside to an enormous gabled patio-entertaining area - complete with sleek polished-aggregate flooring and a wonderful built-in barbecue and kitchenette to impress your guests with.
Adding to a multitude of living options are an elegant and sunken formal lounge room, a ball-sized formal dining room and a huge games room with a built-in bar and wine cellar. Providing a picturesque backdrop to everything is a shimmering salt-water swimming pool with full glass fencing so no view is ever hindered, whilst a double lock-up garage and a tradesman's dream of a three-phase powered workshop with easy driveway access help complete this truly unique package.
Having loved and appreciated this residence themselves, the time has now come for these original owners to down-size from this awe-inspiring acreage, creating a fantastic opportunity for only one lucky buyer to live the lifestyle of their dreams. Walk to pristine bushland and nature reserves whilst enjoying a very close proximity to the freeway, public transport at Aubin Grove Train Station, educational and medical facilities, shopping at Cockburn Central and Gateway Shopping City, the coast and so much more - this is big!
FEATURES:
• Patio access via the family/meals area also
• Quality electric appliances and tiled splashbacks in the kitchen
• Deluxe main bathroom with a bathtub and separate shower
• Functional laundry with a separate toilet and outdoor access
• Automated bore-reticulation system
• Ducted and split-system air-conditioning throughout
• Extra-large double lock-up garage with rear-access door
• Three-phase powered workshop with easy driveway access
• High and recessed ceilings - plus ample storage cupboards throughout (including a linen press off the lobby, built-in robes to the carpeted minor bedrooms, walk-in and built-in linen presses off the main sleeping quarters and a corner walk-in kitchen pantry)
• Solar hot-water system
• Security-alarm system
• 33,000-gallon water tank on property
• Lush wraparound lawns
• Double-door entry verandah/portico
• Heaps of extra room to entertain around the swimming pool
• Ample parking space
An update from Ray White Dalkeith | Claremont on COVID-19: Auctions & Home Opens.
In accordance with the most recent Federal Government guidelines, public auctions have been cancelled with immediate effect.
Private Inspections are available and Home Opens with a limit of 10 people at any one time.
To ensure the safety of our clients, the community and our team at Ray White Dalkeith | Claremont we respectfully remind
all of our clients of the following arrangements. We will be asking attendees to:
- Contact the Agent managing the property to book a private inspection, registration required to enter.
- Registration required to enter for home opens.
Please do not come on site:
- You have returned from overseas or travelled interstate in the past two weeks.
- You are unwell or have a fever.
- You have come into contact with someone experiencing flu-like symptoms.
- As per the health guidelines, please maintain a distance of 2 metres from others and avoid physical contact, including shaking hands.
- Apply hand sanitiser, which will be available for your use.
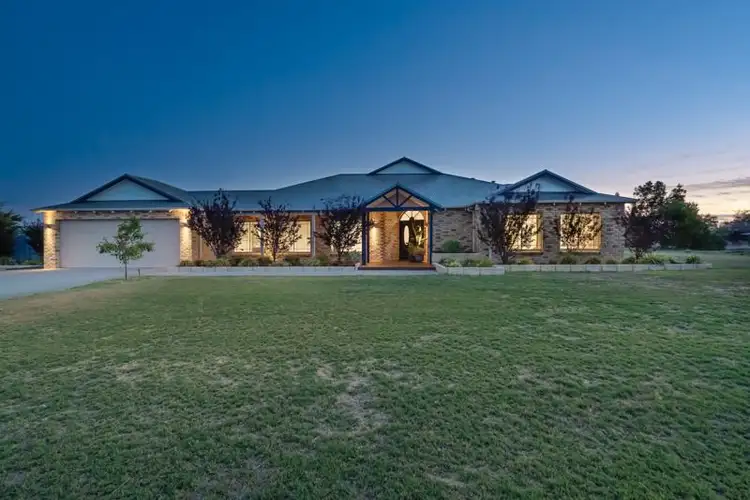
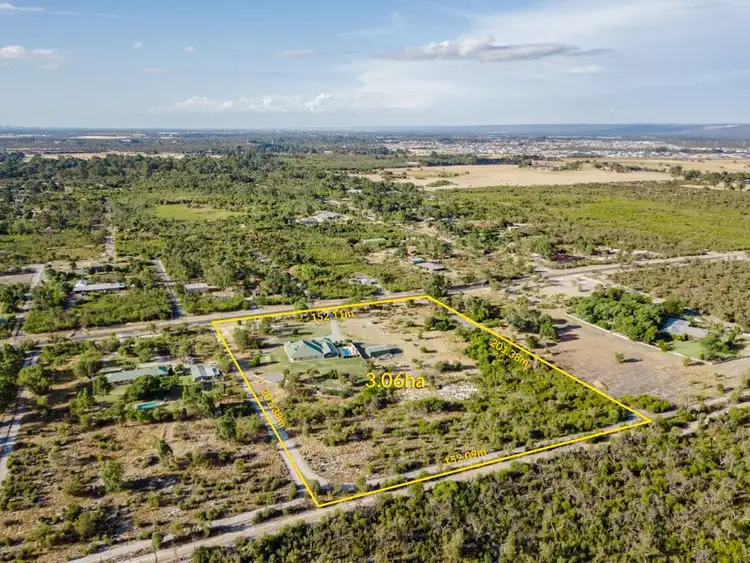
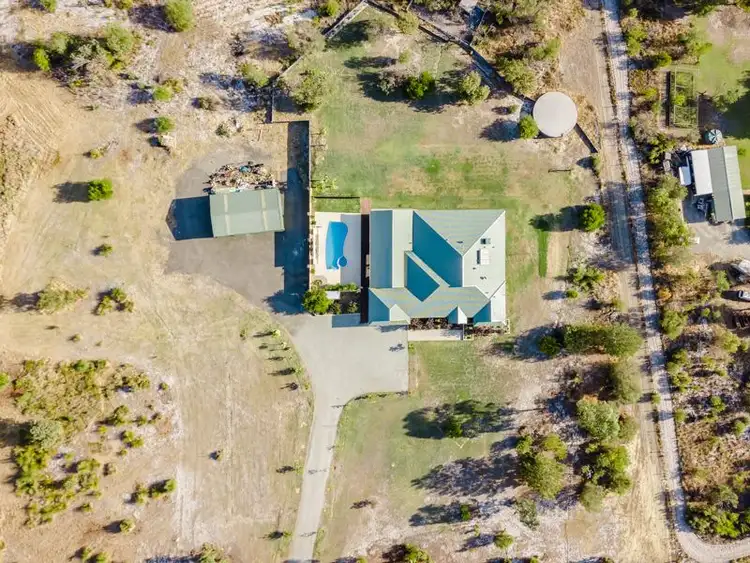
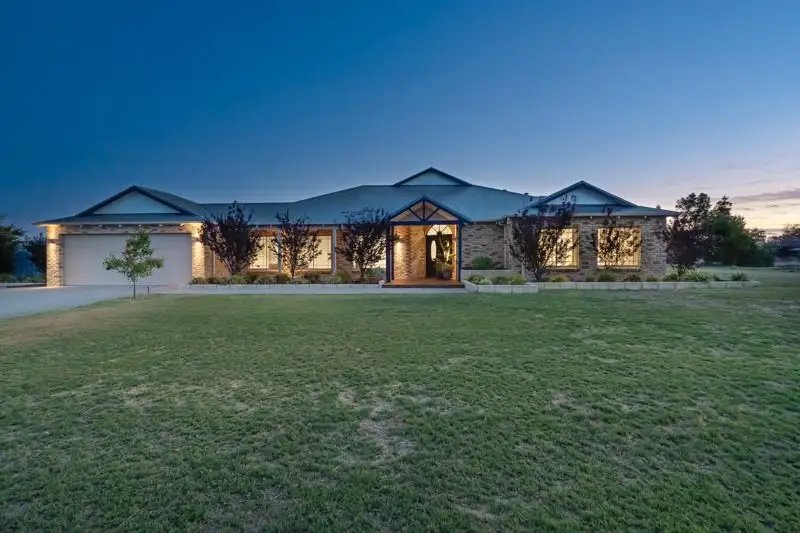


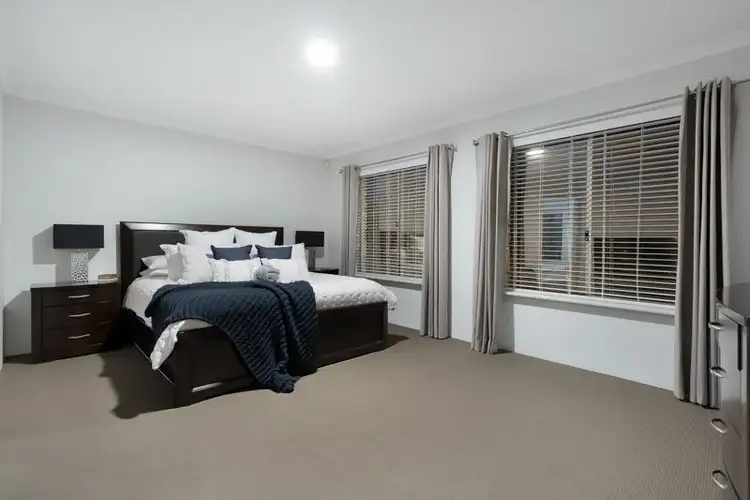
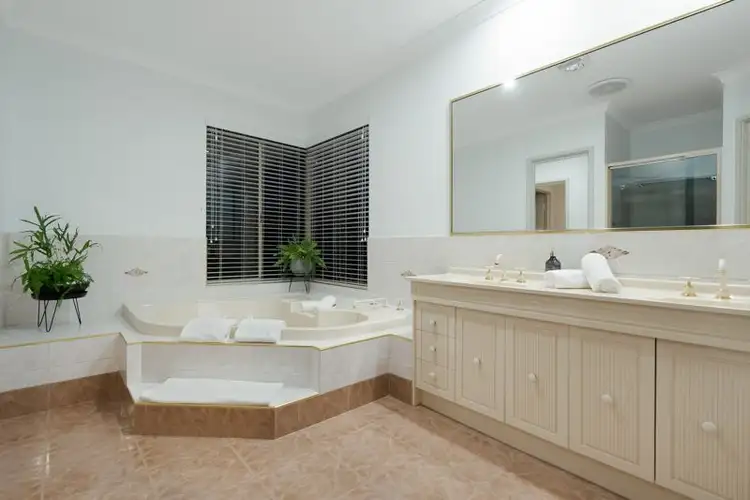
 View more
View more View more
View more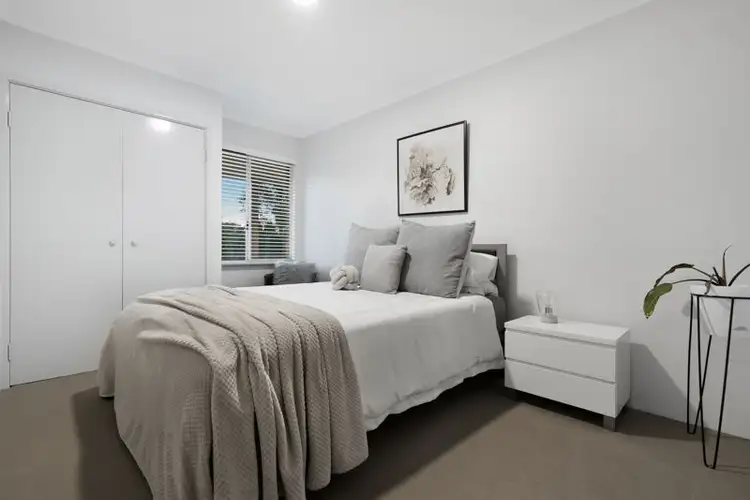 View more
View more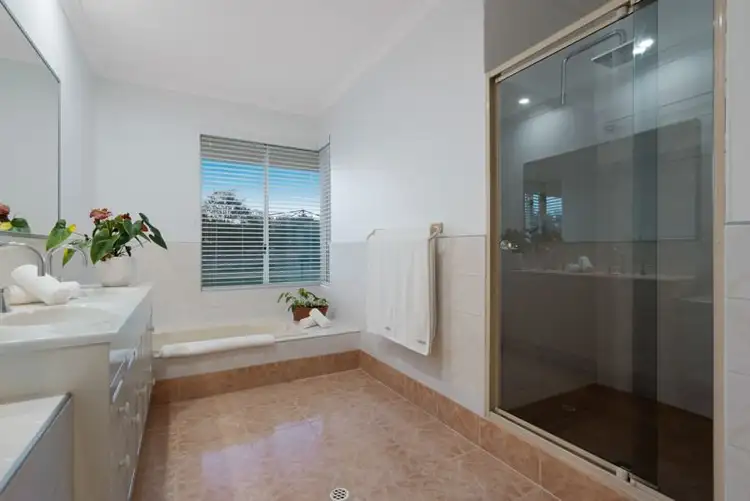 View more
View more
